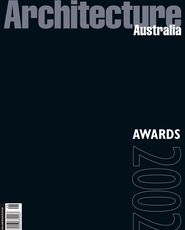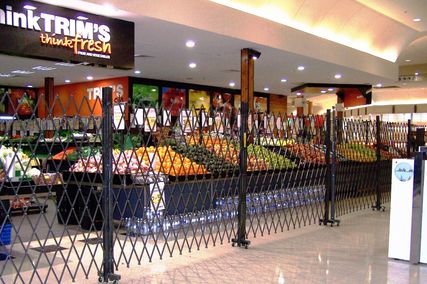Jury Citation


This is a large project of over 1100 dwelling units, within an existing secure army barracks, on a site where the land and flora are under considerable natural stress.
The siting and planning strategies exhibit a clear and sensitive understanding of both the individual’s needs and those of the army as a collective entity. This skilful siting, along with the material selection, also reflects the architects’ clear understanding of the region’s climate and this peculiar physical environment.
The project is a model for housing military personnel of different ranks in a manner far removed from the traditional notion of barracks living.
Built in communal clusters, the buildings are organised to promote a sense of community and camaraderie, while also preserving privacy and a sense of individual ownership. The private and public areas engage directly with the extended site, including Mt Stuart.
This is a highly sophisticated solution, clothed in unusual and unexpected forms, with a richness achieved through direct and careful detailing. On visiting the project, the rigorous thinking embodied in this project is immediately apparent.
The clear articulation of structure, the understanding of military culture in all of its subtleties, the awareness of the needs of the young soldiers, and the sensitivity to the external environment combine to make a nationally significant collection of residential buildings. This is a joyous outcome achieved through the repetitive combination of elements and an inventive and exuberant, yet economic, use of materials.
Project Credits
Lavarack Barracks Redevelopment Stage 2, Living In Accommodation and Messes,Townsville
Project Architect Jon Florence. Design Architect Shane Thompson and Phil Harris. Project Team Chris Bligh, Sonia Graham, Rob Vider, Geoff Clark, James Peet, Carolyn Biasi. Structural Consultant MPN Consulting. Project Manager Murray Frame, Thiess. Civil Consultant Cardno MBK (Qld). Mechanical Consultant MGF Consultants. Electrical Consultant Ashburner Francis. Hydraulic Consultant Parker Hydraulic Consulting Group. Landscape Architect Clouston and Lawrie Madden. Interior Designer Sacha Cochrane and Prue Langer, Bligh Voller Nield. Acoustic Consultant RFA Acoustic Design. Quantity Consultant Douglas Stark. Communication Consultant Barry Webb & Associates.
Geotechnical Consultant Maunsell McIntyre. Surveyor Brazier & Motti.
Photographer David Sandison.
For further coverage see Architecture Australia vol 91 no 2 (March/April 2002), also at www.archmedia.com.au.















