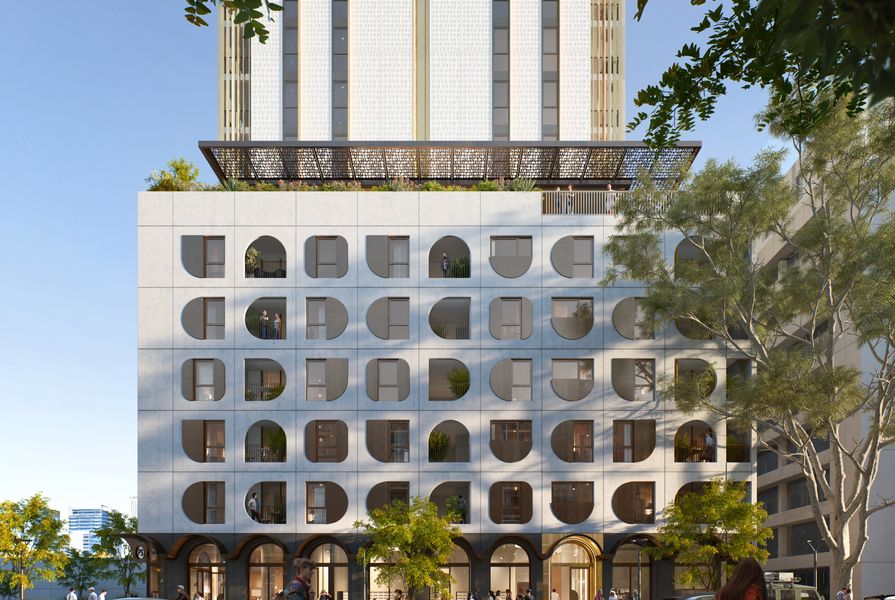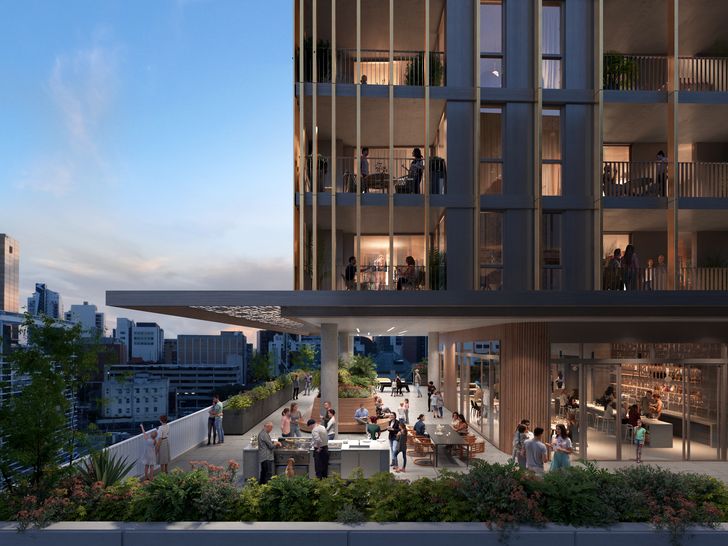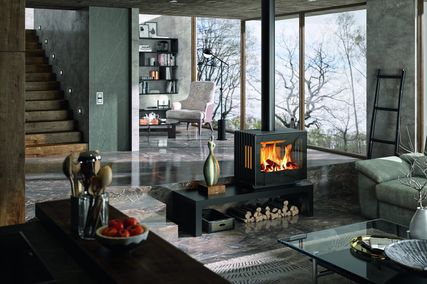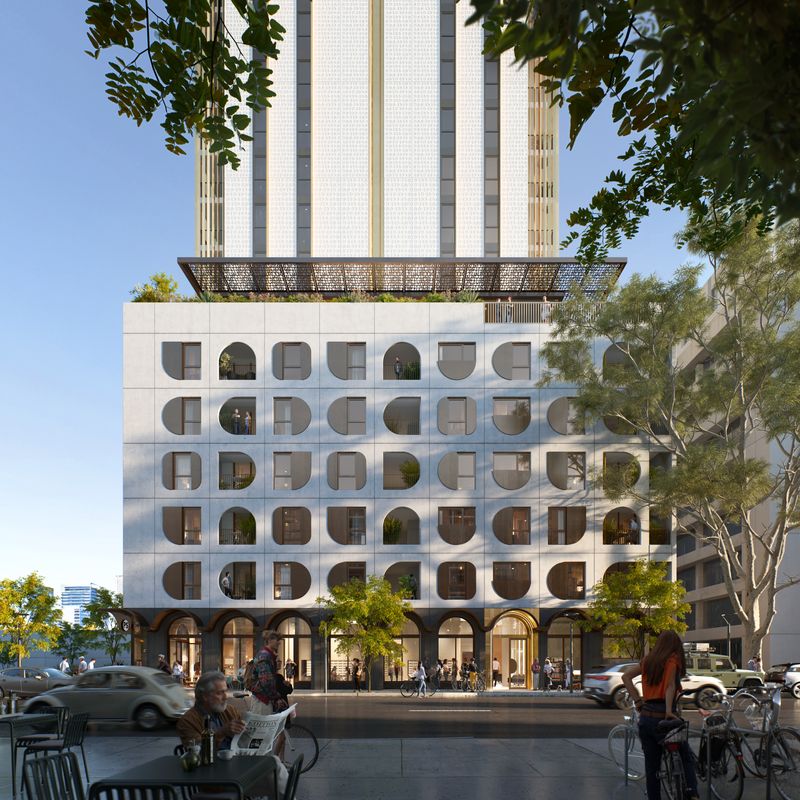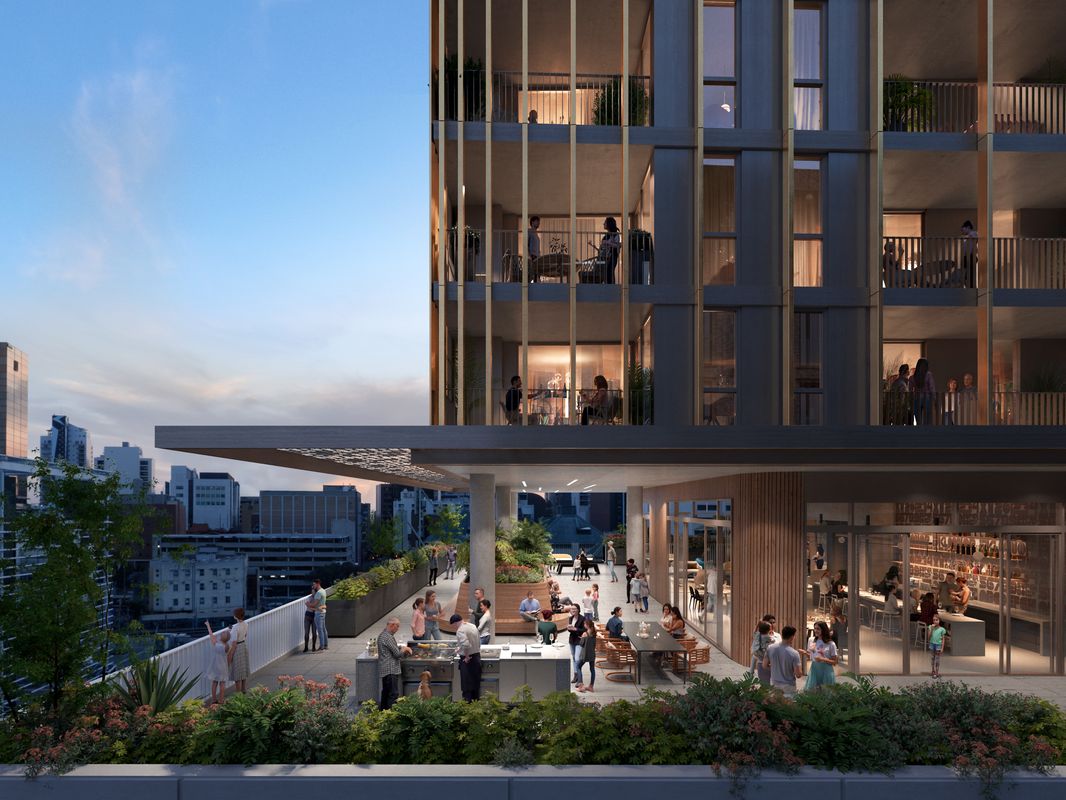A $100 million mixed-use building comprising 219 build-to-rent residences in Boorloo/Perth has been given the tick of approval by federal and state governments.
Both governments have committed funding for the establishment of the building at 195 Pier Street, with the federal government allocating $88.6 million and the WA government contributing more than $40.6 million.
The proposal, designed by Hassell, features mixed housing options across 29 storeys. Thirty percent of residences (66 apartments) will be made available to social housing tenants and 20 percent (44 apartments) to affordable housing tenants. The remaining dwellings will operate as market rate build-to-rent dwellings and specialist disability accommodation.
The building will accommodate a landscaped podium on level seven, containing several communal offerings, such as a shared kitchen, workshop, laundry and outdoor area.
Image: Hassell
The design team has adopted a “blind tenure model” in its design of each apartment, ensuring that every residence is created to the same specifications, in a move that aims to remove visible distinctions between different housing types. The high-rise features an activated ground floor with flexible co-working spaces, a corner food and beverage tenancy and an office space. The building will also accommodate a landscaped podium on level seven, containing several communal offerings, such as a shared kitchen, workshop, laundry and outdoor area.
Alex Jones, a senior associate at Hassell, said the building has been designed to reflect the location’s historical connection to print media. The Government Print Hall once operated on Pier Street, while the nearby Stirling Street was the site where many esteemed newspapers such as The West Australian, The Sunday Times and The Australian, were printed. These references can be seen in the east and west elevations – which mimic book and newspaper covers – and a spine that expands the entire height of the tower.
“The design captures the printing past of the area. It builds upon the great connections the building has to the city and surrounds to create a vibrant and inclusive urban community. Here, residents can feel supported and safe, embrace the opportunities provided, and, most importantly, have a place to call home,” said Jones.
Prime Minister Anthony Albanese said the project “ticks all the boxes” in its effort to provide more “safe and affordable” housing options. “It will mean key workers can live and work in the same community and provide new homes to Western Australians in need, including older women at risk of homelessness,” the prime minister said.
Construction will commence in mid-2024, with the project expected to be complete in 2026.

