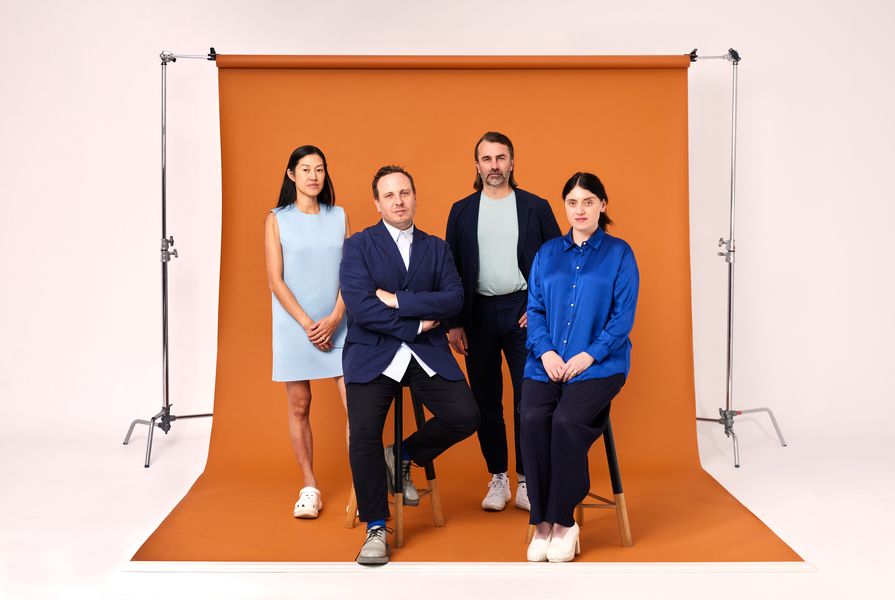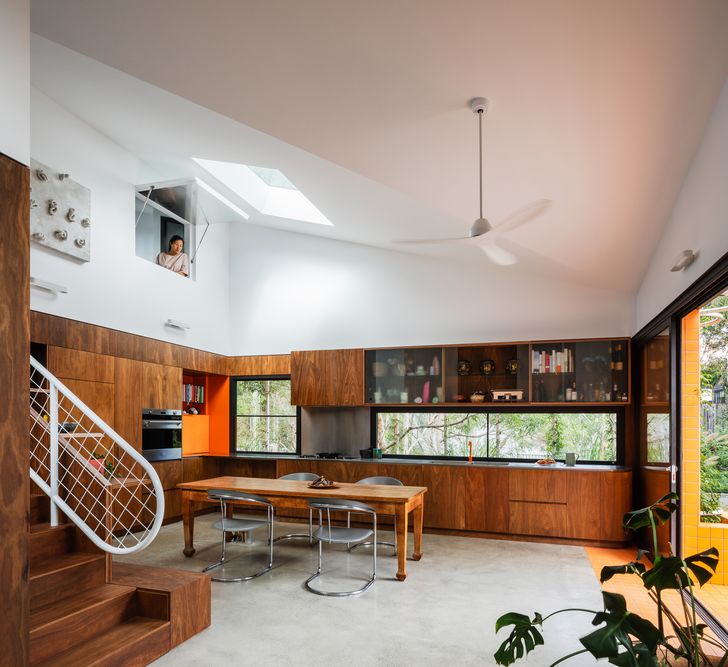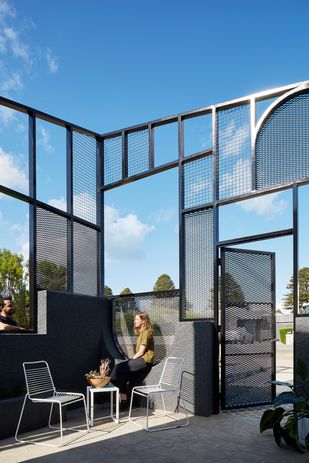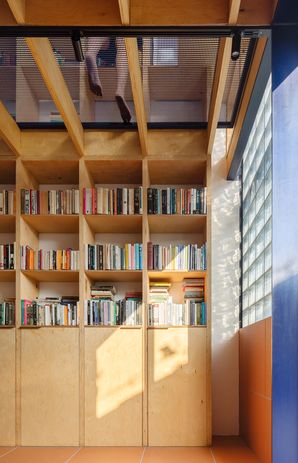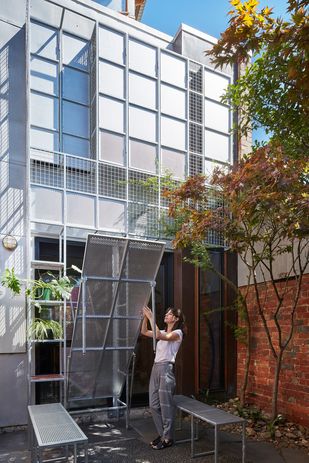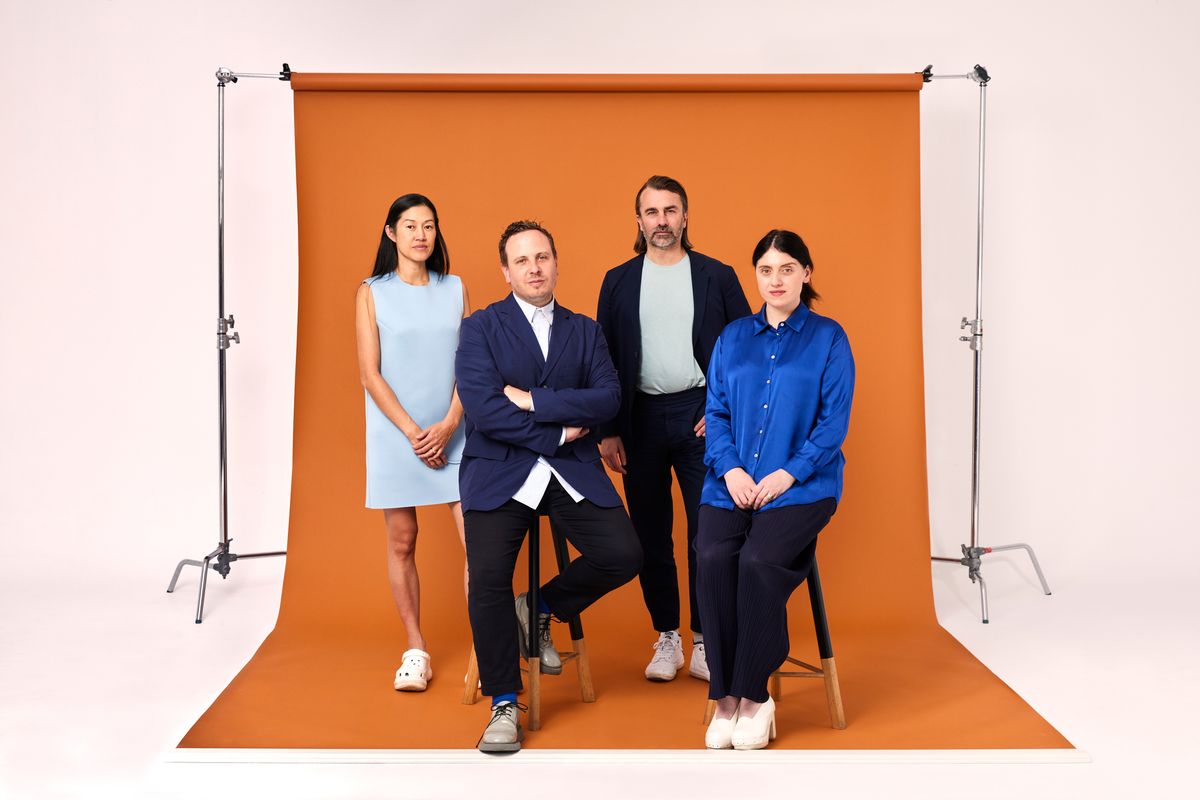There’s a peculiar alchemy at play in the work of Sibling Architecture – a way of effortlessly weaving people and place into the very fibre of the building itself. These are houses that tell you something about the person that lives within them, that celebrate their preoccupations, their interests and their ways of living, in ways that are often playful, surprising and unconventional.
“Collaboration, for us, is not just about what we do in the studio; it’s also about how we engage with our clients,” says Nicholas Braun, one of the directors of Sibling Architecture. “We have this specific, collaborative relationship with our clients that enables us to create a piece of living infrastructure for their lives.”
The practice was founded in Melbourne in 2012 by a group of eight young and ambitious members, all friends from university, and today it is led by four who have remained – Nicholas, Amelia Borg, Qianyi Lim and Timothy Moore. Since then, the practice has added a Sydney office, and now employs almost 20 people. Working collectively has always been integral to the practice.
“Maybe it’s generational thing – starting architecture when we were forming ideas about the world,” says Timothy. “There has always been a social nature to our connection, too – all the types of ways we come together: over dinner, over food, on weekends, and that still continues to this day.”
At Stable House (2021), a voluminous kitchen and dining area encourages familial congregation.
Image: Katherine Lu
In the past decade, the practice has forged a collection of homes that are rich in invention, intensely personal and imbued with a civic quality that connects them intimately to their surrounds.
Experiments in multigenerational living, for example, are at the heart of Stable House (2021) – a light-filled, three-bedroom dwelling wrapped in the walls of an old brick stable in Forest Lodge. “The heritage walls act as an envelope for the new house. Inside the house are all sorts of windows and incisions that look out to the original structure,” explains Amelia.
Living spaces are generous in size and encourage sociability, while bedrooms are more intimately scaled and suit changeable occupation by different family members. Since its completion, the house has been home to Qianyi – initially with her sister, now with her partner and young family. Qianyi’s mother, who lives locally, is also closely connected to the house. When the second stage of the project is complete – a reinvigoration of the weatherboard cottage at the front of the site – Qianyi’s sister will move in, and the family will share the central garden that connects the two dwellings.
The grid is a recurrent motif in the practice’s work, explored in different weights, scales and configurations. In Stable House, it appears as a steel-grille balustrade alongside the stairs. “It’s a reference to the trellis that wraps around the west and north facade, connecting to the landscaping that faces onto the adjacent reserve. We wanted the house to be a continuation of that landscape, to blend into that context,” Qianyi says.
This is an important idea in many of the practice’s projects – for these are houses so heavily grounded in their context that they are almost inextricable from them.
This attention to civic context underpinned Hello Houses (2018), located in Port Fairy on Victoria’s western coast. The practice’s exploratory work in the township identified the verandah as a crucial site for engagement. “We noticed how the verandah was an important social mechanism within the town, with people stopping to chat over their front fences,” says Amelia.
The front verandahs of the twinned houses – one dark, the other light – are wrapped in graphic screens comprising arches, angles and grids. The screens were carefully graduated to give the occupants control of their privacy – there are moments for connection, but there are also spots that enable introversion.
The screened courtyards are a geometric interpretation of Victorian latticework.
Image: Christine Francis
“We like to think about both of these projects being ‘good neighbours’,” says Timothy. “For Stable House, it was important to connect with the adjacent reserve and be a good neighbour to the plants and animals that live there. And for Hello Houses, with the street connecting the town’s main thoroughfare to the local church, it becomes a street front that you really want to go out and be a part of.”
Context was also a critical influence on Upside Down House (2021), a renovation of a terrace house in Carlton North. While the conventional approach for this type of renovation is to extend the upper floor for a main bedroom and leave the living spaces downstairs, the team recognized the rare opportunity afforded by the luxurious green verges that run down the middle of the local streets – a site for frequent picnics, parties, garage sales and other social interactions. To take advantage of the best solar aspect and connect with the verge, the house was inverted, with bedrooms at ground level and an open-plan living-dining-kitchen-study space on the first floor.
“The main gesture up there is this folding roof form, which brings light into the space – it has a gold mirror treatment that reflects all the activities on the first floor,” Qianyi adds.
The bookshelves lend a rhythmic order to the house, spanning both levels of the addition.
Image: Katherine Lu
Many of the practice’s alterations and additions focus on a singular, hardworking intervention. For example, Glassbook House (2019) in Tempe, in Sydney’s inner-west, saw the client’s extensive literature collection become an integral part of the design – a celebration of her academic career.
“We measured her books and her library, and, in a way, the books hold up the new addition. The bookshelf sits within the wall,” Amelia says.
“It’s often about identifying everyday elements of people’s lives and highlighting them in particular ways – making them proud of things that they might not even immediately recognize as special, that really are unique in the way they live,” Nicholas adds.
In Unfolding House (2017), a gridded, transformer-like window frame was grafted onto an existing house.
Image: Christine Francis
A similarly considered intervention characterizes the practice’s Unfolding House (2017) in Melbourne’s inner-north. While the initial brief called for updated glazing to improve thermal performance and acoustics, the practice saw an opportunity for a more dynamic solution that could activate an underutilized parking space for outdoor living.
“We looked at creating an ‘armature’ that could be attached to the existing building. We wanted it to be more than just sun-shading – there was a garage door we wanted to be able to open up, and an integrated table that could be folded down,” says Nicholas.
There is a consistent generosity of spirit in all of Sibling’s residential architecture, in the way the houses delight in the individual quirks of the clients, celebrate the particularities of place, and foster real and reciprocal connections with the community.
“We never think about homes like fortresses,” reflects Qianyi. “While we still allow for all the privacy requirements that you need in a dwelling, it’s really important for us that the homes always have this engagement with their neighbourhood – that they can contribute back.”
Source
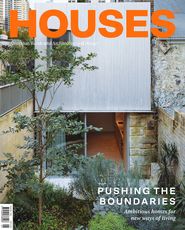
People
Published online: 13 Feb 2023
Words:
Peter Davies
Images:
Christine Francis,
James Whiting,
Katherine Lu
Issue
Houses, February 2023

