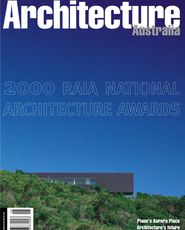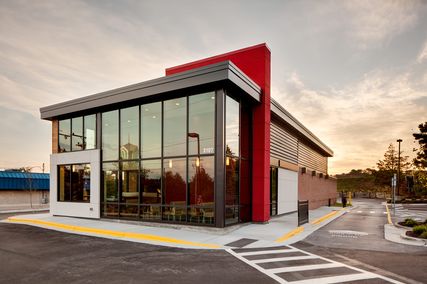|
DESCRIPTION JURY VERDICT
|
Credits
- Project
- Apartments at Newington (Precinct 3)
- Architect
-
HPA Architects, Planners and Interior Designers in association with Bruce Eeles and Associates and Vote Associates
- Project Team
- Peter Cotton, Vong Sinbandhit, Kim Pappas, Morgan Woollett, Michael Wiener, Roman Dabrowski, Snezana Mitrovski, Tim McKern, David Jordan
- Consultants
-
Access consultant
Access Australia
Builder Mirvac
Building code Trevor R. Howse & Associates
Civil consultant Aurecon
Developer Mirvac Lend Lease Village Consortium
Electrical consultant Flannigan Lawson Engineers
Hydraulic consultant DP Consulting Group
Interior designer HPA Architects, Planners and Interior Designers.
Landscape architect Edaw
Mechanical consultant Globe Air
Project manager Mirvac Lend Lease Village Consortium
Quantity surveyor Mirvac
Structural consultant MPN Group
- Site Details
-
Location
Sydney,
NSW,
Australia
- Project Details
-
Status
Built
Category Residential

















