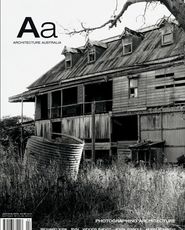REVIEW CATHERINE TOWNSHEND PHOTOGRAPHY ANTHONY BROWELL
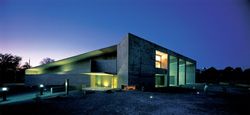
The chapel for the Australian Centre for Christianity and Culture seen from the south-east. This is stage one of the three-stage project.
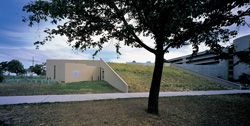
The understated west elevation presents a sweep of native grasses to the primary axis of Kings Avenue.
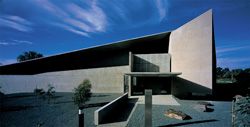
The south elevation, with the entry tucked beneath the steep angle of the roof.
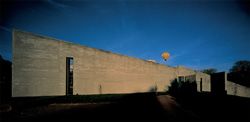
The chapel’s dramatic north wall, tapering down to meet the grass bank.
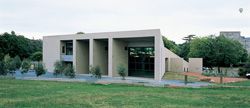
The east elevation, through which the chapel opens out to the landscape.
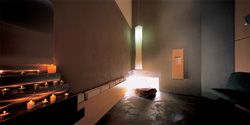
The prayer room.
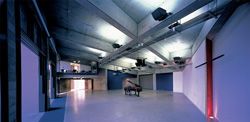
The main space of the chapel, designed to be flexible, so as to accommodate a wide range of activity.
TO THE CASUAL observer, Bligh Voller Nield’s new chapel for the Australian Centre for Culture and Christianity does not overtly proclaim its purpose. Modern Australian expectations of religious architecture – apart from the variety of church more closely related to a convention centre – are largely formed by traditional expressions and traditional thought patterns. But in the contemporary context where it appears that mainstream religion is in decline, what role does architecture play and how might architecture contribute to contemporary notions of spirituality?
The Australian Centre for Christianity and Culture (ACCC) was the subject of a national architectural competition in 1998. The jury, chaired by the late Sir John Overall, unanimously selected the masterplan by Bligh Voller Nield (BVN). This project was the first for James Grose in his new position as a director with BVN.
As an institution, the ACCC is committed to exploring a different expression of spirituality, and this is evident both in the layers of its organization and in its physical presence. The initial vision, as articulated by foundation members Professor Lowitja O’Donoghue, Hon Sir William Deane and Bishop George Browning, locates reconciliation as fundamental; not just reconciliation between Indigenous and non-Indigenous Australians, but reconciliation almost as an ideology – between individuals, between bureaucracies, between races.
How, in this context, might architecture articulate spirituality? How does one make a meaningful recognition of disparate cultures and beliefs or mores? Is there an underlying thing to which we can all relate? BVN’s scheme responds to such complex questions by drawing out a relationship with the land. The project has become an exploration of the meaning of landscape in architecture and the results are especially rich, due in part to a site loaded with expectation.
The land was originally occupied by the Ngunnawal people for maybe 15,000 years. Then early in Canberra’s European history it was granted to the Anglican Church for the construction of a national cathedral. In 1996 the site, still undeveloped, was gifted to the newly established ACCC ecumenical organization. The site and its context are significant and challenging in both a local and national sense. It lies adjacent to the parliamentary triangle on Kings Avenue, is next to Seidler’s Barton Offices, is down the road from Parliament House and is a near neighbour of the High Court and National Gallery. This precinct’s collection of high modern architecture is unmatched in Australia, exhibiting some of the finest off-form concrete detailing of the last century.
One of the expectations that lie heavily on the site concerns the associations attached to the Walter Burley Griffin design and its subsequent twentieth-century interpretations. The environment is one of extreme formality on a massive scale – large aircraft could easily land on Kings Avenue. The surrounding buildings read as monuments; each explores the nuances of domination. Each plays games of frontality to the avenue while supporting a suitably manicured landscape.
The chapel, stage one of the ACCC, responds to this context in unexpected ways.
A tiny building in comparison to its neighbours, it has been sited to command the corner and thereby usher you into a different kind of place. Given that it will be some time before stages two and three are completed to assist with matters of entry and the definition of a “place”, the chapel works hard to substantiate this new agenda. One where the place is more important than the building, and where the architecture defers to the landscape.
Forming a wedge, the chapel has three built elevations, with the fourth being a landscape elevation – a sweep of native grasses merging wall and roof, and oriented towards the primary axis of Kings Avenue. With this fourth elevation the building presents a rebutting shoulder to the parliamentary triangle, the nation’s administrative and parliamentary home, making a rhetorical statement about a spiritual centre in opposition to a political centre, with its cultural monuments. It is a way of differentiating this building’s purpose from its more pragmatic neighbours.
The rejection of twentieth-century hierarchy is especially apparent in the chapel’s rather uncomfortable dialogue with the neighbouring Barton Offices – Seidler’s building seems the antithesis of the chapel in almost every respect. (Originally known as the Trade Group Offices and completed in 1974, the Barton Offices responds to the super scale of Kings Avenue. And although suspended clear of the ground plane, the building’s language is reflective of civic authority.) Stages two and three of the ACCC may, when realized, overcome the current sense of understatement. However, the positive effect of these siting decisions is the strong sense of independence and the creation of a place that is beyond government.
The chapel is the first part of a three-stage programme. It will act as the ACCC’s architectural and spiritual gateway while the remainder of the masterplan is developed, funded and delivered. Stage two includes a collection of buildings to house academic and administrative functions and stage three will contain the cathedral element – known as the “great meeting space” – seating a total of 5,000 people. This will not be realized for a decade or two – a modest time frame when you look at the averages for this type – and will be, appropriately, a post-European expression of gathering and celebration.
Multiple references to Indigenous and other traditions of spirituality are designed within the masterplan, its built forms and landscape forms, to allow diverse levels of interpretation. On the high point of the land around a campfire, a meeting circle of stones designates the “power centre” of the site. All other activities orient to this place.
From the central meeting circle a path describes the site, linking a prayer garden, a biblical garden, an open air chapel and other places of contemplation and memory.
Included in the site is a two-and-a-half hectare area of proclaimed natural grassland – the habitat of the endangered Button Wrinklewort.
This slab of natural grassland anchors one of the most unexpected facets of the ACCC site. You can stand in the centre of the national capital, spitting distance from Parliament House, and look far to the east across land largely uninhabited. The site’s connections to the natural rather than to imposed axes and features are very readable and extremely powerful. They lend enormous credibility to the architectural endeavour.
The building itself is intriguing, its gestures both reductive and transcendent. Its language is reflective of European sensibilities to do with entry, protection, permanence, and with a view to higher things. It is reductive in that the expression has been tuned to the essential. The stripping of anything remotely excessive is partly due to budget, which has forced a concentration on the fundamentals of the building’s ideology and function. The material restraint also serves to amplify the aspirational nature of the architecture and the organization.
Grose has used base components of wall, roof, ramp, entry to achieve appropriate scale and presence with great economy. The material palette of off-form concrete and concrete block contributes to a monastic impression. The south elevation forms a stage, addressing the amphitheatre of the adjacent landscape space. This elevation exhibits a formality in scale and rhythm that contrasts with the more abstracted and slightly subversive/anti-establishment language elsewhere. The arrival elevation to Blackbutt Street is the most sculptural – functional in programme but highly expressive in form.
On arrival the visitor’s experience is manipulated by extreme spatial compression at the entry followed by release into the main space. In plan and volume this room is like an amplifier – expanding out into the landscape beyond. The richest experience is reserved for the prayer room that unfurls from the compressed entry lobby. This is where the evocation of transcendence is brightest. Common devices – the lamp, the rock, the low slit window – are used with uncommon authority. There is no sense of cliché or stereotype here.
That James Grose is interested in the idea of authenticity comes as no surprise.
As he articulates it, authenticity only has authority when it is derived from things that you know: your culture, your experience, your place in the world. The chapel interprets ancient ideas and desires with a new awareness. While articulate in the universal architectural languages of proportion, scale and structural expression, this building genuinely explores alternate ways of connection with the spirituality of the land.
CATHERINE TOWNSHEND IS A DIRECTOR OF TOWNSHEND ASSOCIATES ARCHITECTS AND PRESIDENT OF THE ACT CHAPTER OF THE RAIA.
Project Credits
CHAPEL, AUSTRALIAN CENTRE FOR CHRISTIANITY AND CULTURE
Architects and interior designers Bligh Voller Nield— project team James Grose, Milena Beames, Matthew Blair, Nicola Bradley, Peter Clarke, Sarah Kirkham. Builder Manteena. Structural and civil engineer Connell Wagner.
Mechanical and electrical engineer Northrop Engineers.
Landscape architect Dorrough Britz and Associates.

