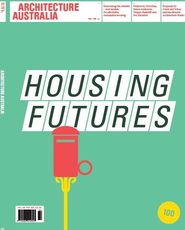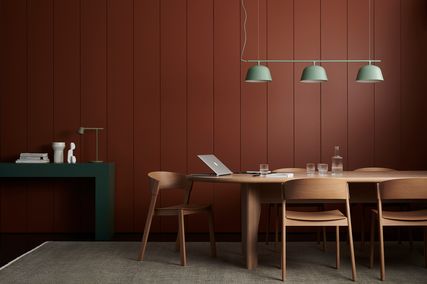It is rare in Australia that government intervenes in the architectural agenda. Governments often are patrons and sometimes interact with the design process, but not always in a positive manner. Much legislation recently has seemed to do the reverse – through procurement methods that favour cost over quality, or by drafting contracts that disenfranchise the designer and deliver compromise over consideration. It is rarer still that government legislates to protect or encourage good design.
The NSW State Environmental Planning Policy No. 65 (SEPP 65), however, did just that. Born out of the then premier’s desire to improve the quality of multi-unit residential buildings, this planning policy has had a genuine impact on the quality of the built environment, creating an awareness in architects and assessors alike of the imperative for high quality and residential amenity in apartment design.
In 2000 NSW Premier Bob Carr convened a forum to debate the quality of residential flat design in Sydney. The results of this forum were handed to the Urban Design Advisory Committee (UDAC) to make recommendations to government. Prior to this the Government Architect’s Office had prepared for the Department of Planning a document, “Better Urban Living,” 1996, which examined approaches for improved urban and residential amenity.
The UDAC report, “Achieving Better Design – Residential Flat Developments in NSW,” July 2000, expanded the series of recommendations to improve design. Importantly, it tied together recommended responses to the current social trends of population growth, housing affordability, ageing population, and changing household type and size, and highlighted the densification of the city and changing land use patterns in favour of consolidation.
The UDAC report was followed by the Residential Flat Design Pattern Book (November 2001), which scheduled successful case studies that exemplified good practice.
SEPP 65 – Design Quality of Residential Flat Development – was legislated as planning law in July 2002. It established consistent objectives and processes within the planning system and enshrined the role of registered architects in designing this building type. This is, I believe, the only legislation in Australia to mandate the role of architects. It also established design review panels to monitor and advise on multi-unit residential development, and defined principles for design quality which embraced urban and residential amenity, and sustainability.
The aims of the legislation are to better satisfy increasing demand and the changing social and demographic profile of the community, to maximize amenity, to promote safety and security for the benefit of its occupants and the wider community, and to minimize the consumption of energy from non-renewable resources.
It was followed in September 2002 by the Residential Flat Design Code (RFDC), a design guideline which provided discussion, analysis, examples and principles, primarily structured as a tool for assessing officers. Its rules of thumb on issues such as ventilation and solar access were quickly adopted as minimum standards for acceptable development.
In the last nine years this legislation has been applied and tested. There is general consensus that it has had an important and positive impact on the design of apartments. Architects, councils, design panellists, planners, even developers broadly agree on its success. The Land and Environment Court has upheld the RFDC “rules of thumb” as essential elements in residential flat development.
Some aspects could have worked better. The review panels have not been universally adopted. In some areas assessment has been left to council staff, who are not always well trained or too simplistic in the application of the guidelines. The balance between prescriptive and performance standards is always difficult, with the desire to prevent the worst potentially blocking the best. There have been occasional rejections of creative design solutions through the poor application of the RFDC’s guidelines. This is a problem with the uncritical application of any legislation, and can be helped in this instance by the greater use of the review panels, whose membership brings expertise and greater understanding to the assessment of individual design solutions.
Where panels have been used they are often applied to developments beyond the mandate of SEPP 65, as they are recognized as making a positive contribution to improving design quality.
The Urban Design Alliance (UDAL) – a collaboration between the NSW divisions of the Planning Institute of Australia, Australian Institute of Architects and Australian Institute of Landscape Architects – made a submission as part of the review of SEPP 65 by the Department of Planning. This review is yet to be finalized.
The submission recommended supporting, strengthening and extending the policy that had “substantially increased the quality of residential flat buildings within NSW.” The authors’ key recommendations related to design review panels, the RFDC metrics, good design and affordability. They further argued for the extension of the application to other development types.
Apartments in the city, the inner suburbs and beach suburbs usually attract an affluent market and are affected by higher land prices. The amenity provisions of SEPP 65 are broadly achievable, if not anticipated, in these markets.
In the outer ring suburbs the margins are slimmer and so, say the developers, the requirements should be relaxed. This hints at two standards. The intelligent application of good design principles is as important on low-cost developments as on expensive ones. Standards that improve quality and amenity at all levels are essential to the continuing development of our society. Once we learnt that good sanitation improved health it became mandatory and the design of sanitation systems for our cities and buildings followed. The same was true for fire regulations. Good designers can always find innovative and cost-effective ways to incorporate appropriate standards.
The Urban Taskforce (a developer lobby group) has argued that SEPP 65 adds to the cost of development on sites with low margins by demanding amenity considerations that are unaffordable. Affordability is always a sensitive social and political issue, especially in Sydney where housing costs continue to increase. This was a key issue considered in the submission by UDAL. It argued that the majority of residential flat development is not undertaken on behalf of the end user. In many cases the design and development process relates to commercial interest at the initial sale rather than the long-term performance of the building. Design quality then becomes essential to protect the quality of life of apartment residents and the longer-term sustainability of these developments.
SEPP 65 stands as a model for mandating improved design quality. It demonstrates the importance of political commitment and the need to legislate to effect real change. It has the potential to become a catalyst for change through the application of its principles to other building types. Our cities are growing denser, and more compact cities rely on multi-unit dwellings as part of the solution to that density. Other states are looking at this model. Clearly, there are lessons to be learnt from its application. The model should be honed and its success emulated. It has shown that design quality and improved amenity can be achieved through carefully crafted planning legislation.















