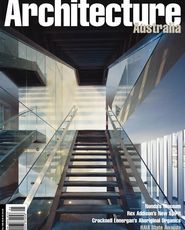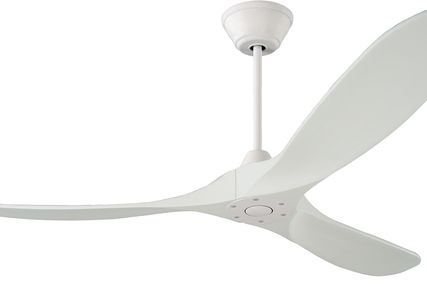
top The north (rear)facade of the archery pavilion, showing the blade roof hovering above nine amenities pods. above East Elevation

Roof construction and pod cladding on the archery pavilion’s north facade.

The Edge of the Trees, by Janet Laurence and Fiona Foley, at First Government House Place.
| Project Description
The Olympic archery park has been constructed on a 6.5 hectare site including
mangrove wetlands, beside Homebush Bay. The development comprises a 100 by
10 metre archery pavilion oriented south (to avoid sun) across a 183 by 100 metre
shooting field which terminates with a low berm of native grasses set against the
mangroves. The pavilion has a twisted skillion corrugated metal roof hovering over
a base of nine modules including offices, first aid, canteen and change rooms. The
landscape, intended to “restate the qualities of a tidal estuary”, includes two
sculptural forests of electricity poles arranged in lines across lawns. Solid banks of
casuarinas soften the northern edges of the site. Water (flowing from west to east)
is caught and filtered in catch swales along the eastern boundary, beside a low
modulated mound securing this edge to the site.
Concept Notes by Peter Stutchbury and Phoebe Pape
We have always seen the building as the restrained formal partner of the land. The
underlying quality of the building is direct, functional and carefully assembled. The
awning roof, not dissimilar to the mighty ‘razor blade’ roofs of inland Australia, is a
direct solution to shelter. Shelter is paramount. The more shelter in our climate, the
less the maintenance. The site has been spatially qualified by the placement of two
linear pole forests, which run in decreasing heights from north to south and create
deliberate physical boundaries that challenge human scale and introduce a person
dramatically to the site.
Comment by James Weirick
The Olympic archery complex at Homebush Bay by Stutchbury & Pape exemplifies
the fusion of architecture and landscape that the Sydney Games should have been
about from the outset. In contrast to the overworked and undercooked
monumentality of the major venues, the elegance and exactitude of the archery
complex is exhilarating. A precise balance of field and fieldhouse, the Sydney
Archery Park combines a laser-levelled range for tournaments and training with an
extraordinary shed for shelter and logistic support.
The very simplicity of this design solution belies the technical complexity of the
project, which called upon a range of specialist skills from geotechnical
investigation of an unregulated, undocumented landfill to wind-tunnel tests of the
building and landscape.
As an element in the Olympic domain at Homebush Bay, the archery field is sited
well away from the main stadium in the belt of open space which will one day
become Millennium Park. At the mouth of Haslam’s Creek on land dredged and
backfilled from the long-lost Wentworth Bay, the archery field is an artificial realm
bounded by an electricity substation, an array of radio masts and a colonising fringe
of mangroves. It stands across Bennelong Road from bayfront land which the State
Government sold to private interests before the Olympic bid. There the first
residential tower is rising like The Dakota on Central Park West in 1880s New
York—a lonely beacon of entrepreneurial initiative capitalising on its guaranteed
views of public parkland.
In the midst of all this, the Stutchbury & Pape archery complex is complete,
perfectly scaled and perfectly resolved. Arresting in its sculptural presence, high-keyed
in its precision, it exudes a sense of effortless achievement. In fact, the
scheme has come through a tortured process of procurement and project delivery
to demonstrate at all levels that rare quality of grace under pressure.
The range itself is a field of finely-mown turf, 183 by 100 metres, raised above the
roadway on clay-capped fill and bounded by a line of low earth mounds planted
with Australian grasses. In time, this will form a feathered band of gold against the
deep green of the mangrove forest. On both flanks, a ‘forest’ of recycled power
poles, aligned in a rhythmically spaced grid, is laid out across the undulating
mounds. The tops of the poles are set at precisely calibrated heights to descend
in arithmetical progression from the shooting line to the line of targets. At the
entrance, the poles are integrated with the inevitable props to the Olympic
spectacle, massed flagpoles and light fixtures, in an arrival sequence of
understated drama.
|
Archery’s international body, the Fédération Internationale de Tir à l’Arc, apparently
expected Sydney to give them something like a glade in Sherwood Forest.
Stutchbury & Pape have gone beyond this. The pole forest is a major work of
environmental art. Arising from the conditions of the site—trees could not be
planted in the compacted clay which caps the landfill—the forest of poles
proclaims the presence of the archery field in a reinterpretation of the ‘rooms and
walls’ concept which forms the basis of the Millennium Park masterplan. The work
also talks across time and space to the flagpole elements that marked the Enric
Miralles/Carme Pinos archery range at Barcelona, the Janet Laurence/Fiona Foley
Edge of the Treesinstallation at First Government House Place (the most important
work of public art in contemporary Sydney) and the desert rods of Walter De Maria’s
1976 Lightning Fieldnear Quemado, New Mexico. Thus the site manages to
combine memories of tournaments past with a haunting sense of Homebush Bay’s
hidden history—and the strange energy of its radio mast landscape.
The archers’ support facilities are accommodated in a superb pavilion, sited along
the northern boundary of the field. A sweeping roof, razor sharp and twisted along
its length, is raised as a skillion over nine functional modules. These are set in an
irregular three-two-four rhythm in the fourteen bays of the overall structure. The
roof forms a verandah along the archery field, a temple gateway at the entrance
and a loading dock awning above the series of tilt-a-doors which throw open the
storage areas. The modules, clad in recycled hardwood and ripple iron, have
individual shed roofs set at a low pitch under the dramatic tilt of the awning, which
give the pavilion a purposeful energy as it points at the target line.
As a type, this is the most authoritative exploration of a ‘shed within a shed’ since
Robin Boyd’s Clemson House of 1958. A marvellous experiment from the ‘Olympic
Melbourne’ era, the Clemson House was slotted under a scissor-truss roof, like a
construction camp shed from the Kiewa Valley dropped into suburban Kew. The
archery pavilion, with its modular elements ranged beneath a hinged roof structure
in lightweight steel, takes a similar type—the builder’s shed—as a point of
departure for a statement on permanence and impermanence.
Set flush on a horizontal plane of asphalt, with a precise pattern of concrete and
gravel inserts, the temporary-looking modules turn out to be anchored with
precision to the site. In their combinations, they are also interlocked and
interconnected with ‘engineered’ gangways made up of solid louvres behind vertical
steel grilles which snap open to dissolve in light. The central group of change
rooms, metal-clad like a mobile home, are actually reverse brick veneer structures
with tiled interiors in cobalt blue; solid but somehow aqueous and open to the sky
under a lattice in galvanised steel. These grilles, which secure all openings and roof
lights, provide another reference to the Miralles/Pinos archery complex, where steel
mesh was used in fly-away pergolas. Here they are contained within box frames but liberate the interior spaces through
patterned washes of clear and
translucent light reflected in subtle
gradations from the varying pitch of the
oversailing soffit, in sunlight above. The
line of raked columns which set up the
twist of the roof are held in tension, but
turned 45 degrees to catch the light of
the sun. They have a sense of freedom
like the tilted poles of another Janet
Laurence artwork, Less Stable
Elements, a site-specific sculpture
installed in 1996 at the Stutchbury &
Pape-designed Art Gallery at Newcastle
University.
The columns are painted in pizzazz red,
a flash of colour along the spatial twist
of the north colonnade, with an effect
which seems to levitate the roof. The
varying dimensions of the steel in the
roof beams and purlins, held by gusset
plates like fletched arrows and kept
to a minimum by the sweep of the
Spandek itself, express the statics and
dynamics of the structure in a way
which resonates with the very forces
of target archery.
The pavilion does carry specific
references to the archer’s world. The
ends of the roof beams, raised high in
the air, are slotted like arrow nocks.
On the concrete stanchions which
support the main roof hinges, a shadow
pattern of target arrows is cast into the
slope of the north face, like a quiver
slung over the shoulders.
However, in terms of ‘meaning’, the
work operates at another level—
building and landscape are simply
beautiful forms, poised and balanced
in relation to each other, charged with
an inner energy and expressing one
idea: excellence. The complex stands
as an indication of what Sydney might
have had if all the Olympic projects
had been entrusted to the small
design ateliers.
James Weirick is the Professor of
Landscape Architecture at the University
of New South Wales.Sydney International Archery Centre,
Homebush Bay, NSW
Architects and Landscape Architects Stutchbury
& Pape—architecture team Peter Stutchbury,
Fergus Scott, Katrina Julienne; landscape team
Phoebe Pape, Tom Gordon, James Stockwell.
CAD DocumentationRay Fitzgibbon Architects.
Developer Olympic Co-ordination Authority.
Project Manager NSW Department of Public
Works & Services. Structural Engineer Structural
Design Group. Hydraulics Engineer Hughes
Trueman Reinhold. Electrical and Environmental
Engineer Lincolne Scott. Quantity Surveyor Page
Kirkland. Builders Cooinda Construction, Austfab,
WA Weir. Siteworks RK Kirwan Construction &
Landscape, Australian Native Landscapes,
A-Bulk, Just Irrigation, Essential Electrics.
Sculptural Pole Forest Energy Australia.
|



















