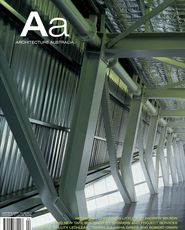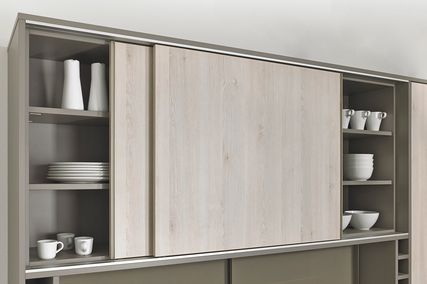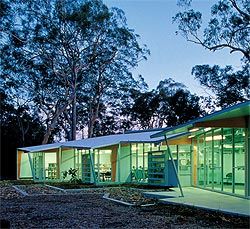
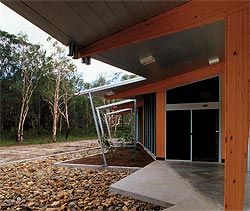
The continuous floor slab of the northern access verandah provides one of the facility’s major social spaces. Image: Richard Stringer
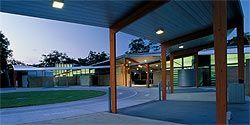
Entry to the atrium seen across the turning circle. Thought of as the heart and start of the campus, the circular lawn provides a social space for both students and the wider community. Image: Richard Stringer
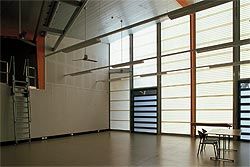
Studio view. The fibreglass sheeting south walls and louvre window panels let in significant daylight. Image: Richard Stringer
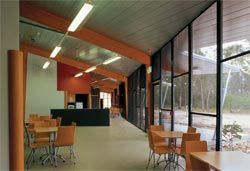
Staff/student common room on the building’s northern edge. Image: Richard Stringer
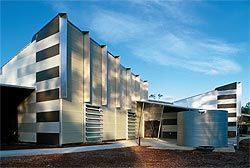
Exterior of one of the studios, showing the south-facing translucent fibreglass walls with louvred window panels. Image: Richard Stringer
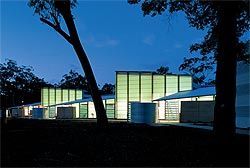
Evening view of the south elevation with light glowing through the translucent walls. Image: Richard Stringer
We can all recognize them. Those buildings that try just a little too hard to strike a casual pose. Attempts to create an informal composition of buildings can result in misshaped and ill-proportioned elements, jaunty juxtapositions, unresolved junctions and a plethora of near-miss details. Designing a building that feels relaxed is an exacting exercise, one that the architects of the Noosa Centre of the Cooloola Sunshine Institute of TAFE have managed adeptly. While the collection of buildings that make up the project have an informal, unceremonious quality, the composition never loses its sense of propriety. This is due to the fact that the design is based on some basic, logical geometric rules and site planning principles drawn from the site’s topography, the functional requirements of the brief and constructional constraints. It is also due, in no small part, to the skill of the design team within the Queensland Government Project Services, led by the project architect Don Watson, that has been responsible for a series of outstanding buildings for the TAFE sector, the latest being this new campus.
The facility is intended for the teaching of environmental tourism and art, sustaining the green and creative credentials of the Noosa Shire. This first stage of the campus consists of five buildings providing a range of teaching spaces, workshops and stores, along with a studio for visiting artists, a library and administration spaces. In essence, it is a simple plan that is resonant of the organizational pattern of a traditional state school, with the buildings strung along a shallow ridge arcing across the site. Within the informal composition of buildings, there is a formal consistency. There is a geometric discipline based on a right angle triangle, with the sides of the building aligned north-south and east-west and the hypotenuse aligned with the oblique orientation of the existing contours that define the ridge upon which the building is sited. As such, the topography of the site is the primary driver of the composition. The discipline generated by this response to the lay of the land has both visual and constructional benefits, resulting in a highly rational yet seemingly ramshackle composition.
The building employs a number of environmental performance strategies. Shading and solar protection are simplified by the alignment of rooms with the cardinal points, and the east and west walls are generally windowless. South walls of fibreglass sheeting and louvre window panels act as large southlights, shaded from early morning and late afternoon summer sun by roof eaves or vertical fins. These south walls provide a creamy glow to the workshop spaces during the day and turn into glowing beacons when illuminated at night. Within the administration area, the southlights make artificial lighting unnecessary at times, as the flood of daylight is all that is required within the work area. Material selection and finish are also appropriately eco-considerate. Low-level courtyard walls to the entrance court, library and administration building and facing walls are of rammed earth sourced from Sunshine Coast quarries. Applied finishes are minimized throughout. Rainwater is collected for reuse in above ground tanks, and energy usage is reduced by appropriate passive features, multiple mode ventilation systems, energy-efficient fittings and solar-generated hot water. The impact of the building on the site has been minimized through careful siting, and the reinstatement of the original landscape through the use of harvested seed-rich mulch.
Anyone familiar with educational facilities knows that the process of information exchange and learning is not confined to the classrooms or computer labs. In fact, much of the best quality informal learning occurs in the spaces that connect the formal teaching venues. This is very much the case in the Noosa Centre. The northern access verandah that links the majority of the teaching spaces together is both access point and community venue. One of the major social spaces of the complex, it is a wonderfully pleasant space in which to hang out in the best art school tradition. It is sunny in winter, shaded in summer. It is also the very best place to witness a midsummer downpour, with water cascading off the roofs into a dry creek bed that skirts along the northern edge of the building, collecting rainwater into underground holding tanks for reuse on the site. The northern wall is a fine screen, offering very little separation between the inside and outside. The screen is, however, vandal proof, being fabricated from a strong stainless steel mesh. The overall effect is reminiscent of the enclosed verandah of the traditional Queensland house. Louvres control natural cross-ventilation within this area. The floor slab of the verandah access way is continuous from inside to beyond the mesh wall, creating small platforms within the landscape edged by the dry creek bed. This is clearly the social heart of the teaching facility, playing on many of the themes endemic to the Sunshine Coast – the continuity between inside and outside spaces, the nearness of the natural environment, and a certain rawness in the use and expression of materials and structures. These themes are well and widely explored in the residential architecture of the region. This complex demonstrates how such themes can inform the development of a regionally responsive architecture with a distinctive character within the public realm.
While the northern verandah provides a communal venue for the users of the building, it is not the only significant social space within the building. The broader community is similarly provided with a significant gathering space at the entry to the building. This space is circular in form and, in simple functional terms, is a lawn set within a turning circle that terminates the vehicular access to the site. This space was conceptualized as the heart, and start, of the campus. To borrow a somewhat overworn reference, the design team saw it as the town square within a village campus. It is a community venue intended for occasional arts and crafts fairs, where the students of the centre can present their work to the greater public. This space, surrounded by the various buildings that make up the campus, is already an inviting, lively space where students tend to gather. It is not hard to imagine it becoming a focus for the wider community as the building continues to settle into its neighbourhood.
It can at times be hard for a building to settle within an environment, in both a locational sense and in terms of creating a strong sense of place. The first building complex on a new campus is always a defining stroke, setting the tone for the myriad buildings that may follow. In this case, a series of comprehensive environmental studies eventually identified a physical space for the buildings within the delicate bushland setting that optimized climatic performance and retained mature trees while minimizing clearing and earthworks. Having settled on a physical space within the site, the Noosa Centre is now establishing a strong spiritual sense of place. These buildings feel perfectly at home. This project embraces this important task, and meets the challenge with a design that is at once rigorously pragmatic and joyously playful, and perfectly settled within the environment.
Credits
- Project
- Noosa Arts and Environmental Tourism Centre
- Architect
- Department of Public Works Queensland
Brisbane, Qld, Australia
- Project Team
- Don Watson, Greg Tunn, Scott Crichton
- Consultants
-
Civil engineer
Project Services— Greg Macerlain
Communications consultant Project Services—Craig Pratt
Contractor Evans Harch
Electrical Project Services—Darryl Drysdale
Environmental consultant Sinclair Knight Merz
Fire Project Services—John Lennon
Hydraulics Project Services—Paul Bishop
Landscape Project Services —Ashley Byrnes
Mechanical Project Services—Mark Moseley
Project manager Mirella Guidotti
Project services Project Services—Gary Tucker
Quantities Donald Cant Watts Corke
Quantity surveyor Project Services—Vun Thien Sung, Doug Fletcher
Shop drawings JBD Steel Detailing
Structure Tod Group Consulting Engineers
Superintendent Danny Spillane
Superintendent's representative Glenn Butt
- Site Details
-
Location
Noosa,
Qld,
Australia
- Project Details
-
Status
Built
- Client
-
Client name
Department of Employment and Training

