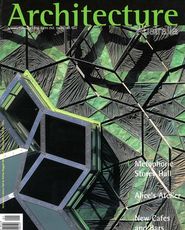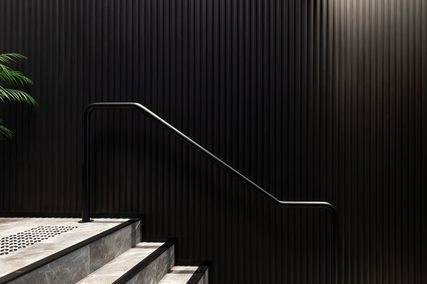
Entry stairs and shelving, both made of satinay battens.
Alice Hampson has crafted a superb studio as the setting for her emerging architectural practice in Brisbane. The site is literally carved out of the lower basement of a massive 1930s house. The four storey brick residence simultaneously clings to and retains a portion of Hamilton heights and has magnificent views to the Newstead reach of the Brisbane River and city centre beyond.
The section establishes two important ordering principles: the delineation of territory and the arrival sequences. Private access from the residence above is through a pivoted gate and via the narrow library stair which reveals layers of superimposed scales through the interior to the landscape beyond. The external public route (under construction) steps down and across terraces with intimate, near views and axial views to the horizon deftly orchestrated. The timber entry door, flanked by its cabinet of displayed objects, is crafted as a piece of furniture and placed within a large wall plane as part of a set of contrived incidents to be discovered along the route.

Towards the bathroom from outside the main window, with lamp of rose she-oak and stained silky oak battens.
The compact 45 square metres of studio space, library, work stations, bathroom and storage areas is ordered to distinguish between private, and at times secret, places which are tucked into the folds of brickwork retaining the slope and the more public places projected into the view. The exploitation of the massive nature of the existing basement, with its folds and piers of brickwork finished in white set plaster, is contrasted with the beautifully crafted timber elements inserted into the space. Details such as the translucent, gilded acrylic sliding screens, set in black metal frames, give unexpected lustre to the interior lighting. The floor, some sliding screens, ceiling and fixed furniture are all finished with timber battens to create uniform surfaces rescaled for the miniature landscape within the studio. Small changes in floor level, subtle variation in the heights of work surfaces and delicate calibration of thresholds contribute to the making of the abstracted landscape. Within this tiny world, there are particular places such as the caves made by the deep timber reveals of the four shuttered windows.
 Floor Plan
Floor Plan
This large picture window onto the spectacular view of the river and distant city is designed to extend the landscape analogy. The deep reveals are slightly angled to draw the view of the city further into the interior. In the view out, the battened lantern in the bathroom and the tall slatted lamp within the picture window appear to merge with the high-rise structures of the city. The visual fluctuation between the abstract miniature landscape of the interior and the distant city landscape is dramatic. The ambiguity of this juxtaposition is achieved through the successful manipulation of scale.
The design of the Hampson studio is exemplary in its exacting attention to detail but most memorable for its ambitious urban idea linking the workplace and the city through a landscape metaphor.
 Overhead light at top of entry stairs.
Overhead light at top of entry stairs.
Images: Damiano Visocnik and Angela Reilly
Credits
- Project
- Basement Studio
- Architect
-
Alice L.T.M. Hampson Architect
- Project Team
- Alice Hampson, Angela Reilly
- Consultants
-
Builder
John Speare
Carpentry Paul Wilson
Hydraulic engineer Richard Ralph
Joinery Allkind Joinery & Glass
Specialty fittings & hardware Phil Green
Structural engineer John Batterham
- Site Details
-
Location
Brisbane,
Qld,
Australia
- Project Details
-
Status
Built
Category Residential
Source

Archive
Published online: 1 Jan 1996
Words:
Peter O'Gorman
Issue
Architecture Australia, January 1996














