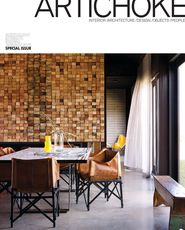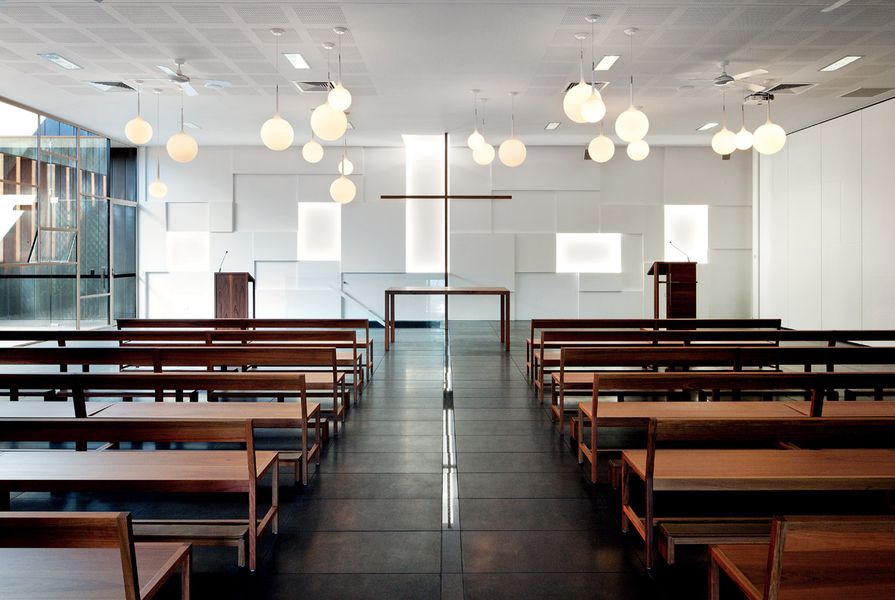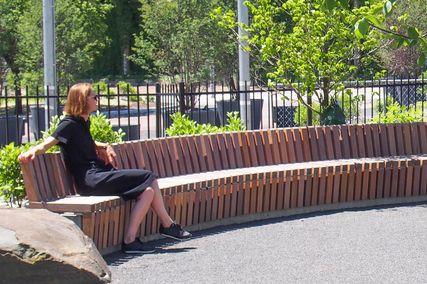Design statement
This chapel reinterprets the place of worship, reflecting the tradition of sacred spaces while meeting a challenging brief – to accommodate multiple religious faiths in a sympathetic, contemporary environment. The composition of each space is carefully considered, including its use, materiality, tactility, light and experiential quality. Three internal courtyards are integral to the interior architecture of the building, providing contemplative or active spaces for worshippers and the community. The chosen materials – zinc, stone and timber – are appropriate to a public building and have life cycle benefits. The project’s ESD principles include a 20 percent improvement on the energy targets outlined in the Building Code of Australia 2007 for non-office buildings, equivalent to a 4.5-star ABGR rating; a 30 percent reduction in water use; and 70 percent of the project’s construction and demolition waste diverted from landfill. Mechanical, electrical and hydraulic use are electronically metered and linked to a building management system, while rainwater is collected for toilet flushing. The use of high-performance glazing and lighting control systems reduces energy use.
Jury comment – Sustainability Advancement
This project demonstrates a coherent and exemplary approach to achieving multiple sustainability outcomes. In particular, the integrated approach clearly addressed all five award criteria. From considered and informed materials through to low-impact products and efficient services, the project highlights how sustainability can be expressed without an explicit “eco” aesthetic. The project’s essential purpose and function also contribute to a deeper notion of social sustainability that is mindful of diverse cultures and beliefs.
Jury comment – Public Design
Achieving an interior of this type in a military area sets a new precedent for public design. The chapel sits humbly within its site. The courtyards are exquisitely integrated, providing tranquil spaces from which to view the surrounding landscape. Although the spaces are interconnected, the three-dimensional form provides intimate scale and places for private contemplation. It displays a sensitivity to nature – both human and environmental – that is appropriate for a multi-denominational chapel. References to ANZAC history are portrayed through subtle manipulation of material and form.
Credits
- Project
- Puckapunyal Military Area Memorial Chapel
- Design practice
- BVN Architecture
Australia
- Project Team
- Jane Williams, Leny Lembo, Chris Barnes, Jonathan Duggan, Jasmin Starcevich, Peter Richards, Joe Danese
- Site Details
-
Location
Nadzab Road,
Puckapunyal,
Vic,
Australia
Site type Rural
- Project Details
-
Status
Built
Category Interiors
Type Culture / arts
Source

Awarded Project
Published online: 9 Dec 2011
Words:
2011 IDA Awards Jury
Images:
John Gollings
Issue
Artichoke, April 2011



















