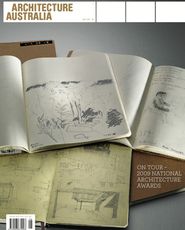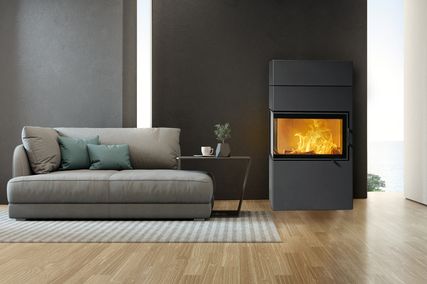National Award for Sustainable Architecture
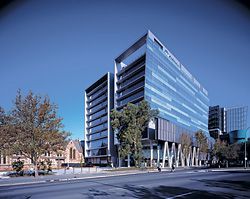
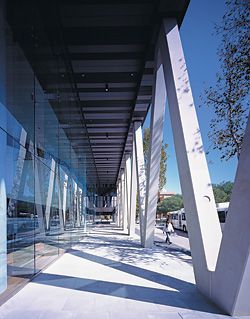
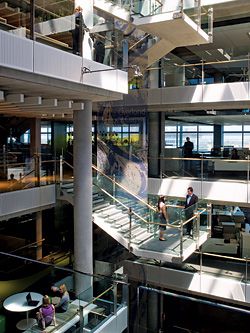
Vs1/Sa Water
Hassell
JURY CITATION
VS1/SA Water is a substantial new commercial building on Adelaide’s Victoria Square. A new landscaped plaza provides a forecourt to the building and an improved public presentation for the adjoining Catholic cathedral. An imposing colonnade at the base of the new building faces the square.
Within is customer interface, a cafe and access to an educational centre overlooking the water-testing laboratories. A generous atrium rises through ten levels at the centre of the building, admitting natural light and enabling open stair access.
The building has significant sustainable attributes. It is the first in South Australia to achieve a GBCA 6-star Green Star design rating, and was delivered at competitive market rental, setting a new ESD benchmark.
The integrated base build and fitout are both designed to achieve a GBCA 6-star Green Star as-built rating. The laboratory brief required world-leading performance, leading to the development of a sustainable rating tool. The building is cooled by underfloor ventilation and uses 100 percent outside air during building occupancy. A gas heat and power unit is connected to an absorption chiller-hot water system, reducing greenhouse emissions and peak demand by 25 percent.
Rainwater and recycled water are used for toilets and water-efficient taps, showers and cooling towers are used. Highly efficient water cooled chillers deliver significant energy savings. When connected to the Glenelg to Adelaide Pipeline (supplying recycled water) in 2010, it will achieve a reduction of 70 percent water consumption.
The building has excellent links to public transport, with reduced car parking provided. The basement contains space for 140 bicycles and changing facilities.
Facade responses to climate include a fritted western veil, passive solar shading, spandrel panels, vertical fins and manual and automatic blinds.
Architect
Hassell
Structural and civil consultant
Wallbridge and Gilbert
Mechanical and electrical consultant
Bestec
Acoustic consultant
Vipac
Environmental consultant
Cundall
Lighting consultant
Electrolight
Graphic designer
Frost
Traffic engineer
Murray Young and Associates
Project manager
Barry Phillis and Associates
Builder
Hansen Yuncken
Photographer
Trevor Mein (top and middle), Earl Carter (bottom)
National Commendation for Sustainable Architecture
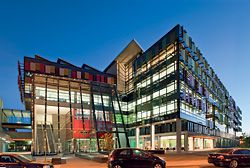
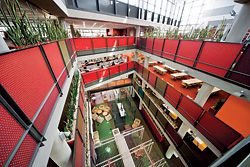
Bendigo Bank Headquarters
Bvn Architecture and Gray Puksand
JURY CITATION
The Bendigo Bank has shown itself to be an exemplar of regional enterprise, providing banking services to many small country towns and regional centres, and remaining loyal to its original base, the historic Victorian city of Bendigo.
The three east coast metropolises, and similarly Perth, all tend to grab key enterprises, leaving the larger regional centres without strong business, cultural and civic bases.
Bendigo is indeed fortunate to have retained the commitment and enterprise of the Bendigo Bank, a mainstay in the sustenance of this important regional centre. The bank has responded by creating its new headquarters, an exemplar of the better working environment and a more considered built environment.
The building’s exterior has been designed to respond to the individual orientation of each facade. The major facade to the west is shielded by coloured perforated aluminium sunscreens. The sunscreens reduce the harsh western sun and provide a visual patterning of the building. A sawtooth roof is orientated to the north and maximizes internal daylight while providing a dynamic form to the building’s skyline.
There are many environmentally sustainable initiatives in the building design. The project received COBEII (Commercial Office Building Energy Innovative Initiative) funding from Sustainability Victoria for thermal modelling, natural light illumination and alternative water management strategies (including a black water treatment plant in the basement) in order for the building to achieve a 5-star Green Star as-built rating.
Architect
BVN Architecture and Gray Puksand—project director Bill Dowser (BVN), Nik Tabain (GP); design team leader Sharon Francis (BVN); project architect (documentation and delivery) John Pinkerton (GP); project architect (documentation) Peter Richards (BVN); project review Jane Williams (BVN); project team John Van Gemert (BVN); architect John Lucy, Aleksander Borek; CAD technician Damian Gray
Landscape
Landarche
Structural, civil, mechanical, electrical, fire, hydraulics, security and lifts engineer
Meinhardt
Environmental consultant
Connell Wagner
Communications consultant
IPP Consulting
Lighting consultant
Vision Lighting
Building surveyor
McKenzie Group
Project manager
Gallagher Jeffs
Builder
ProBuild
Photographer
John Gollings, Dianna Snape
National Commendation for Sustainable Architecture
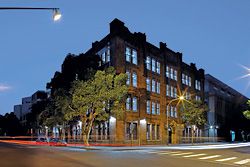
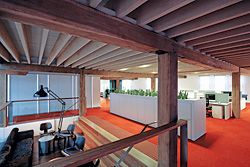
Australasian Performing Rights Association (APRA)
Smart Design Studio
JURY CITATION
Ultimo was traditionally a wool store and warehouse district and still contains a number of robust brick warehouse buildings. The adaptation of this building allowed APRA to relocate from conventional office space into the rugged, lofty, open-plan interiors provided by the former warehouse. A new top-lit atrium was provided to the heart of the building, with open-plan offices, communal facilities and meeting areas arranged to encourage interaction and an improved working ethos.
The main sustainable initiatives employed in this project include: a displacement airconditioning system with natural ventilation mode, sunshading over the north- and east-facing windows, use of natural lighting and minimal artificial lighting via flexible DALI control, stormwater collection and reuse, bike storage facilities and showers, an existing stairwell opened up to each floor as an alternative to lift travel, Greenstar-approved finishes and locally made products, careful waste disposal throughout the construction phase, and a building management system.
Throughout the project, decisions have been made based on the long-term ramifications relating to APRA’s ownership of the building (maintenance, running costs, longevity of finishes, etc) as well as the organization’s primary goal of service to its members. Economical and durable materials have been used extensively to ensure the project budget was adhered to, while the extensive application of sustainable initiatives will produce longer term rewards.
The completed building reveals a sensible marriage of adaptive reuse and sustainable objectives. It has not been evaluated against the Green Star system, as this does not adequately take into account the nature of substantial traditional construction and proper consideration of the concept of embodied energy.
Architect
Smart Design Studio—design architect William Smart; project architect Anita Panov; head interior design Victoria Judge; interior design Marie Burgess, Stefanie Loeb; assisting architect Richard Storey, Troy Melville, Uta Wolf
Cost consultant
Muller Partnership
Services consultant
Medland Metropolis
Lighting consultant
Architectural Lighting Design
Heritage consultant
Colin Brady
Environmental consultant
Arup
Structural consultant
Van der Meer Consulting
Acoustic consultant
Acoustic Logic
Client representative
Quadplex
Construction manager
Ichor Constructions
Joiner
Euroline
Partition contractor
Xclusive
Workstation contractor
Iken
Photographer
Sharrin Rees

