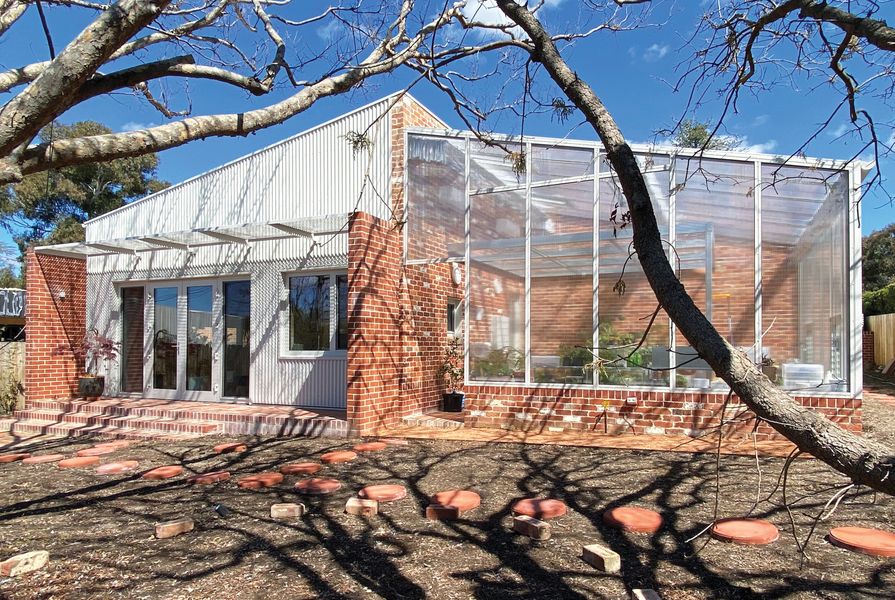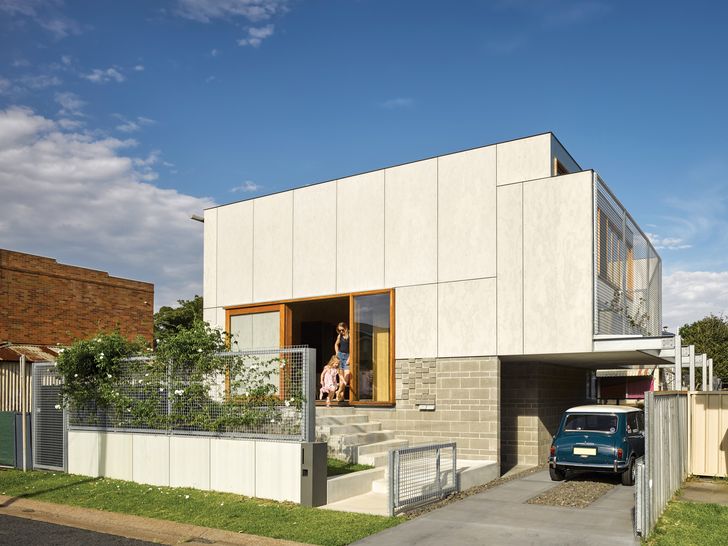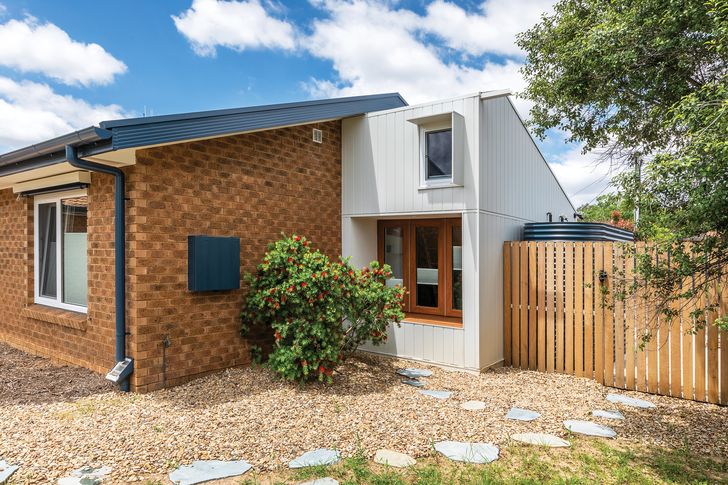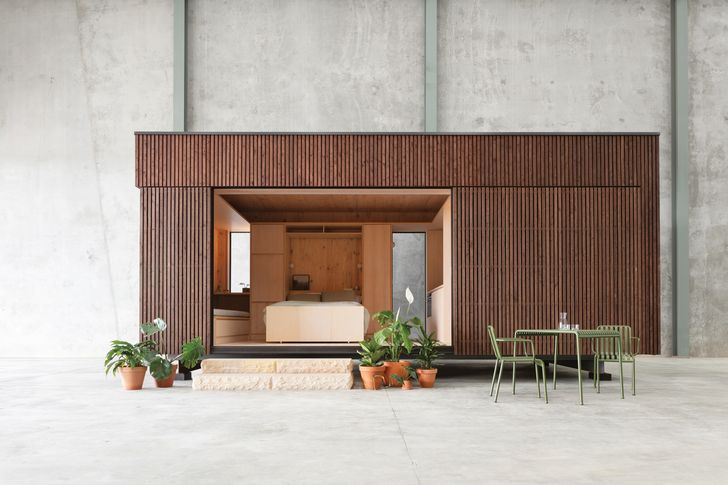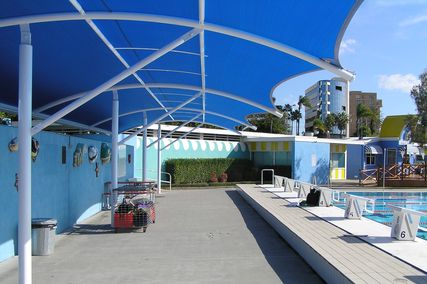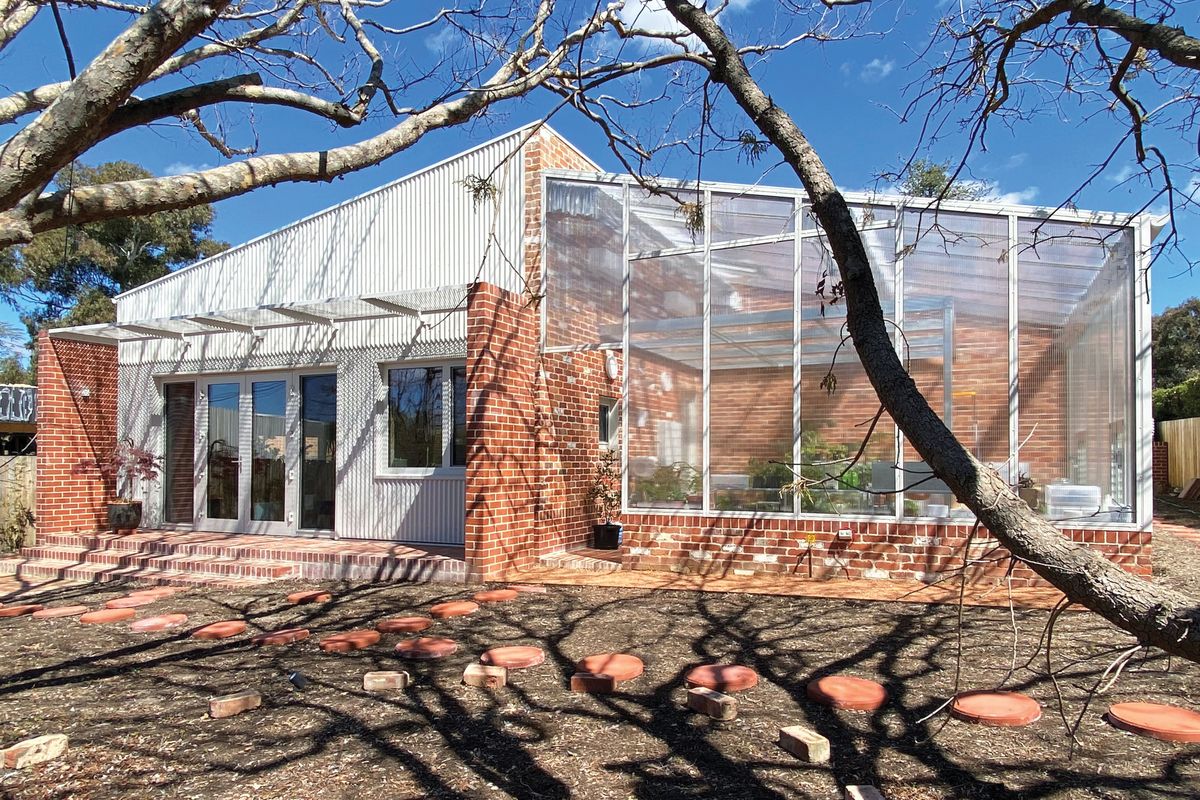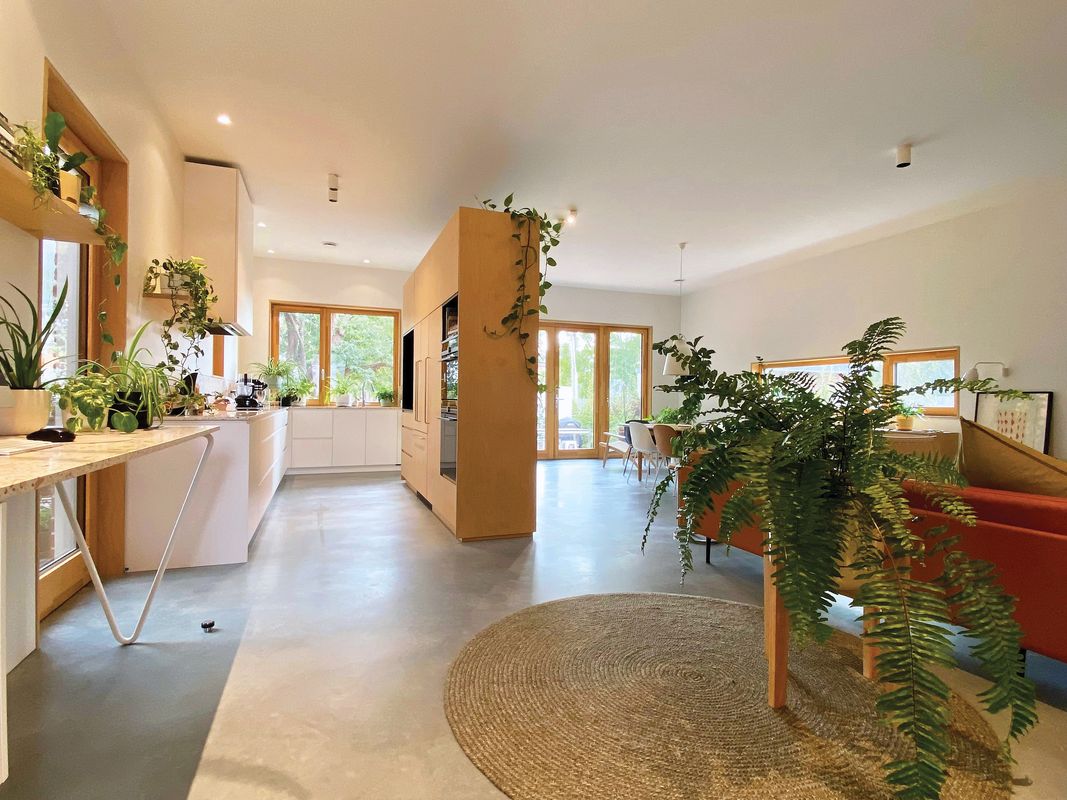Glenn Murcutt’s dictum to “touch the earth lightly” 1 is arguably the most memorable idea to emerge from Australian architecture so far. The image of a delicate pavilion, raised up on stilts, hovering over the landscape, has come to represent our nation’s architectural culture, and earned its author a Pritzker Prize, the profession’s highest accolade. It suggests an architecture that respects its site – one of minimal disturbance, that allows nature to flow easily around and underneath, at once of the landscape and apart from it.
But what does it really mean to touch the earth lightly? Can a building made out of steel – a material violently extracted, smelted and forged, at great environmental cost – ever be said to be light on the earth? (Not to mention the fact that it echoes the form of the homesteads of European colonizers, who forcibly displaced those First Australians who had really been touching the earth lightly for tens of thousands of years.) As our understanding of the role of construction in contributing to the climate emergency becomes more evident, it is time for us to live up to this phrase in all its senses.
This will require nothing short of a fundamental restructuring of how we think about design. It will compel us to consider emissions at every stage of the building process, from site location to end-of-life deconstruction, and everything in between: material selection, construction process, insulation, orientation, energy usage and much more. Progress is being made. When I studied architecture in the early 2000s, all I can remember in terms of sustainable design is a single one-hour lecture in a five-year degree. Now, this thinking is threaded throughout every subject and every project and is a core aspect of professional accreditation. Similarly, sustainable construction is enshrined in regulation, with various national and state energy-rating schemes stipulating minimum star ratings for new homes and apartments.
The four houses presented here show the way forward in environmental design in Australia today. They demonstrate different pathways to reducing emissions – Passive House, small footprint, retrofit and prefab, respectively – all of which will play an important role in this sustainable transition. And, critically, these are not one-off bespoke houses; instead, they are based on principles able to be applied at the scale of the suburbs.
Narrabundahaus by Michael Tolhurst Architect
Increased insulation and an exceptional airtightness enable the home’s flexible spaces to maintain comfortable conditions throughout Canberra’s cold winters and hot summers.
Image: Michael Tolhurst
Built as the architect’s own house, Narrabundahaus is an example of what is possible with environmental design today. Along with satisfying the strict Passive House certification criteria – which specify an extremely airtight envelope, high insulation, passive thermal design and orientation, and various technologies to enable heat/coolth retention and recovery – it reuses the red bricks from the 1940s cottage that was demolished to make way for the house.
Tolhurst documented the process on Instagram, giving insight into the level of care and attention required to design and build a house such as this. Through photos, we gain an understanding of how to tape window frames and change an air filter in a heat-recovery system. There is a breakdown of the smart meter readout showing energy use (solar, battery, grid), shading studies, blower test results for airtightness, and so on.
This is at once inspiring and intimidating. The level of expertise required to execute a house of this standard is extreme. For this approach to be widely adopted in Australia’s suburbs, a fundamental retooling of the design and construction industry will be required.
Waratah Secondary House by Anthrosite
Waratah Secondary House demonstrates how the existing suburban pattern can be densified and diversified.
Image: Christopher Frederick Jones
As the name suggests, Waratah Secondary House is an ancillary dwelling at the rear of a house plot. Modest in size at only 60 square metres, this clever box uses level changes, landscaping and well-placed openings to create the impression of generosity. Built in a flood-prone area of Newcastle, the habitable rooms are lifted 1.2 metres above ground level, with carport and storage underneath. The base is blockwork, with structural insulated panels used for the main level. As the architects write, these panels were chosen for their “environmental benefits, insulation qualities, and speed of construction,” resulting in a total build time of only three months.
The introduction of a new residence – even if only a one-bedroom – within the existing suburban pattern contributes to the diversity of housing options available and demonstrates a patchwork approach to densifying suburbia. Buildings like this one – well-designed and modest in size – show how to tackle the climate emergency by working within our existing context.
Little Loft House by Light House Architecture and Science
Rather than knocking down the original 1970s brick building, the architect tweaked the spaces and upgraded the systems and insulation at Little Loft House.
Image: Ben Wrigley
Light House Architecture and Science are – for my money – one of the most interesting practices to recently emerge. Led by Jenny Edwards (originally trained as a molecular biologist, she is a licensed building energy efficiency assessor), the practice is focused on high-spec, affordable, sustainable design.
Little Loft House is the transformation of an awkward and poorly performing 1970s brick house – one that most would have chosen to knock down – into a residence that is bright, spacious, comfortable and energy efficient. Much of the existing house was retained, but some clever tweaks to the space, upgraded systems and insulation, and a better connection to the outdoors have made it barely recognizable. While the old home had a NatHERS 3.8-star energy rating, it is now 7.7 stars, with energy consumption reduced by 69 percent.
With its focus on performance and livability, this is not the kind of architec- ture that might normally be featured in a magazine. And yet, as we face up to the climate emergency, isn’t this exactly what we need?
Minima by Trias
Locally sourced, the CLT used for the floors, walls and roof of the structure is renewable and sustainable.
Image: Clinton Weaver
Minima is a modular design system for a prefabricated home, manufactured by Sydney-based builder Fabprefab. The design can be applied at a variety of scales, from a tiny 20-square-metre studio comprising bedroom, kitchenette and bathroom (Minima 1 ), all the way up to a 100-square-metre, three-bedroom, two-bathroom family house (Minima 5 ). Variations include The Studio, with a long, built-in desk and shelves (ideal as a separate space for working from home) and The Hangout, which includes the essential elements but is otherwise flexible enough to be turned into a yoga studio, a spare room or a teenage retreat, for example.
The design is minimal, modern, light and bright, with a flat roof, timber cladding and plywood interiors. Cross-laminated timber (CLT) from renewable sources is used for the floors, walls and roof. Off-site manufacture allows for fast construction, high tolerances, minimal waste and close control of sustainable materials. While yet to be deployed at scale, this intriguing prototype demonstrates a different way of efficiently building in CLT.
It is no exaggeration to say that our homes are where we will win or lose the climate battle. According to scientist, inventor and renewable energy evangelist Saul Gri f fith, households account for 42 percent of emissions in Australia, largely attributable to heating and cooling. 2 With better design and sustainable sources of energy applied to every new and existing home, we can make this number negative, and begin the urgent project of restoring the biosphere.
But as each of these houses illustrates, getting to zero is difficult and unglamorous, requiring an attention to detail (taping every gap) and dogged rigour (researching every product) that is not widespread in the construction industry, nor celebrated in the design industry. In the last issue of Architecture Australia, I wrote that “Confusingly, good architecture is not the same as architecture that does good.” 3 There, I was referring to social good, but the same could be applied to environmental good. This work isn’t properly valued yet. Shrouded in technical jargon and data, it remains difficult to make sense of for anyone except those with niche expertise.
Architects can do much to cut through this complexity and to demonstrate sustainable living that is popular and affordable. It’s time to create a positive vision of a future that really does touch the earth lightly.
1. The phrase was popularized by Philip Drew, who used it as the title of his book on Murcutt, Touch This Earth Lightly (Sydney: Duffy and Snellgove, 1999).
2. Saul Griffith, “The future of homes is electric,” The Monthly , 14 February 2022.
3. Rory Hyde, review of Wayss Youth Transition Hub by Bent Architecture, Architecture Australia, vol 111 no 2, Mar/Apr 2022, 78–85.
Credits
- Project
- Narrabundahaus
- Architect
-
Michael Tolhurst Architect
- Passive House certification
-
Grün Consulting
- Consultants
-
Airtightness testing
Aerotight Building Envelope Testing
Builder Walmsley Building Solutions
Mechanical ventilation Fantech
Structural engineer ANH Consulting Engineers
Thermal bridge modelling LAB Design
- Aboriginal Nation
- Location Built on the land of the Ngunnawal people
- Site Details
-
Site type
Suburban
Building area 283 m2
- Project Details
-
Status
Built
Completion date 2021
Category Residential
Type Alts and adds
Credits
- Project
- Waratah Secondary House by Anthrosite
- Architect
-
Anthrosite
- Project Team
- Mark Spence, Dana Hutchinson
- Consultants
-
Landscape architect
Bosque Studio
Structural and stormwater engineer Skelton Consulting Engineers
- Aboriginal Nation
- Location Built on the land of the Awabakal people.
- Site Details
-
Site type
Suburban
Building area 60 m2
- Project Details
-
Status
Built
Completion date 2019
Category Residential
Type Small projects
Credits
- Project
- Little Loft House
- Architect
-
Architect Light House Architecture and Science
- Project Team
- Duncan Hall, Jenny Edwards
- Consultants
-
Builder
Indepth Building Solutions
Landscape designer Michelle Elvins Landscape Design
- Aboriginal Nation
- Location Built on the land of the Ngunnawal people
- Site Details
-
Site type
Suburban
Building area 136 m2
- Project Details
-
Status
Built
Completion date 2020
Category Residential
Type Small projects
Credits
- Project
- Minima by Trias
- Architect
- Trias
NSW, Australia
- Project Team
- Casey Bryant, Jonathon Donnelly, Jennifer McMaster
- Consultants
-
Builder
Fabprefab
Engineer SDA Structures
- Aboriginal Nation
- Built on the land of the Kurringgai, Dharug and Darkinung peoples
- Site Details
-
Site type
Suburban
Building area 20 m2
- Project Details
-
Status
Built
Completion date 2020
Category Residential
Type Small projects
Source
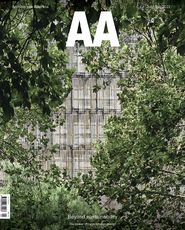
Discussion
Published online: 13 Sep 2022
Words:
Rory Hyde
Images:
Ben Wrigley,
Christopher Frederick Jones,
Clinton Weaver,
Michael Tolhurst
Issue
Architecture Australia, July 2022

