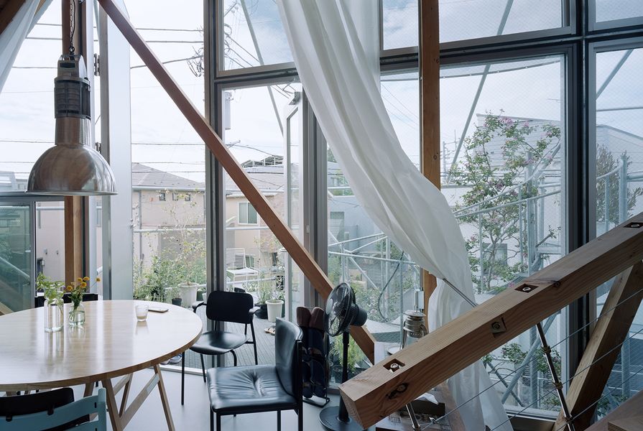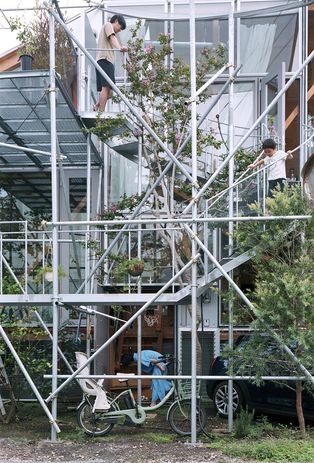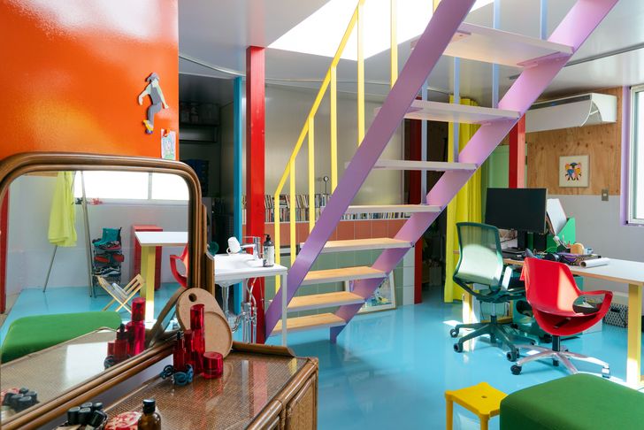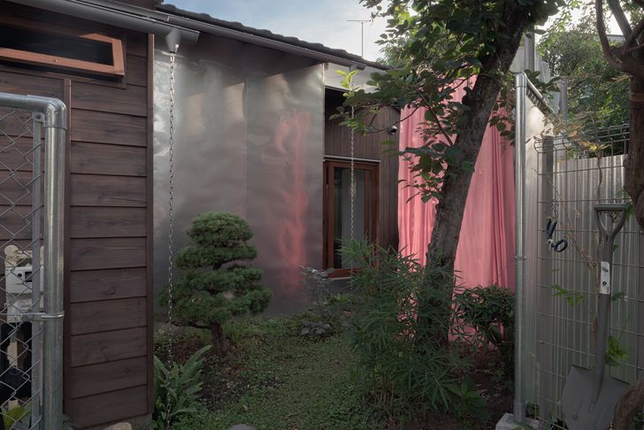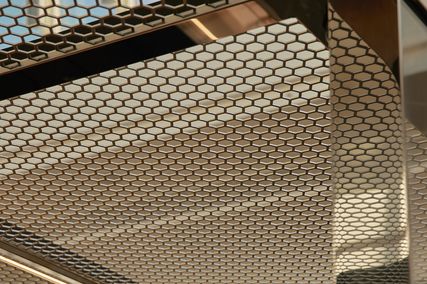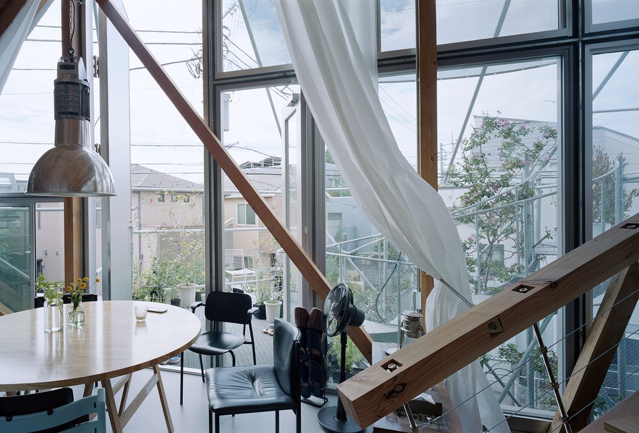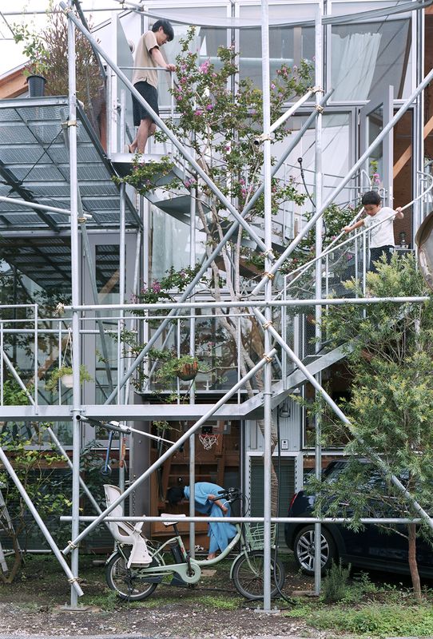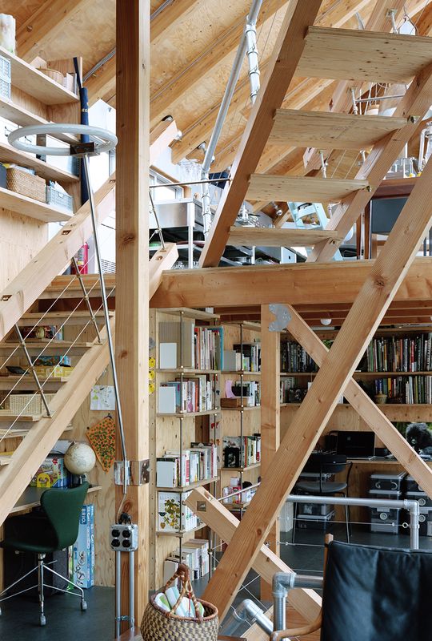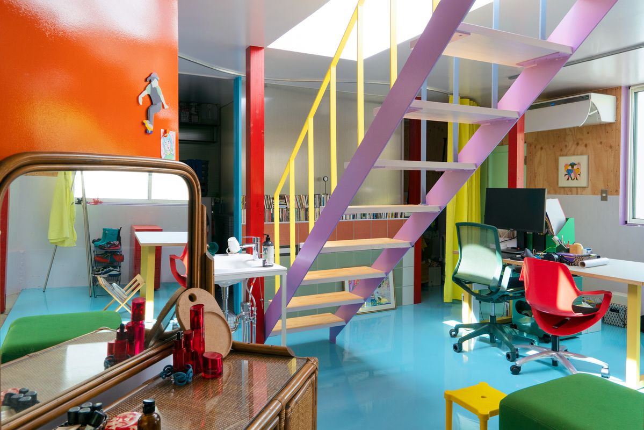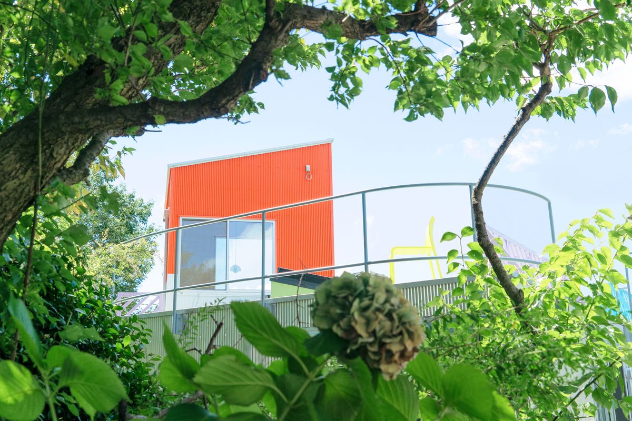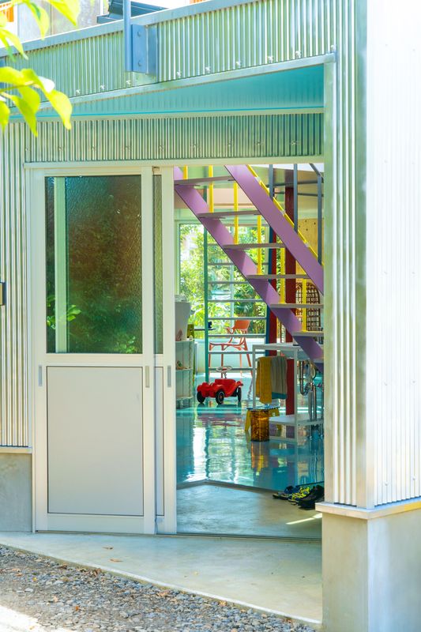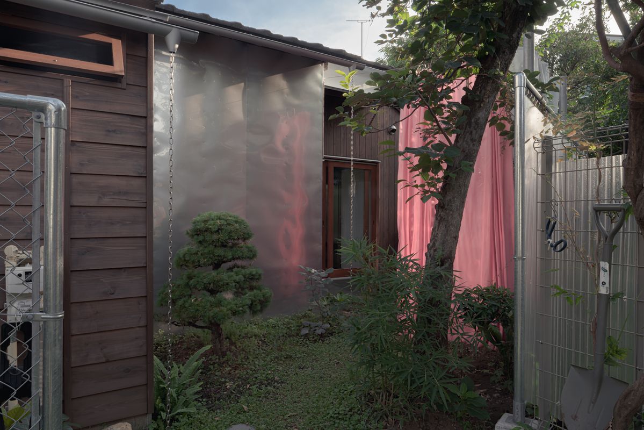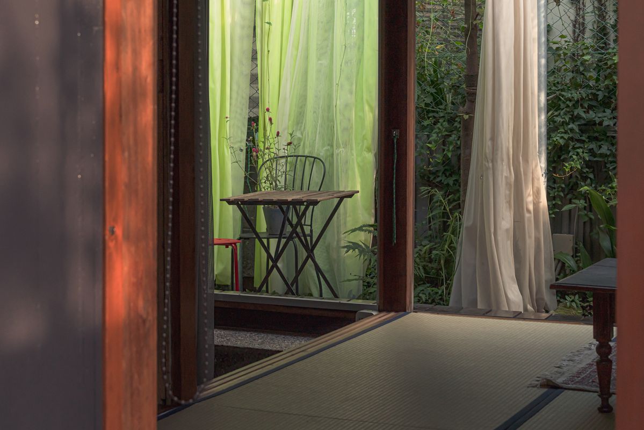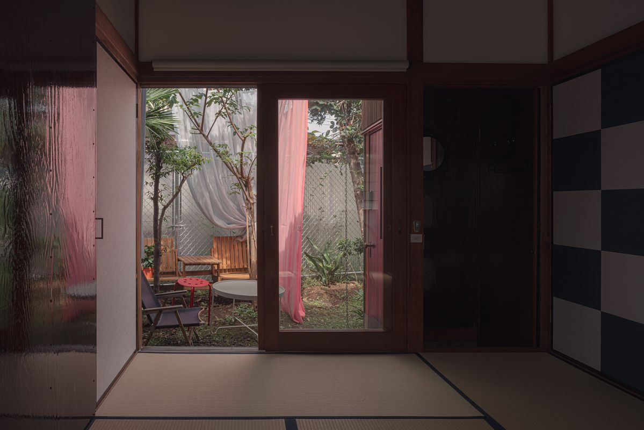Suzuko Yamada is part of a new generation of Japanese architects questioning the tenets of house design, architecture and art.
Ahead of her appearance at The Architecture Symposium, Brisbane, Yamada spoke to ArchitectureAU about vernacular architecture in Tokyo and Rwanda, the impact of the 2011 Tōhoku earthquake, and the lasting impression that architects can make today.
ArchitectureAU: The Architecture Symposium has invited architects to speak whose work responds to culture and place. How has the city of Tokyo informed your development as an architect?
Suzuko Yamada: I’ve lived in Tokyo more than 30, 35 years. I love Tokyo, very much. I love rooftop landscaping in the city of Tokyo. In the overcrowded city centre, there are many houses and buildings without yards on the ground level, but on the rooftops, there are small gardens [and structures], like attics and terraces and penthouses sometimes, that have been built later. The form that has emerged from the accumulation of these people’s activities is really unique and full of the power of the place. I’m really inspired by their creativity.
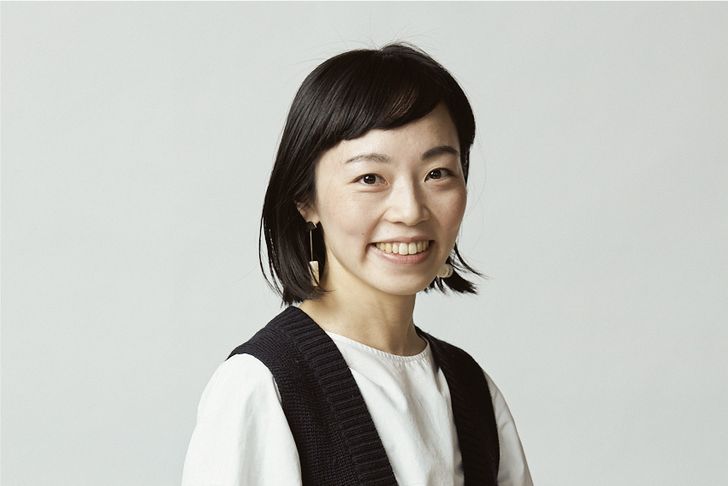
Suzuko Yamada.
Image: Supplied
AAU: How does vernacular architecture influence your practice?
SY: I’m very interested in the vernacular. There was an exhibition of young Japanese architects in 2020, we exhibited there under the title of “Vernacular.” We collected not only architecture, but also clothing and dances and folktales, from all around the world. Each of which has its own reasons for having remained for so long, and it’s very unique. I’m really attracted to such unique forms that respond to the region and the time.
AAU: You’ve mentioned that your project Daita 2019 takes inspiration from a forest in Rwanda. Could you describe this project and discuss what it means to bring “the vernacular architecture of a gorilla forest” into the streets of Tokyo?
SY: This project is a house for me and my family. This is my house. My mom has lived in Rwanda for many years and studied mountain gorillas, and during the design of this house, my mom occasionally sent me pictures of gorilla forests from Rwanda, and I also had been there for myself. Gorillas are very good at finding a comfortable place in the bush, and I hoped to create such an environment in my home, and make it a house where each family member can find their own place. The house is made up of outdoor gardens and terraces. It’s located in a residential area in Tokyo. I designed the house based on the image of a gorilla forest on the side of the road, where insects and birds would come, and people would come as well.
AAU: It certainly makes for a nice Zoom backdrop, and it looks like a nice space to be. How have you and your family found living in the house?
SY: It’s interesting because it looks very unusual, the facade of the house, but my mum said it’s natural for her. My father said that it’s difficult to clean all the staircases all the time, but now he is okay with it.
Daita 2019 by Suzuko Yamada Architects.
Image: Yurika Kono
AAU: Back in 2012, you created a life-sized model of a house – Pillar House – which was erected in Tokyo Metropolitan Art Museum. Could you tell us about this project? I understand it was inspired by the wreckage of traditional Japanese houses in the 2011 earthquake?
SY: That project came out of a competition, and the title was, “Where Will We Live Tomorrow?” After the earthquake, towns and homes were lost, and people were forced to live in temporary housing. At that time, I went there, and I wondered what was truly necessary for a house. I thought that the walls separating the inside and outside or between rooms [were] not necessary. Rather, I wanted a pillar that would serve as a kind of focal point. In Tōhoku, I had seen thick pillars used in old houses when I was doing research there, and that reminded me that big pillars are a place [around which] people can gather. Then I proposed Pillar House, in which 10 pillars create a variety of places in that house.
AAU: Your work was recently featured in an exhibition at the Swiss Architecture Museum: Make Do With Now: New Directions in Japanese Architecture. The exhibition describes a new generation of architects who entered practice after the 2011 earthquake and the Fukushima disaster who have embraced a make-do creativity in response to architectural and societal problems. Do you agree with this conceptualization of a distinctly new generation of Japanese architects? How do you see your own place within Japanese architecture?
SY: The idea of “make do” is indeed the idea that we share with our generation. I think my interest in the Tokyo city landscape is also kind of the same idea, that people are adding [according to] their needs, and they keep adding a lot of stuff. I also believe that idea will make architecture richer, compared to the more fixed architecture frames that people were making 10 years ago. And on the other hand, if everything becomes secondary, I sometimes wonder if it is the job of architects anymore. Architecture should still have a sense of the world, or a strong sense of ethics. So I sometimes agree with that kind of idea [of “make do”], but I’m still questioning, maybe that’s not everything for architecture for now.
Miyazaki House by Suzuko Yamada Architects.
Image: Rumi Ando
AAU: Perhaps architects still need to draw on the ethics of a longer tradition?
SY: Maybe we still need to keep finding what our ethics are for now. It’s not only about [ordinary] people adding or making a secondary part of the architecture – sometimes we need to have a strong sense of where we need to live or what kind of form we have to build for now.
AAU: How did your time working at Sou Fujimoto Architect shape your development as an architect?
SY: I was a landscape architecture student just before working for Fujimoto, so I didn’t really have any knowledge or skills in architecture. I studied architecture, [and I learnt] a lot from him. He was always saying that he wanted to propose something that would open up new possibilities for architecture, that always reverberates in my brain, when I’m creating something. I always keep that in mind. He didn’t really say that architecture should be “blah blah blah” or it should be beautiful, or it should be comfortable. But he wanted to do something that would go forward and open up possibilities for architecture, and how we live. That’s the big influence for me.
AAU: What are some projects you’re working on now?
SY: We have more than 10 projects in progress, and more than half of them are art projects. Art is often contrasted with architecture, but they are the same medium for expressing our idea and passion to society. The audience for the art is very diverse, from children to adults, so it’s more open to interpretation. It is very stimulating work, that proposes ideas for the future of the space and the city. Besides our art projects, we are working on residential projects, two big commercial facilities. And for Expo 2025 in Osaka, we’re designing the rest space, a big rest space in the forest. That’s the biggest project for now.
Harunoya hotel and atelier by Suzuko Yamada Architects.
Image: Kei Murata
AAU: How does your process differ between the art and architecture projects?
SY: We don’t really divide the art and architecture in our studio. But for architecture projects, we always need to care about regulations in Japan. For art projects, we often don’t have a long time – in two months or three months, we need to put out something. And the architecture projects tend to be longer, two years or four years. For art projects, we always can put a very fresh idea that we are thinking about just for now. For the architecture projects, we need to think keep thinking and thinking and thinking, for many years.
AAU: A focus of The Architecture Symposium is the role architecture plays in the culture, sustainability, and economy of the Asia Pacific region. How do you view the role of architects in society today?
SY: It’s a difficult question. In the studio, we are always talking about what we saw today in the news channel, and what’s happening overseas, and what’s going on with gender [equality] and that kind of thing. We’re really interested in society. But at the same time, we tend to not fit to every program [or agenda] in our society. One thing we are always thinking is that once a building is built, it remains in place for more than 50 years. Our idea will always be an influence for the next generation. We want to feel the atmosphere of the time, but not only respond to it, but also present questions and criticism at times. Then we hope to continue to move the social atmosphere with our architecture.
The Architecture Symposium is a Design Speaks program organized by Architecture Media and supported by major partner Planned Cover and hotel partner The Inchcolm by Ovolo. For tickets, head to the Design Speaks website.

