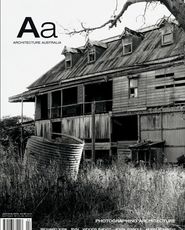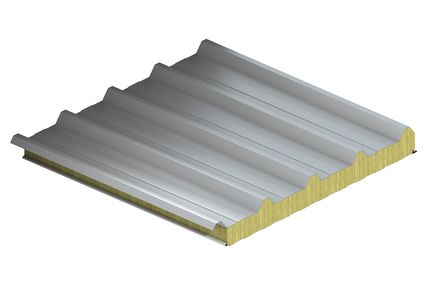REVIEW JOHN MACARTHUR PHOTOGRAPHY JON LINKINS
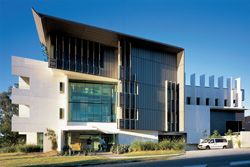
The Jane Street elevation. The simplicity of the rest of the building breaks down at the entry corner into complex formal play, which sees the boardroom hover over the glazed foyer.
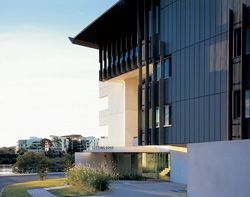
View along the Jane Street elevation, towards the entry, with the river beyond.
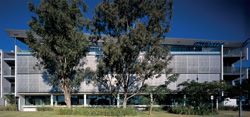
The simplicity of the Riverside Drive facade with its lapped layers of aluminium screens.
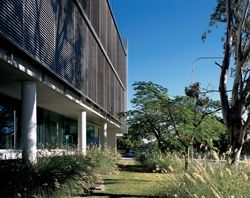
Oblique view along the long Riverside Drive facade.
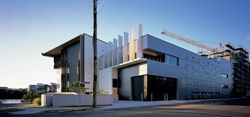
Overview from the south.
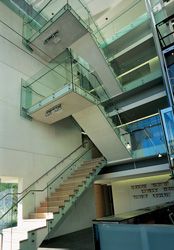
The foyer stair, which affords long views down the river.

The rooftop restaurant with uninterrupted views along the Toowong Reach of the river.
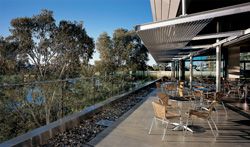
Looking along the restaurant terrace.
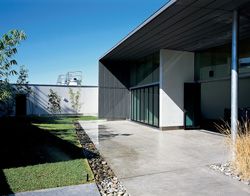
The rooftop also has a surreal pocket garden of bamboo and air handling units.
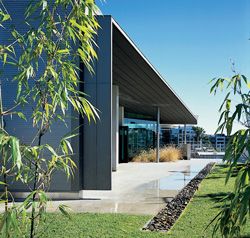
The rooftop also has a surreal pocket garden of bamboo and air handling units.
RICHARD KIRK ARCHITECT’S recent Queensland RAIA award for Cutting Edge was a popular choice. Many admire the formal dexterity of the building, its urbane management of its site and its material qualities. But this is a building where, more than most, one needs to understand the brief and the circumstances of the clients in order to appreciate the extent to which the building has been produced out of a complex set of functional and urban planning constraints.
Cutting Edge is a film and TV post-production house that, unusually, conducts the different aspects of post-production – editing, sound, special effects – under the one roof. The equipment required to do all this, and then store terabytes of high definition stuff, is astounding. To give one sense of scale: the site, building and building services represent only about a quarter of the monetary value of the facility. What is more, both the business and its technology develop rapidly, requiring a high degree of spatial and organizational flexibility, much of it as black box spaces. When the company first approached Kirk he sensibly recommended a greenfield site with low land costs and scope for flexibility, but instead the clients purchased a warehouse on a riverfront block in the booming inner city suburb of West End. This is perhaps the first general lesson to take away from Cutting Edge: the “smart” culture industries of the emerging future are based around economies of agglomeration. They gather in the inner cities, where a spectrum of specialized services support rapidly developing businesses, and where lifestyle amenities attract and keep a work force.
Kirk is regularly asked how many apartments are in Cutting Edge. This is a natural enough supposition if one hasn’t looked at the building closely, but the answer is none. We have come to think of the city as all about the consumption of space – in the immediate vicinity the game is how to turn over former industrial sites into generic apartment complexes that maximize the river view – but there is another urban logic. Cutting Edge is a productive space, and is as specialized and functionally specific as a hospital.
Kirk’s strategy is simple. He takes advantage of the black box spaces to develop a deep plan with a thin wall of offices that take the river views. The car parking is on grade and the roof is an entertainment area. There was a major planning constraint in that what you see in the photographs as a road on the river side is likely to revert to parkland. Thus access was required to be on the cross street. Here Kirk assembles a four-level stair and lift foyer, above which floats the boardroom. Given that there is little scope for spatial expression in the ballast of the spaces, Kirk is squeezing more than a little drama out of this space. On entering the building the immediate view of the river is withheld, but on the upper levels and while descending the apparently precipitous stair with its glass balustrade, one has a long view down the length of the river. Three floors of largely similar offices have the more immediate cross-river view. The offices are relatively small and intimate, with a deep layer of motorized blinds, exterior louvres and scrubby gums giving a large range of enclosure and illumination. In moving around the building this contrast of direction and scale is very successful. On the rooftop a smart but restrained restaurant is set back from a deck which has an uninterrupted sweep across and along the Toowong Reach of the river, but also a surreal little pocket garden of bamboo and air handling units.
The biggest gesture of the building is to place the boardroom over the foyer. This appears to balance on the glazed entry wall. As an object poised in space it adds a little spatial empathy to the foyer – one can imagine balancing the forces to maintain it in position. Inside the boardroom the exterior zinc cladding folds into the interior as an exception to the rules set elsewhere in the building, and one feels oneself projected out into the view.
Kirk’s aim was to give the building an appearance of permanence and sobriety arising from the site and the fabric of the building. This is intended to complement, rather than represent, the flux of the pixels within it. The greater length of the facade is a simple repetitive frame with lapped layers of aluminium blinds making a variable skin.
At the entry corner, this simplicity breaks – as if the building itself were leathery clay that bends and then tears on the corner and short facade, which are spatially complex.
This formal play is held together with a simple palette of materials. The shell of the building and the part of the skin which wraps into the interior of the foyer is off-form concrete, made white with oxides. The white is not harsh and crisp, but soft, slightly bluish and with the formwork visible. Close up it is plain that this is not liming or some other finish; the whiteness is the substance of the concrete and seems almost sweet – as if the building were made of cake icing. Against this mass material are set areas of dark zinc panel cladding, which in its direction as well as colour make an effective contrast. At this point the roof is expressed as the section of a plane that rises from the rear elevation and makes a shallow fall to a crisp gutter. Cut sharply on the property line, the roof jetties out a considerable distance to protect and shade the boardroom and the glass wall to the foyer.
Much architecture in Queensland is still marked by a studied casualness that betrays a basic insecurity about what buildings should look like. In order not to betray the marketing image of informality, the logic which most buildings have by virtue of their site and function is generally disguised as much as possible with jaunty battened screens and a few extra roofs. Cutting Edge is a sophisticated design resolved to a level that is rare in commercial building, let alone one with this level of planning constraint. It shows that a new level of assurance is emerging in the younger Brisbane practices. There is a faith here in a kind of regional modernism that can accept the context of climate and local architectural idiom as a base for thinking rather than an ideology to be propagated. What appears as modelling of the exterior form of the building is in fact driven by a holistic logic of organization, structure, spatial experience and lighting conditions. In the end, what is interesting about Cutting Edge is its appearance, but like the whiteness that goes through the concrete, this is an appearance that the building owns.
DR JOHN MACARTHUR IS A READER IN ARCHITECTURE AT THE UNIVERSITY OF QUEENSLAND.
Project Credits
CUTTING EDGE
Architect Richard Kirk Architect—design architect Richard Kirk; project team Brendan Pointon, Fedor Medek, Andrew Drummond. Client Constant Resources. Structural engineer Alexander Browne Cambridge. Hydraulic engineer McKendry Rein Petersen. Landscape Terrain.
Lighting DAS International. Acoustics Hyder Consulting.
Quantity Surveyor Rider Hunt. Mechanical and electrical engineer DMA. Contractor Hutchinson Builders.

