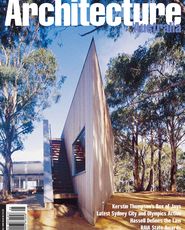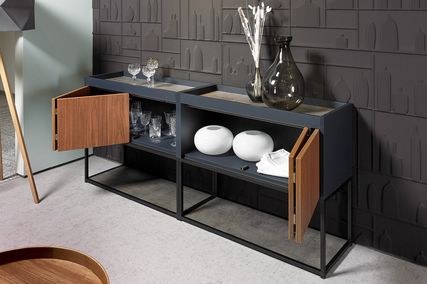| |||||||
 Above New seat and kiosk on Alfred Street, photo by Gerrit Fokkema. Below Markers of the underground Tank Stream by Lynne Roberts-Goodwin, photo by Brett Boardman.  Above Interior of the High Court at the top of the building, illuminated by uplights within veneered columns. Below Internal entrance to a typical courtroom.  Above City Exhibition Space in Customs House, photo by Eric Sierins. | Not long ago, Sydney’s downtown was the dead heart of the city. Like many city business districts, it was a place to work, humming with activity from nine to five but empty at night and weekends. The CBD was a focus of commerce and administration.
Life and culture happened elsewhere. But times have changed, thanks substantially to Sydney’s first city council controlled by Independents. Lord Mayor Frank Sartor’s team, including architects Elizabeth Farrelly and Graham Jahn at different times, was first elected in 1991 with a vision to develop a 24-hour, mixed-use city with a critical mass of residents, a high quality public realm— parks, plazas and streets, more cafés and restaurants—and abundant arts and cultural facilities. Over the past eight years, these aims have been achieved to varying degrees. Some notable advances include: > Incentives for residential development. The city’s population of residents has more than doubled since 1993 (now exceeding 19,000). > A City Plan, developed in 1996, which focuses on enhancing the public domain and protecting the city’s heritage. > Policies to stimulate ground-level activities, including sidewalk cafés, have changed the face of city streets. > New cultural venues, including the Capitol Theatre and Customs House, and open-air cultural festivals. However, the City’s major initiative to develop a high-quality public domain is its own capital works program to upgrade the streets, squares, parks and community facilities. In 1995, capital works represented about five percent of the City’s operations budget. In 1998, this figure had grown to 62 percent. By next year, the City will have spent almost $300 million on capital projects—with the State Government and private sector contributing as well. The program has been expanded in response to the September 2000 deadline for the Olympic Games—and given urgency by the council elections this September. But the legacy of this portfolio of works—primarily managed by Bill Tsakalos and Chris Procter heading the council’s City Projects Division, and involving a large cast of architects, artists, designers and engineers—will remain long after both events. The various projects are generally tied together by George Street, the city’s main spine, stretching from Railway Square to Circular Quay. Some initiatives, especially the streetworks, simplify and unify the public domain by clearing out the clutter. Others provide a cultural or symbolic overlay of interpretive artworks and design elements, adding another dimension to, and level of engagement appropriate to, the city’s key squares, malls, plazas and parks. In one case, Railway Square (the intersection of Broadway and the southern end of George Street), a more radical intervention has been considered necessary. Desecrated by cross-roads and traffic congestion, this area now is redefined by the dynamic architectural expression of a new bus station and four giant light pylons entwined with coloured ribbons of steel. This ensemble, designed by Margaret Petrykowski of the Department of Public Works & Services with artist Merilyn Fairskye, forms an unambiguous statement of arrival at the city’s southern gateway. | ||||||
Below left and center Phone booth and bus shelter, photos by Gerrit Fokkema. Below right Chinatown lighting by Peter McGregor with Hassell, photos by Arunas.
| |||||||
| |||||||
 Above Chinatown lighting by Peter McGregor with Hassell, photos by Arunas.  Above and below Railway Square bus station, photos by Patrick Bingham-Hall.  Below Light walls along the Devonshire Street tunnel under Railway Square, photo by Patrick Bingham-Hall.  | Widened footpaths are the main structural change to major streets—providing a more civilised and generous domain for pedestrians and cafés. Previous roadside clutter has been replaced by integrated light and traffic control standards, dubbed Smartpoles, and by streamlined phone booths, seats, bus shelters and kiosks. This urban furniture, involving architects Cox Richardson and Alex Tzannes with lighting engineer Barry Webb, have produced an extraordinary improvement in the image, experience and amenity of Sydney’s sidewalks.
A similar palette of paving, furniture and trees has been employed in the squares and plazas but varied in subtle ways that reinforce the character and history of each place. In Chinatown, the streets and mall are transformed at night by aerial lighting that interprets the rich heritage and theatre of Asian streetlife. Banners of red, green and yellow light stretch across the north-south streets, creating illuminated ceilings, while the smaller cross streets are decorated with bright box lanterns. The central intersection of Dixon Street Mall is celebrated by an overhead installation: a hovering dome of fibre optics, named ‘Heaven’. All these lighting effects and the artful interpretation of the cultural imagery elevate the understated street improvements by day into another realm at night. The design team included Hassell and Peter McGregor with Barry Webb. In contrast, the ceremonial and cultural significance of Martin Place required a more restrained design that simplifies and unifies the precinct while respecting the importance of The Cenotaph to returned soldiers. An absence of street furniture allows large crowds to gather and enhances the civic scale of the space. Armitage Johanssen and Spackman Mossop were the designers. A brief aside to the symmetry of Martin Place is a discreet pavement inlay by artist Lynne Roberts-Goodwin: a crossed pair of glass and stainless steel rods, signifying the subterranean passage of the Tank Stream meandering under the city grid. This work follows the stream to reappear in other places through the city, culminating at Circular Quay. It is one of the first five artworks of a new Sydney Sculpture Walk being curated by Sally Couacaud. Other works, by Robyn Oliver, Janet Laurence with Jisuk Han, Debra Phillips and Robyn Backen, have been installed in the Royal Botanic Gardens and the Domain. Customs Square interprets the natural history of Circular Quay by expressing the original shoreline in the abstract graphic of a stone-paved plaza designed by Tonkin Zulaikha. At the entrance to Customs House, an artwork by Fiona MacDonald reconfigures the colonial history and functions of the building with illuminated tablets inscribed with texts and the insignia of the Customs office. These glass ramps demand close inspection. Although this precinct is thoughtfully considered, it is not serious. Instead, Customs Square and Alfred Street are buzzing with people, enjoying the ideal northern aspect and the outdoor cafés within a broad plaza framed by buildings and the Circular Quay rail interchange. Today, a walk through Sydney on the weekend or after dark will reveal a very different city from that of the 1980s. The most obvious difference is that there are many more people living, working, shopping, eating, attending events and being entertained everywhere. For most of its history, Sydney relied on its natural assets—the breathtaking beauty of its harbour and landscape—while the more intimate backdrop of daily urban life, the streets and open spaces, was often forgotten. However, these urban projects will have a profound effect on Sydney’s image and liveability, enhancing both its inherent beauty and its cultural maturity. Helen Lochhead is a Sydney architect and urban designer who produced the initial Sydney Spaces program for the City of Sydney in 1995 | ||||||




















