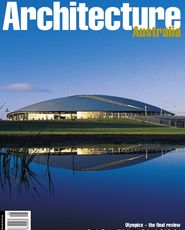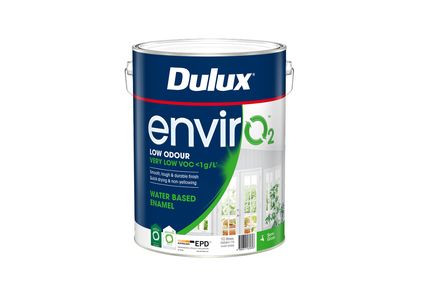In the design of a family residence on Cooper Park in Sydney, Tzannes has orchestrated the U-shaped townhouse with a courtyard entry as a highly controlled sequence of vistas and subtle spatial and axial shifts. It is the sort of house that Lutyens would have enjoyed. It plays his “high game” - the setting up of an order and its constant and subtle deferral. There is also the added and strangely complex vertical sliding shutter detail. It is the traditional shutter made difficult but more interesting. This is what Coderch might have done in Barcelona in the late 1950s. Tzannes’s clients had lived for some years in the tropics and they had enjoyed the sense of the house as a box that could filter light and air. The louvred shutters enabled this house to become entirely self-ventilating and private. In Sydney’s benign climate this tactic makes eminent sense. Upstairs, one can slide the shutters closed at night and the bedrooms expand in scale with an internalised skirt of timber decking. The verandah has been brought within the envelope of the house.
The strength of this house however lies in its understanding and response to its site. Cooper Park is one of those hidden pockets of Australian bush that surprises one suddenly in inner Sydney. From the street, one is only just aware of the Dupain-like silhouette of eucalypts beyond. Studying the section, one realises that this house is a series of designed thresholds, a progressive series of platforms stepping down the site. The prize, once one passes through the entry vestibule (which itself entices with an axis immediately to the right), is the formal salon. On its transverse axis, this long rectangular space has a centrally located open fireplace on one wall and, at the other end, a symmetrically located island bench. Ahead is a giant landscape panorama of silver trunks and a filigree of leaves. It is as if the open space in front is a Fred Williams painting stretched across the entire face of the house. This feeling is accentuated by the fact that one is elevated high above the park. The final threshold of the house is the outdoor terrace whose outer edge sits on a cliff-like embankment. Looking back to the house, the long horizontal space of the living/dining room echoes the generic shelf-like open living space so characteristic of Sydney Modernism - the space sought by so many from Utzon to Leplastrier to Murcutt but with its basis in work by architects like Ellice Nosworthy, Derek Wrigley, and Walter Bunning in his own home at Mosman. This is a space which | | 
| Left The entry courtyard. The complex of louvred shutters controls ventilation and privacy. Right Looking south to the library showing the stair and library joinery. Access is at right angles to the entry hallway. |
can be opened up entirely to the elements, a space which could be the cleft in arock face. Tzannes overlays such a space not with the aura of holiday good-times but with gracious urbanity and a palette of enforced material and chromatic restraint. Like Adolf Loos’s Viennese interiors of marble veneers and pale walls, this interior becomes the white flesh backdrop for the clothes, furniture, paintings and personality of its owners. This house risks being almost too cool, too serene, in its resolution. It is, however, the next logical step in the inevitable process of the Sydney townhouse where manners now meet modernity. Tzannes has reached a point in this house where, like Guilford Bell before him, the seamless notion of the good citizen without conceals a wealth of complex architectural intention within.
Dr Philip Goad is a senior lecturer in architecture at the University of Melbourne Cooper Park Residence, Sydney
Architect Alexander Tzannes Associates - design architect Alec Tzannes; project architect Phillip Arnold; assistant architects Anna Power, Ben Green, Sara Stace, Alister Coyne. Structural Consultant Taylor Thomson Whitting. Mechanical Consultant Bill Nappin & Partners. Hydraulics Consultant DCH. Landscape Sue Barnsley Design. Contractor P & L Brandon Building. |
|
























