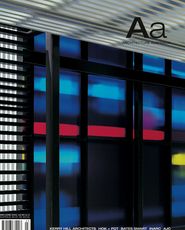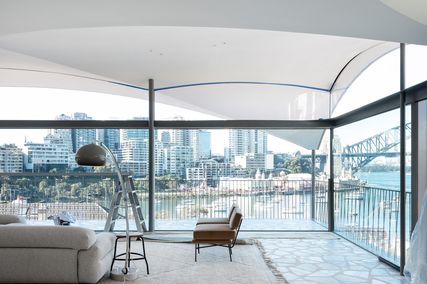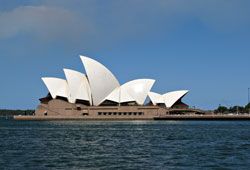
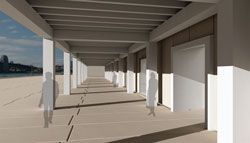
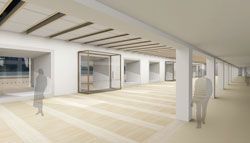
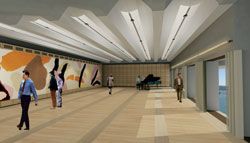
In 1999 Jørn Utzon was engaged by the Sydney Opera House Trust to create a set of design principles for the Sydney Opera House. Following the New South Wales Government’s $69.3 million grant in 2001, the works of the Venue Improvement Plan began. Refurbishment projects are now underway with Jørn as director-incharge, master architect and concept designer. His work on the Reception Hall, the Western Loggia, the Concert Hall and the Opera Theatre will be undertaken in collaboration with son and partner, Jan Utzon, and Richard Johnson of Sydney-based practice Johnson Pilton Walker. During his recent visit to Australia, Jan Utzon inspected the work currently underway on the Reception Hall and announced plans for a colonnade along the western facade of the podium. He spoke with Cameron Bruhn.
CAMERON BRUHN The Utzon Design Principles (UDP), released in May 2002, is both a strategic plan and a living guidebook for the future keepers of the Sydney Opera House. It’s not a document that could be described as static, is it?
JAN UTZON No, and that’s my father’s idea. Even if he had completed the Opera House according to his plans, thirty years later it would have needed changes, no matter who did the original work. Changes are needed partly because of maintenance, but also partly because the programme for what goes on in the Opera House has altered over the years. It’s like a hotel; after a while there is a new management philosophy which makes change necessary. But of course the building also has a special value – apart from being a functional opera house it has an iconic value, so whatever we do should support that.
CB Your father has compared this ongoing work to the fine tuning of a musical instrument. At some time in the future, this necessary work will again be undertaken without Utzon & Associates.
JU Yes, in forty or fifty years it will be somebody else.We can only ensure that they have some indication of the way things have been worked out and thought through, some idea of the train of thought that led to the solutions. This way, if they want to take up the same methodology, there’s a chance that, even if they make something different, it will be in harmony with the present Opera House, rather than be an expression of completely new ideas. This depends not only on the architects employed but also on the people who employ them. In five generations’ time, the Opera House Trust may have a completely different approach and want to do something completely different. There’s no way we can stop that. But a guideline may at least be sufficient to maintain the integrity of the building in the landscape.
CB Since the UDP was produced, work on the Venue Improvement Plan (VIP) has begun. Can you give me an update on the programme?
JU We have made designs and working drawings for what has so far been called the Reception Hall. The project has been out for tender and the contractors have been chosen.
The tapestry that my father designed for the house in the 1960s is now in production at the Victorian Tapestry Workshop. This trip I’ve been looking at some prototypes for the Reception Hall. I’ve made some comments and generally approved them.
For a while we have been planning what to do about the Western Foyer. My father’s idea is to open the facade to make the foyer into an attractive space. But to open it in such a way that the openings themselves won’t detract from the measured feeling of the podium. Whatever we do and whatever we are planning, foremost in our minds – and especially in my father’s mind – is the wish to retain and underline the character of the podium. The podium is a bit like the headlands where the sandstone cliff yields to the sea. These geological formations create shadows or recesses. This is also the architectural expression of the podium. The openings always appear as long slits or shadows.
My father has found from his experience of travelling around the world that a colonnade with a roof at the entrance to a building of mass puts the openings into shade. This secondary element thus creates a similar architectural expression to the other slots around the building.
The colonnade also gives added functionality to the western boardwalk. Currently, on the walk from the concourse area along the western edge of Circular Quay to the restaurant nothing happens. With the new colonnade, there will be a series of window niches in the thickness of the podium wall. These openings will modulate the light. This will make a beautiful transition from the outside daylight to the relative darkness inside.
The roof over the entrance to the foyer will create a wonderful space inside, which we have already been looking into detailing.
CB Will you be discussing other improvements while you are here?
JU There are generally a lot of little things. Then there are bigger issues like the concourse area.We have also been looking into doing a bit of work with the Opera Theatre because the acoustics and the space for the orchestra are not satisfactory.We are looking at ways to improve it, perhaps by lowering the floor or the stage. This is very preliminary. It’s something we are just starting to look into.
Initially my father said we couldn’t do anything about the Concert Hall. It seems to be working all right. People are happy with it.We can’t go back to what was originally planned, so let’s do all the other things that we can do and write guidelines for the future. At the moment you couldn’t imagine that the Opera House would close down for remodelling.
CB The UDP is quite specific that your father does not wish to see the Opera House close down for remodelling.
JU It’s not that. He just can’t see the practicality. But after working with the Opera Theatre for a little while he thinks that maybe we can improve it.We will eventually make plans to some level of detail so that sometime in the future it can be brought up to the level everybody expects of a modern theatre.
CB Your father is taking a holistic approach to the work?
JU That’s what he can do with his knowledge of the building. My father has the entire building in his mind, so when he sits down he can think of this part and that part even though it’s not the immediate question. When he looks at a particular area he not only thinks of that area, he also thinks of the impact on another part of the building. Or he thinks we should do something here and if we do it one way we cannot use it anywhere else, but if we do it another way we may be able to use some of the elements somewhere else. Therefore it takes a bit of time to develop all these things. As a planner and a designer, my father takes a holistic view.We will be documenting a number of things that somebody else can take up in the future. My father’s prime concern is that it should be a living building that reflects the life that goes on here.
CB Will you be involved in the supervision of construction?
JU We have daily supervision of the works by Johnson Pilton Walker. There will be key points during construction where certain things have to be decided. I will come here as my father’s eyes and ears. My father and I will work together throughout.
CB You have been collaborating with Richard Johnson of Johnson Pilton Walker to procure the works of the VIP.
JU Yes, that’s right. He has been to Denmark and Majorca a number of times and I have been here a couple of times. Everything has been videoed and photographed, so we have good material in Denmark and Majorca to work from. My father finds Richard and his office great to work with. The risk with a job like this is that you could end up with an architect who wants to make his own personal statement, but I have the distinct feeling that Richard has a very great respect for my father’s work. He has very finetuned antennae and is getting more and more into the feeling of my father’s way of thinking.We have a great collaboration.
CB Are there aspects of the work currently being undertaken that wouldn’t have been possible thirty years ago?
JU No, I don’t think so. It’s not like we’re using carbon fibre or things like that. The technology that makes things possible today is more in terms of documenting the projects.We have tools today that make the Opera House easy to work with. Fifty years ago you couldn’t draw these spaces. You had to model them. You could only get so far with the drawings. Today you can model everything on a computer.
The architect’s tools have made a big leap, but the conception – the wisdom of the architect behind it – has not. If you don’t have the right ideas you won’t feed the computer with the right things. It comes back to what you feed the computer.We have not yet seen architecture that couldn’t be built until we had the computer. I know that people say that the Guggenheim Museum in Bilbao couldn’t have been built without the computer. I beg to differ.
CB Are the experiments with building technologies you and your father have undertaken in the thirty years of your architectural practice together informing your work on the Opera House?
JU They are. What really kicked off trying to create something fantastic out of industrialized elements was the desire to create a new architecture from simple pieces.
My father started to develop that idea at the Opera House. It’s an experiment, but also a refinement of ideas. As my father has said, “I’m not the same person I was in 1957 when I won the competition. I have learnt a lot since then. Why shouldn’t that go into whatever we do now?”
CB The Opera House has obviously played a significant role in both your personal and professional life.
JU I grew up with the Opera House, with my father working on it. We were always aware of his work. The family was taken along on outings to deliver things. The office was part of our daily life. I had a room at the office where I did my homework and made model aeroplanes. In that atmosphere you pick up a lot of things. When I started studying architecture I became more aware of the special nature of the site and the importance it has.
After we left in 1966, you would think that eventually we would stop talking about it, but, for a while anyway, my father kept working on the Opera House in his mind. Some of the people from here came over to Denmark and continued working in his office. They always talked about the Opera House. Whenever there was a visitor into our home, apart from saying hello and how’s the weather, the talk soon got to the Opera House. How could we have done this, and how could we do that, that would have been nice and so on. So it has never entirely disappeared from the life of the family. When I completed my studies in Denmark in 1970, I started working with my father, first as an employee and then more and more as an equal in terms of his decisions.
CB You have obviously developed a close working relationship with your father.
JU My father and I, through all these years working together, have developed a rapport.
If he tells me go a little bit to the right with a column, instead of 400 millimetres make it 500 millimetres, I know that if I do a drawing, it’s the drawing he would have drawn. I know what he means when he says these things. If he said it to somebody else it would come out quite differently.
CB You would expect this of a father and son relationship that has developed professionally over thirty years.
JU But even if I wasn’t his son, if I’d been an employee since 1970 and worked with him for all these years you would probably expect that to happen anyway.
CB When you speak about the projects you and your father are currently undertaking at the Opera House it’s as if you are speaking about a member of your family.
JU It’s more a member of our family than any other building we have done, simply because it has been around such a long time. In three years’ time my father will have been working on and thinking about this building for fifty years.

