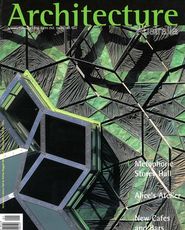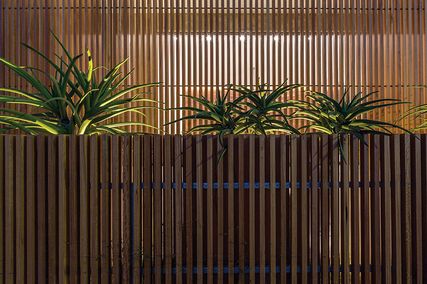
The shower `pod’ (to be lined with vinyl wall cladding) and pool beyond. Image: Adrian Boddy

Floor plan.

Looking along the new `bridge’ to the original log cabin. Image: Adrian Boddy

Reverse view, towards the music room and deck. Image: Adrian Boddy

Detail of west elevation with red doors to shower pod. Image: Adrian Boddy
|
The Tank house was a Christmas gift, finished and wrapped on Christmas Eve for the children of this household. Although it probably came as no surprise to them, the building is remarkable for a number of reasons, especially for the quality of relationship that it represents between client/builder and architect. This Gehryesque, two-bedroom and bathroom extension to a crusty log cabin in Queensland’s Gold Coast hinterland is testimony to the pleasure that architects Philip Follent and Craig Channon gain from their work, the willingness of their clients to venture into the world of making architecture and the faith of all parties in the competence and abilities of the others.
The original house was designed and built by the current owners about 15 years ago and is as authentic as a log cabin in Queensland can be. It is organic in its planning; dark, cluttered, robust and earthy in nature. The family’s cow can sometimes be found in summer—lying on the cool stone floor—and geese roam around the verandahs, defecating as they go. Shards of light penetrate unmaintained gaps in the log walls and raw tree trunks form verandah posts. Rejecting the common idea that extensions could or should be seamless additions to the original, or at least be atmospherically similar, this extension slams mercilessly into one end of the original house with unselfconscious glee. It is highly structured and formal in plan and detail; light, colourful and modern in its tenor. Its details evolved through collaboration between the architects and client/builder as work progressed and reflect a youthful exuberance that working with children might evoke. The contrast between new and old is stark.
This onlooker’s questions centre on the client’s acceptance of such a divergence from the underlying premises of the original building, much-loved and conceived by their own minds and hands; the only home the children have known. What quirk in their desire for additional space could flout a so entirely sentimental attachment to the original? It was not a case of having outgrown the original aesthetic, or of wanting something different, but much more an instance of knowing the architect and his work very well and of wanting to embark on the journey of house-making with him. With a firm belief that Follent and the team he chose “wouldn’t fail”, an act of true collaboration ensued.
The extension is another bold step in Follent’s ongoing discourse with appropriate house forms for Queensland; its precursors being the McPherson residence, the Red House and the Tomewin house. At the same time, it celebrates the aspirations of its clients, a factor most readily illustrated through the consultation which occurred with the children and in the incorporation of an extensive range of home-made hardware, including door handles and catches forged from rusty waterpipe and a vanity basin fashioned from an old cream can. There is a truly relaxed acceptance of raw craft within the rigour of an architectural scheme of fine detail. All but the cow, who will not venture into Queensland modern—preferring instead the nostalgia of the original cabin—delight in the result.
|





















