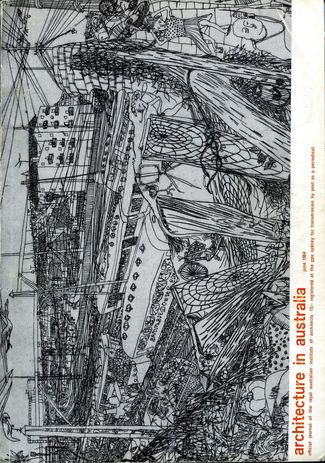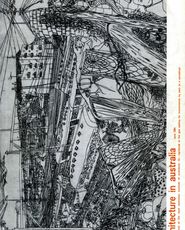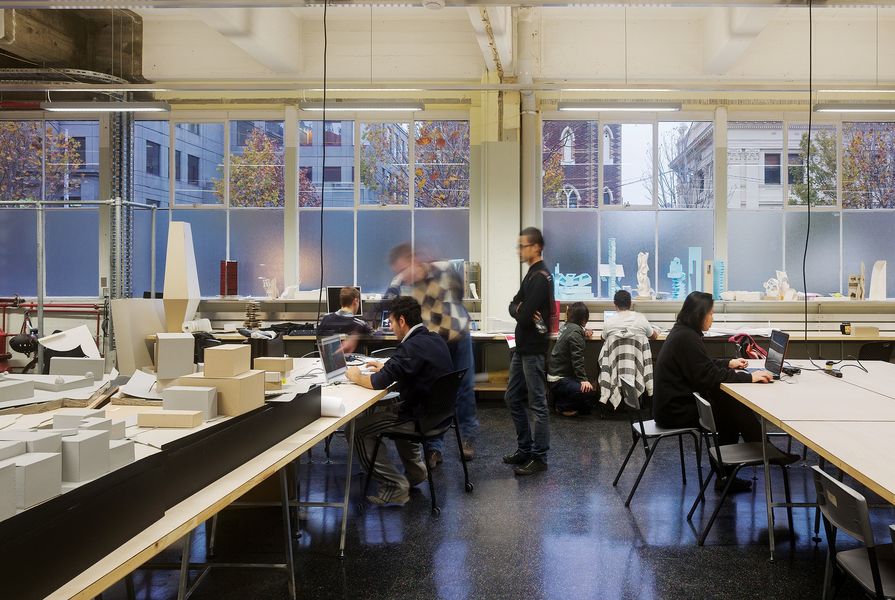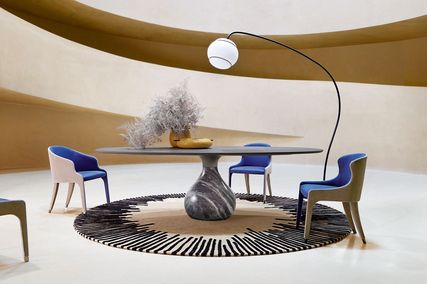
Architecture in Australia, June 1964.
It is generally accepted that the function of a School of Architecture is to provide some sort of architectural education. This education is being judged by how usefully young graduates can perform as draughtsmen in large offices. This is wrong.
The function of the Schools of Architecture is to produce architects. This seems to be self-evident, but it is not so. Given different interpretations of what an architect is, the teaching of the different schools varies greatly. To my mind the answer has been the same since the architect first appeared in history. His role, as the eighteenth century expressed it, is to create buildings, the characteristics of which are Firmness, Commodity, Delight. In other words, buildings that are safe, function well and give joy to people who use them or are looking at them. In our time the accent is more on Firmness and Commodity, and Delight is often neglected.
Since Gropius in his retreat from Functionalism has discovered the Functionalism of the Soul, commodity cannot exist without Delight. Nor can Firmness, according to Nervi, who maintains that a structure that expresses the natural play of forces and is economically designed is also beautiful. Delight reigns supreme. The architect is foremost an artist. Scientific, practical, but an artist. Architecture is a vocation.
The architect’s field is enormous. In his work he makes use of all the findings of science, industry, engineering, economics, art. And with the advancement of science this field is getting wider all the time.
In other academic disciplines it is easy to deal with the tremendous increase of knowledge. The faculty can specialize into branches, and new departments are created. Architecture cannot do that.
An architect is a co-ordinator. A specialist architect, except when he specializes in a certain type of architecture, is a contradiction of terms.
The ideal would be to teach the student all knowledge he will need, but this is impossible. He will have to rely in his praxis on specialists. But he has to have a sound understanding of the fundamentals of all subjects, and this can be taught in the school.
Schools differ on how much can be taught. Each school represents a tradition and functions in a socially and economically different society. Continental universities teach more Structures, History, Town Planning, Costing, than we do. The tendency is for longer and longer courses. The shortest courses are in Switzerland – four year – though taking into consideration the longer terms, and six day lecture week, this works out as a longer teaching time than our five year course. In Germany, the course is from five to six years; in Holland, from six to seven. This, in spite of the fact that the baccalaureate, which corresponds with our Leaving Certificate, represents a much higher standard of secondary education.
There is no point in going through such an intensive training if the student has not got a talent for architecture. One of the problems of the teaching establishments is just how to determine this. The “industrious dolt” has no place in creative architecture. Overseas a series of examinations has been devised to assess the students. This happens usually after the third year, and the selection is based on test projects, viva voce examinations, and on work done during the course. The examining committee acts as a vocational guidance bureau. The students who are advised not to go on are directed into professions more suitable to their talents. They may become, after further training at other institutions, detail draughtsmen, quantity surveyors, clerks of works, builders, structural engineers, production engineers, consultants in many aspects of building science; in short, all sorts of technicians of the building industry, earning good money and respect. But they will not be architects. They are specialists.
Every architectural school is founded on a different tradition, based on a different architectural practice. To benefit from new ideas from overseas we have to see to what extent they can be used in Australia. Australia has some definite characteristics.
First of all, Australia is far away from the rest of the world. The architecture we have has few outstanding examples; there are hardly any historical buildings. Many buildings which are part of modern living elsewhere have no prototype here.
A street urchin from Italy should have a better eye for proportion than an Australian boy brought up in one of our endless suburbs. The past is around him, all the different styles are part of his everyday scenery. Our boy may be just as gifted as his Italian counterpart, but he has not been conditioned to see and experience architecture from his earliest age.
This puts an added load on our teaching of design, not so much for the sake of teaching styles, but for the sake of developing taste. We are also at a disadvantage concerning teaching present-day architecture. Much teaching overseas is being done by visiting existing buildings. Here the student has to be made aware of the problems involved by designing the building himself.
An architectural student in Europe is constantly on the move. Every holiday takes him into a different country, a different civilization. He comes back with sketchbooks, photographs, to be discussed at the school. Our unsatisfactory counterpart to this way of learning is books, magazines, lectures – all secondhand. It is like learning music from the score alone without hearing a performance.
The difference of the availability of architectural experiences here and overseas cannot be exaggerated. This is the reason why our design course, in relation to the technical subjects, has to be much more extensive than elsewhere.
In Australia there are not enough technical schools of sufficiently high standard to provide the technicians the building trade requires. Everybody who wants to make a career in building aspires to the degree of an architect, goes to an architectural school, and if he works hard enough finishes as such. In a large office he might find his field is drawing constructional details, or designing interiors, or organizing jobs, or writing specifications. In a large office, he can be employed at what he is best. But he is dangerous if, in a smaller office or in practice on his own, he will assume the role of a designing architect, for which he has neither taste nor talent. The sad state of our present-day architecture shows the prevalence of many architects by mistake, and in name only.
The solution is the creation of specialized technical schools for the production of the different building technicians, and a change in the social atmosphere of snobbishness that puts a premium on a certain degree. Once this is achieved, the schools of architecture can concentrate on what they are meant for – at present more the exception that the rule – on educating architects.
This settles the problem of whom to teach. The next step is to discuss what to teach and how. A school of architecture should teach how to recognize, formulate and solve a problem, and how to communicate this solution to those concerned. This is architectural practice in nutshell.
To be able to do this, students have to learn a great mass of facts, most of it from books, but also from workshops, building sites, factories. They have to acquire techniques – techniques of research, planning and communication. There they learn in the studio, lecture room, laboratories. But the most important thing they must learn is to see freely, to think freely, and to discover themselves as individuals and as part of a civilization they belong to.
All this brought down to the level of a curriculum sounds as follows: Design, Construction, History, Structures, Equipment, Professional Practice, Art.
The most important subject, especially for us here in Australia, is Design.
The design course has a passive role, that of developing taste, appreciation of good and bad, and an active one, to develop the creative faculties of the student. This happens in the first years through exercises of manipulating dots, lines, planes, volumes, colours and light, and learning proportions and harmonic relationships. To be able to create, the student has to learn to see first. This is a difficult thing; the eye is most willing to see only what it already knows. So the student has to re-discover the nature of elemental shapes and the spaces they enclose.
Working Gallery, Faculty of the Built Environment, University of New South Wales.
Image: Vanessa Bellemore
From the shapes on their own, the students progress to shapes with a purpose – buildings. Another principle is introduced at this stage – the functional and aesthetic interdependence of things. Students have to get into the habit early to see their buildings as part of a greater entity. In Australia, Town and Country Planning is taught as a separate subject, only occasionally related to Design.
In Switzerland, from the first year onward, every building is designed as part of a greater planning scheme. The two-bedroom house on which the student may spend a couple of months may have been preceded by investigating the housing requirements of a district on the spot, the characteristics of the land, the possible grouping of units in the landscape and the fitting of the housing estate into the general patterns of the district. Right through the course, except for special lectures on economical, legal and administrative problems involved, design and town planning are indistinguishable.
Alongside the work in the studio, lecture courses give insight into other aspects of architecture. These lectures teach the functional requirements of various types of building, but their aim goes beyond mere listing of information. By emphasising the form of buildings and the structures resulting from a set purpose, they make the student understand the organic quality of good design and the aesthetics of economy. Architecture conditions life. It also can create new ways of life. The programme laid down for a building, and the way it is realised, determines the life of the inhabitants. The architect must always be conscious of this, and of the responsibility it represents.
It is important, just like being able to visualize a building in three dimensions, just like being able to think in space, to see clearly the sort of living a building provides. This involves not only aesthetic, but social judgment. Architecture is humanistic. The student has to learn to consider every problem from the fundamentals of human existence. To solve a problem well is not enough. The phrasing of the problem implies already the solution.
In some overseas universities, students go through a few projects only. These they do in great detail, with all calculations and working drawings, quantities and specification. They can afford to do so; they have good buildings around them to supplement the teaching.
We cannot do this. Our teaching must be mainly over the drawing board. We have to use shock effects. The size of the project must vary constantly. Large buildings followed by a simple one; the emphasis to move from exterior to interior; from pure functionalism to pure emotional content; from town planning projects to matchboxes. The student slowly will achieve a competence to design on any scale.
Teaching will encourage originality and discourage the reiteration of magazine material. Originality for the sale of originality only is unsound. It has to be consistent with responsibility and good manners, otherwise it becomes anti-social and insincere. Well-mannered conformism is often preferable to ill-mannered originality.
Originality means the discovering of oneself, the uniqueness of oneself, and the knowledge of one’s limitations and potentials. Through these, the student finds the most effortless way to create. Originality is ultimately the acquisition of a style of one’s own. This may not be much different from anybody else’s, but it sets a man free.
Construction teaches the student how to use materials the way a sculptor uses his wood, stone, or metal. An architect must be able to think in materials, to know all the characteristics that will be expressed in the design. Construction is design realised in materials. Construction is design.
Much of our teaching today deals with parts of buildings as entities on their own, representing certain technical solutions and to be used as such. Structures are treated as a separate subject, yet the architect must always think of his building as a whole, be able to choose the right structural solution, the right form. He must know its capacity to withstand forces, deform, settle and last. An architect must know the qualitative behaviour of structures better than the engineer, who will supply the quantitative answer. This can be taught by the use of models without involving complicated mathematics, as part of the constructional course.
To be able to think freely, the student has to learn about the materials in the way he is going to use them. He must learn their properties, how they are produced, and the form in which they reach the market. He must know what tools and processes are used, the techniques of shaping, cutting and jointing, and the methods of finishing and preserving. He should acquire this knowledge in the school, and also by visiting workshops and factories. Some schools of architecture believe that the architect should possess a trade, not so much for that specific knowledge it represents, but for the sale of learning the discipline of thinking in materials. I think in our case this would be going too far. Australia is not a country of craftsmen, and our constructional approach is towards more and more factory-produced elements. The tendency is to design, not for the craftsman, but for the factory. One should start constructing a building and every part of it by determining first the performance required. This often neglected in our teaching. We use constructions without thinking what we expect from the building elements. This is neither economical nor satisfactory for the user.
To construct well the student has to see every detail as it will appear on the building. This means detailing to full scale, which is the usual practice in Europe. Only by doing so will the student understand all that is involved, the way tradesmen succeed each other, the responsibility of one to the other, the preparation for fixing, the clearances required, the problems of tolerances, all of which are becoming more and more important as more and more prefabricated parts are assembled on the building.
Another fault of present teaching of construction is that it teaches structures as parts of the building, not in the process of being built. The time element is left out. Yet construction is as much as organising in time as in space, and the organisation in time has an important bearing on the design.
The site, and the organization of it, the available building machinery, all have bearing on the design. The first thing in teaching construction is to make students think not as draughtsmen but at builders.
Australia’s special position in the world also influences the teaching of History. The buildings we move about mostly are hardly fifty years old. The sense of history and the visual indoctrination with past styles is missing. Architectural history becomes very remote. A new approach is needed.
History, I think, should be taught from the present day backward. First year students will be taken around to look at the latest buildings. They will learn the critical approach to the vernacular while understanding the social, economic and technical factors behind them.
Second year students will learn the history of modern architecture in the world, and will discover how our present-day styles come about, the trends they follow and the original thinking which lay behind. They still will be able to recognize the sort of society they represent.
And so each year will step back further into the past, from the flowering of a style to its origin. The student will be able to catch glimpses of the life in the fabric of buildings of the past. And because the teaching started from our times and worked backwards, everything is related to our times. This is why history is taught.
The architecture of antiquity will be the study of the final year. What a revelation it will be after Mr Niemeyer, the discovery that pyramids can stand on their bases.
Theory of structures represents a different problem. There is a lot to be said for the continental system which creates the Dipl.Ing. architect who has the scientific equipment of a structural engineer, but specializes in buildings only. In the past there was no difference between architects and engineers. Today the great engineers think of themselves as architects. Nervi calls himself an architect; Candela is, and was brought up as such; Arup has just started an architectural practice.
The difference between the creative approach of the architect and the engineer is that while the architect at his best is always humanistic, the shapes created by the engineer are not related to the human scale – they are conditioned by the controlled play of forces for a purpose. This has great fascination for the architect, and often leads him astray.
On the Continent, the architect-engineer concept was the traditional one. Here the two are separate, to the detriment of both.
As it is, our teaching of structures is either too much or too little. Either architects are to be brought up as structural engineers, to be able to design, detail, cost and supervise their structures, or they should accept their limitations in this field, and learn only the qualitative behaviour and the philosophy of structures. These could be taught best in Construction.
I have dealt only with the most important subjects. There are many subjects which are not taught in our schools, but which are part of the curriculum overseas. The School of Architecture in Zurich, for instance, has besides the ones common to our course, the following subjects in the final year; Hygiene of Cities, Theory of Law and Law Related to Planning, Building Organisation, Costing and Financing of Buildings, Traffic Engineering. Further courses contemplated are Social Studies and Landscape Design.
The five years spent at the University give a proper foundation for an architect. This has to be complemented by other knowledge that can be acquired best in practical work. I would prescribe one year practical work before the student enters the University and one full year after the third year to be spent, not in architects’ offices, but on the building site, in workshops or factories.
This brings me to the Master Degree. This is of English-American origin, comparatively new in our school, and quite unknown on the Continent. It has the merit of enabling students after graduation to do more work in some special subject, but it has the disadvantage of exerting unconsciously a depressing effect on the undergraduate course, the level of which need not be so high if students can learn more in the Master course.
To be an architect, if he is not confused with other building technicians, represents a very high degree. From the point of view of the profession, an easily obtainable Master Degree is bad public relations. The University must strive to maintain the highest level in the undergraduate course for the protection of the profession and the community.
Very few architects can do original research immediately after their graduation. Due to Australia’s isolation, it serves better the new graduate to go overseas than to sit at home for another year or so for the sake of a higher degree without gaining more real knowledge. But there is a case for an experienced architect, of many years’ practice, who can produce something original and valuable if he is given the time and means to do so. The University should help him in this; this is what the higher degree should be for.
Every school has its own traditions, its own atmosphere. Ultimately it does not matter very much what the teaching program is. The tradition and the atmosphere of a school will be the strongest influence. Therefore, the relationship on a human level between teacher and student is vital. Architecture cannot be learned from lecture courses. The role of the teacher is not only to impart knowledge, but to inspire. Our main teaching should take place in the studio, at seminars.
We are very far from what the English established as the optimum, ten students per teacher. Our aim in future is to achieve this.
There are many ways to become and architect–articled to a firm, part-time study and work in an office combined, employed full-time and sitting for qualifying examinations, or a full-time university course. The latter is the best way by far.
The time spent at the University should be the most important time in the life of an architect. The variety of projects he works on, the range and scale of the projects, the variety of solution by his fellow students for comparison, the understanding of team work, the detached spirit of research which is practical, but still without compromise in standards, the meeting with young people of the same aspiration, the insight gained into other disciplines, all help to create not only a good professional, but a good man.
A good architect has to be a good man. This is the original aim of all University courses, but to an architect it is also the first step to understand what his profession is about. “A good law is a law that makes better people,” said Disraeli. This was before the Common Man was invented representing the unchangeable standard. A good building is one that makes better people. It should start with the architect.
George Molnar, Dipl.Ing Architect FRAIA Senior Lecturer in Architecture, University of Sydney
Architecture in Australia June 1964
Read a testimonial to 2012 Gold Medallist Lawrence Nield by Xing Ruan.
Read a testimonial to 2012 Gold Medallist Lawrence Nield by Joseph Rykwert.
Read a testimonial to 2012 Gold Medallist Lawrence Nield by James Grose.
Source

Discussion
Published online: 21 Aug 2012
Words:
George Molnar
Images:
Peter Bennetts,
Vanessa Bellemore
Issue
Architecture Australia, June 1964


















