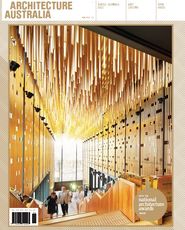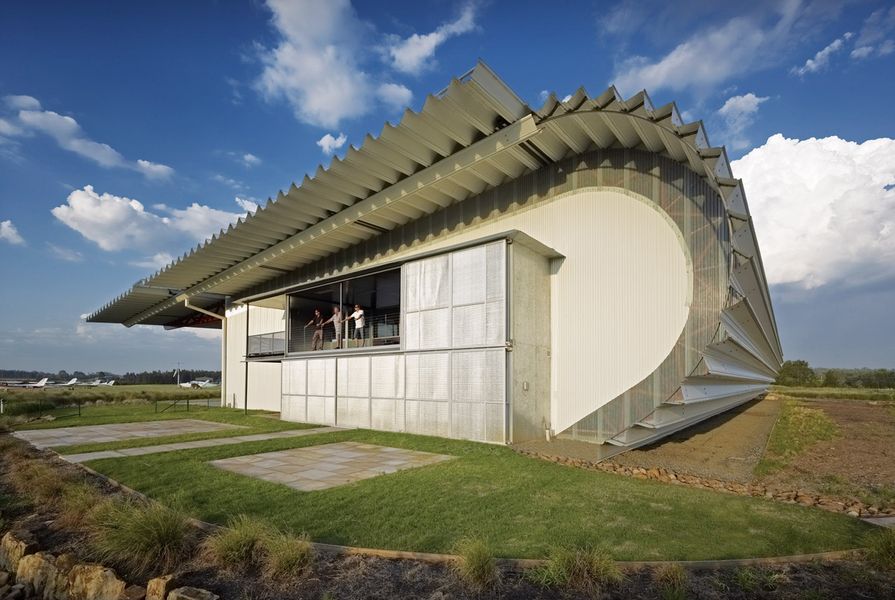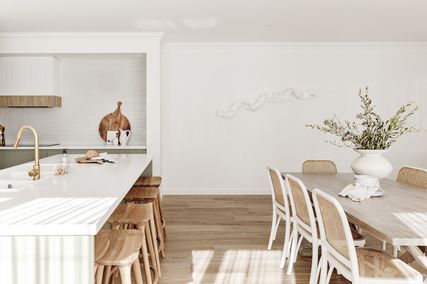Located in a field on the edge of a country airstrip, the Hangar provides a robust first image when seen on arrival from the air. The strong, unusual shed form then transforms on closer approach into a confident, highly articulated sculptural presence which somehow references the hand-built planes of old. Hangar, museum, gallery, entertainment and a beautiful collection of vintage aircraft combine to form a memorable aeronautical experience.
This large-span country shed is ingeniously structured to create an industrial wing-like aesthetic, totally at home in its rural airport landscape. With fifteen-metre spans of self-supporting Aramax steel sheeting over four primary trusses, the self-braced building easily shapes to its curvaceous profile, with a net steel tonnage reduction of 30 percent over standard hangar construction.
Two-storey administration and entertainment pods, located internally at each end of the hangar, are connected by a light steel bridge suspended within the cylindrical section of the hangar to cleverly provide an elevated viewing platform along the length of the building.
The Hangar celebrates a passion for flying and aircraft with a design that fuses steel, structure and innovative design to enrich the cultural life of an otherwise potentially unremarkable regional airport experience.
– Jury citation
The proposition at the “shed” end of architecture is to compete with the prefabricated market; issues such as aesthetics and sustainability became fundamental tools of explanation – invariably the challenge is to first prove value whilst maintaining a level of architecture. With this in mind the Hangar is a streamline aesthetic, wind tunnel tested, we were able to reduce components to the bare essentials, working off the back of developing the application of a deep corrugated cladding material with minimal material, with minimal supporting structure and maximum spans.
– Peter Stutchbury Architecture
For a full list of awarded projects see 2011 National Architecture Awards – the winners and for more awards discussion see Rachel Hurst and Rory Hyde’s responses to the awards and the jury overview by Karl Fender.
Credits
- Project
- The Hangar
- Architect
- Peter Stutchbury Architecture
Sydney, NSW, Australia
- Project Team
- Peter Stutchbury, Matt Markham-Lee
- Consultants
-
Builder
Babic Construction
Landscape architect Phoebe Pape
Structural engineer Simon May & Associates
- Site Details
-
Location
Hunter Valley,
NSW,
Australia
- Project Details
-
Status
Built
Category Commercial
Source

Awarded Project
Published online: 3 Nov 2011
Words:
National Architecture Awards Jury 2011
Images:
Michael Nicholson
Issue
Architecture Australia, November 2011
















