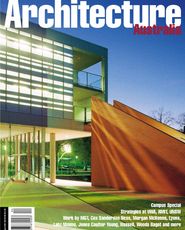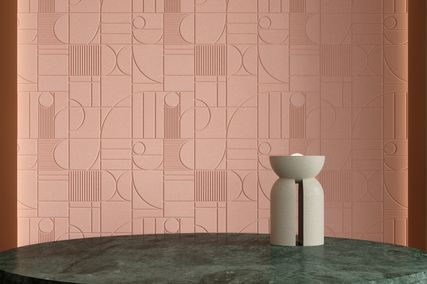Review
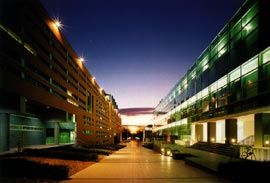
University Mall, the Red Centre by MGT Architects is to the left, and the Robert Webster extension by Bligh Voller Nield to the right. Photographs John Gollings.
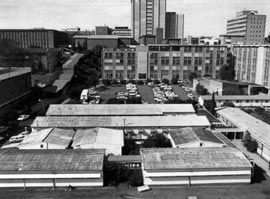
The quadrangle site in 1980.
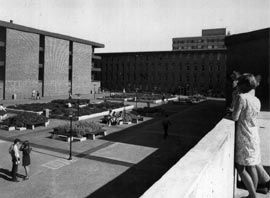
The commerce quadrangle in 1967. Photograph Max Dupain.
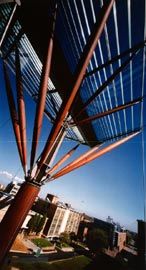
Looking down University Mall from Scientia.
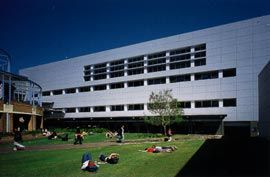
The Robert Webster Building refurbished by Bligh Voller Nield.
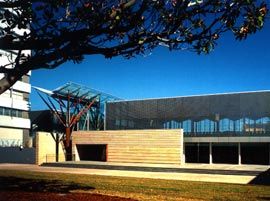
Scientia by MGT Architects.
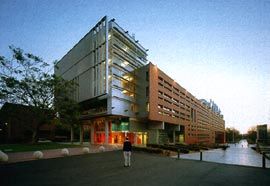
View of the Red Centre by MGT. Photographs John Gollings.
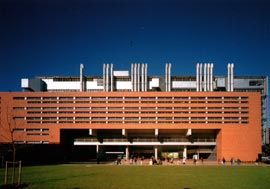
View of the Red Centre by MGT. Photographs John Gollings.
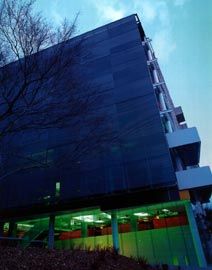
Computer Science and Engineering Building refurbishment by Bates Smart. Photograph Sharrin Rees.
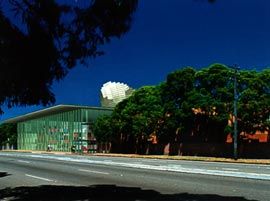
Hassell’s extension to NIDA, showing the proposed frontage onto Anzac Parade.
Sydney University has Blacket and Wilkinson. It has old school pretensions and traditions – with residential colleges that are more Oxford than Oxford, and quadrangles that paint a romantic tableau of studied contemplation and academic rigour. In the oldest part of the campus an idyllic vision fulfils expectations of what it is to be a great campus. This could also be said of the University of Queensland and Melbourne University – both of which also contain fine Gothic Revival secular buildings built around a quadrangle.
The University of New South Wales, on the other hand, has always been the austerity campus, not so much for the quality of its buildings but for more the quality of its public realm. By 1987, The Australian felt compelled to write, “The University of New South Wales is generally agreed to have Australia’s ugliest campus.” Over the past twelve years, however, that has all changed, with the campus undergoing an extraordinary transformation in the physical environment through a building program probably unrivalled on Australian campuses.
UNSW is a much smaller campus than Sydney University, built over a shorter time frame. It commenced in the late forties with stripped-down postwar buildings of an almost puritanical quality – buildings like the Main Building (1955 – now affectionately known as the Old Main Building) and the Dalton Building (1957). During the sixties and seventies building boom, late modernism mixed with off-form brutalism and late nuts-n- berries Sydney School produced a number of significant buildings, including the Government Architect’s Sulman Medal winning Goldstein College (1964), but also a great number of fairly ordinary ones by Fowell, Mansfield, Jarvis and Maclurcan.
The sixties also saw the beginnings of planned space, with the Main Entry and Walkway edged by the Subiaco columns (now University Mall), and a series of courtyards planned alongside new buildings in the upper campus. But it was not until the late eighties that there was a serious attempt to realise a coherent masterplan. Until then buildings were mostly isolated in a sea of tarmac and car parks, as if waiting to be towed to another site. The space between the buildings was largely leftover space. It was, in many respects, a microcosm of postwar town planning principles – a fairly desperate place that gave pre-eminence to the movement and parking of vehicles.
A protest meeting in February 1987 pushed for major improvements to the physical environment of the campus, and a delegation approached the then chancellor, Justice Gordon Samuels, who set up a Campus Design Advisory Group. The group developed a number of campus principles which, in turn, formed the basis of the future Campus Development Strategy prepared by David Chesterman of Jackson Teece Chesterman Willis. The principles recommended that future buildings be sited to enhance opportunities for north-facing landscaped courtyards, that cars be removed from the campus centre, that the axial vista from Anzac Parade be properly developed, and that a pedestrian network be established thoughout the campus to link the landscaped open spaces. Support for changes came from the highest level, including deputy chancellor Jessica Milner-Davis and vice-chancellor Professor Michael Birt.
Professor Paul Reid of the School of Architecture recalls presenting a sketch for a large quadrangle space – instead of the large block building that was proposed for the particular site – at one of the advisory group meetings. The large flat space was a revelation to the vice-chancellor. The space was developed as the Quadrangle Building and completed in the mid 1990s by Peddle Thorp and Walker. While the resultant building employs some rather obvious and heavy-handed postmodern devices, it signalled a major change in the way that external spaces might be treated.
To prepare the development strategy, Chesterman assembled a diverse team that included professionals beyond the obvious design and planning disciplines. The preparation of the plan was preceded by workshops, ensuring that various stakeholders became involved and committed to the process of transformation. The workshops did not focus just on the physical environment, but looked at the broader aspects of what kind of campus it was to be and how it meshed into the regional locality.
By the time the current vice-chancellor, John Niland, arrived in 1992, the Campus Development Strategy was in place and endorsed by the University Council. It was up to Niland to implement the Chesterman plan, which he has with an extraordinary vigour.
More than any other, Niland seems to understand that a great university requires a great campus – and that to attract the very best students and corporate sponsors you need to be a great university. As the chair of the Campus Development Committee, which includes Glenn Murcutt, David Chesterman and Professor Paul Reid, he has overseen all aspects of urban quality and building design. The debate within the committee is very open and at times like a design forum – where robust discussions between the presenting designers and committee are encouraged.
The university now employs a rigorous selection process for architects. This has included limited design competitions and has meant that many of Sydney’s leading design firms are building or have built on the campus over the last ten years. The Chesterman masterplan continues to evolve; it was reviewed in 1997, and has entered Phase II of its implementation. The masterplan itself remains deceptively simple, and that, in part, is its great strength and success. The original principles have remained in place and are being implemented true to their intentions under the guidance of facilities manager Graham Parry.
Perhaps what distinguishes UNSW from, say, the University of Sydney, which seems to have lost its way in recent years with regard to forward planning of its built environment, is that the desire for change has been supported and understood from the top down. While the framework for change was set up prior to Niland and by many different people, without the active support from Niland as the vice-chancellor, it is hard to imagine it proceeding with quite the same ardour.
The great improvements to the physical campus have, of course, come with a substantial financial outlay. At its most basic level, value judgements have had to be made where investment in the physical environment can literally mean less to spend on better academic resources (this has, at times, led to some hostility between Niland and the University Council). This is especially evident with the completion of The Scientia in 1999 by MGT Architects. As the ceremonial centrepiece of the campus, and the personal vision of Niland, this is a building with a budget that cannot be justified through function alone. But to deny the UNSW this building would be like denying the University of Sydney its Great Hall. It is probably just the kind of building that should have been built back in the 1950s or 60s, when the campus was young and forming.
The 1990s have been dominated by a series of different architects – as though the campus has consciously gone out to buy at least one building of each name architect. Some of the most recent buildings are among the most interesting, with the calming elegance of the Webster extension by BVN, the robust sophistication of the Red Centre by MGT, and of course the symbolic dominance of The Scientia. Together these three projects, which front the University Mall, well deserved the Lloyd Rees Award for Urban Design from the RAIA last year. Most recently completed is the Computer Science and Engineering Building refurbishment by Bates Smart, with its lightweight addition of steel and glass with a subtly shifting metal louvre screen. Currently under construction is Hassell’s extension to NIDA, which will give the UNSW a street frontage to Anzac Parade that in the past has always been avoided.
While the campus now has a number of new landmark buildings by name architects, the buildings do not operate as objects, but work as an ensemble, defining the edges and collectively making the spaces. This is the strength of the master plan, where the emphasis remains on the spaces, not the buildings. The new spaces are quite consciously designed to have different qualities. The University Mall is strongly axial and classical and not really a place to linger; the Quadrangle remembers the traditional town square, as though ready for a daily market; the Village Green is an active recreational reserve; and scattered along the covered pedestrian access system, known as the University Walk, is a network of smaller scale landscaped courtyards that respond directly to adjacent buildings and their uses. With Niland leaving next year, the big question will be whether his successor continues to implement Phase II of the masterplan with the same passion and commitment.
Andrew Nimmo is an architectural writer and a director of Lahz Nimmo Architects.

