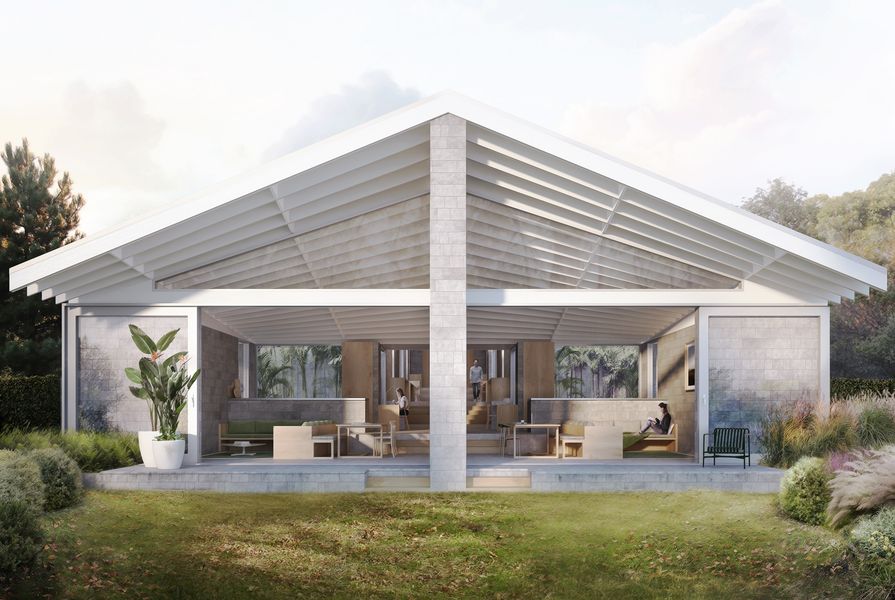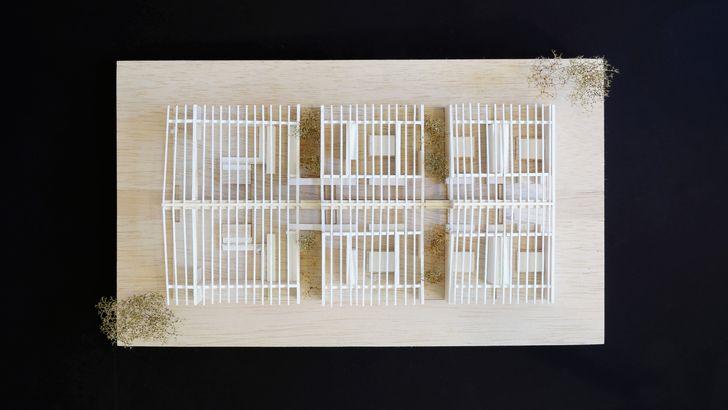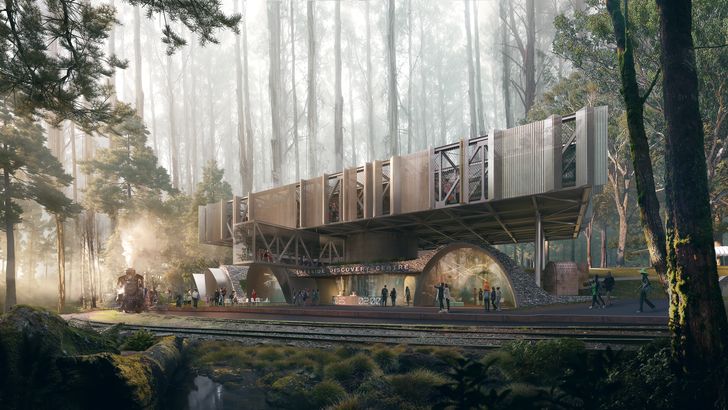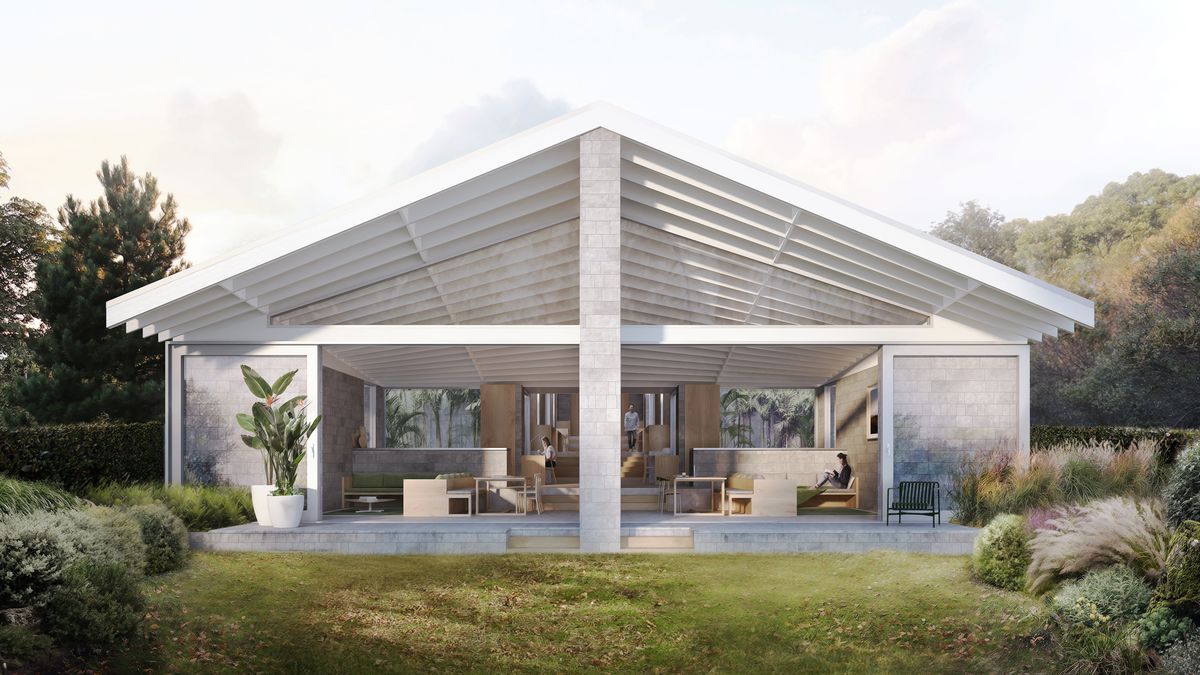The case studies here were selected not for the projects themselves, as interesting and varied as they are, but for the impact that these unbuilt project moments had on the practices that created them. They represent an internal reflection on the agency of the unbuilt to change practice, rather than an outward projection of the project. Hunting again for the new forms of work that the unbuilt makes possible, these small and design-focused practices variously recognize, in financially constrained contexts, the value of the unbuilt as:
… a way of advocating for issues beyond a single client’s preoccupations and budget;
… a means of establishing a platform for broad conversation and advocacy within today’s media;
… a low-risk invitation to create a discussion and work with new networks of co-designers and collaborators; and
… a testing ground for a young practice to scale up processes and ambition.
For the materialists among us, this is nothing more than talk and wasted time. But for more reflective practitioners, finding ways to engage the unbuilt, as a central plank in an emerging form of practice reframed around values and research, doesn’t seek to replace the built. Instead, it seeks to recognize in its fullest the breadth of the contribution architecture makes to our common futures.
Small, strategic and succinct, Half A House proposes an alternative suburban dream.
Half A House by Trias
Half A House was Trias’s entry to the Missing Middle Design Competition in 2017, which called on architects and building designers to showcase their visions for the future of medium-density housing in New South Wales. Half A House is a prototypical suburban home, split down the middle. As a scheme, it is small, strategic and succinct. It makes a statement about the potentials of density by proposing an alternative suburban dream.
This unbuilt project is still significant to our studio, as it reminds us to embed ambition into all of our work, regardless of the typology or built outcome. Since completing this competition, we have gone on to design and build a range of projects. They all represent momentum, embodying progress towards a more thoughtful type of practice.
As a work of architecture, Half A House is more focused on “good bones” than on grandeur. In this sense, it also helped formalize our studio’s fundamental ethos: that a humble house design can be simple and substantial, quiet and provocative, all at the same time.
Projects like Half A House confirm the value of speculative thinking. When we started our studio, we were able to design in a manner that was progressive, relentlessly optimistic and unbound by regular conventions. Today, we layer this attitude into our built work, by making homes that are case studies for change – in construction, in the ways that we live, and in our response to climate. What began as ideas, in our competition work, are now solidifying as we build.
— Jennifer McMaster is a director of Trias.
Architect: Trias
Project type: Multiresidential/medium-density housing
Project purpose: Open competition entry
Client: NSW Department of Planning, Industry, and Environment in conjunction with NSW Government Architects Office
Location: The land of the Gadigal people of the Eora nation, Sydney, NSW
Year of conception: 2017
Project team: Jennifer McMaster, Jonathon Donnelly, Casey Bryant
In their collaboration for the Cascades Female Factory competition, Liminal Studio, Snøhetta and Rush Wright Associates experienced a boundary-pushing creative exchange.
Cascades Female Factory History and Interpretation Centre by Liminal Studio, Snøhetta and Rush Wright Associates
We embrace collaborative practices throughout our process, involving people of different backgrounds, expertise and life experiences. Collaborations enable us to deliver large projects while remaining small and nimble, never exceeding a total of 15 team members; this allows us all to touch everything in the studio. Actively seeking out other practitioners we find interesting, and who inspire and challenge us, we look for low-risk opportunities to “test” the potential of new relationships. Meeting a founding partner and two managing directors of Snøhetta triggered our search for such an opportunity.
The national competition for the Cascades Female Factory History and Interpretation Centre in 2018 surfaced just after we had connected with Snøhetta. We already had a great working relationship with Melbourne-based landscape architects Rush Wright Associates and thought that the creative energy between us deserved to be tested; the competition fulfilled this purpose.
The process fostered a creative exchange that broadened our design thinking through challenging and expanding perspectives. Even though we won the competition and were of the understanding that our design would be collaboratively developed further with the client, we view this project as “unbuilt.” A significant mismatch between the aspirations of the competition brief and the delivery intention of the client management team eventuated. For us, the dilution of the competition scheme was a move too far away from the spirit of the original design.
Even so, our primary aim was achieved: finding like-minded creatives who enjoy pushing the creative process, and with whom we will continue to collaborate on projects – built or unbuilt – into the future.
— Peta Heffernan is a co-founding director of Liminal Studio.
Architects: Liminal Studio, Snøhetta, Rush Wright Associates
Project type: Visitor centre
Project purpose: Open competition entry
Client: Port Arthur Historic Site Management Authority
Location: The land of the muwinina people, South Hobart, Tas
Year of conception: 2017
March Studio “came of age” via its work for on the Lakeside Discovery Centre, which boosted the practice’s confidence and prompted it to enter further competitions.
Lakeside Discovery Centre by March Studio
In 2017, we responded to an expression of interest (EOI) for the Lakeside Discovery Centre, a visitor experience for Victoria’s much-loved Puffing Billy Railway. We were one of four offices selected to submit a proposal in what was our first paid EOI competition.
Situated on the edge of the Emerald Lake Park in the Dandenong Ranges east of Melbourne, our scheme engaged with the language of the railway from an engineering perspective but also an experiential one. In our architectural response, we wanted to emulate the childhood thrill of screaming through a tunnel and flying over the famous timber truss bridge on the steam train, legs dangling out the window. Our approach took contemporary utilitarian infrastructure elements, such as standard concrete tunnel sections and steel members, to propose a building that simultaneously nestled into the landscape and cantilevered out above.
As a small, young practice, this was our first truly collaborative project: we had the opportunity to afford an outsourced architecture visualization company, Doug and Wolf, and we teamed up with landscape architect Openwork and interpretative designers Broadcast.
We did not win the competition but this unbuilt project represents a pivotal point – a kind of coming-of-age – for our studio. As a result of this work, we actually began to believe that we could outgrow our humble beginnings (designing soap stores) and compete on a stage with Australia’s best architects. We’ve since lost a few more competitions and had some successes. But the opportunity, experience and excitement afforded by the Lakeside Discovery Centre experience inspires us to keep on competing.
— Rodney Eggleston is a fouding director of March Studio.
Architect: March Studio
Project type: Visitor centre
Project purpose: EOI competition entry
Client: Puffing Billy Railway
Location: The land of the Bunurong and Wurundjeri peoples, Emerald, Vic 44 km from Melbourne CBD
Year of conception: 2017
Wowowa Architecture sees its proposal for Yarra Pools as a means of starting a discussion about our connection to, and responsibility for, the natural environment.
Yarra Pools by Wowowa Architecture
Our proposal, located at Enterprize Park in Melbourne’s CBD, was developed in collaboration with the community-led not-for-profit organization Yarra Pools after several years of research, consultation, workshops and meetings. Developed with the support of the National Gallery of Victoria, the proposal acted as a catalyst for action on this neglected site and a way to foster a debate on how Melbourne should reconsider the management and ecology of its waterways.
In this proposal, swimming pools emerge from the landscape to create a rich tapestry of spaces for social and leisure activities that were commonplace until pollution rendered them unsafe. The proposal reinstates bathing within the city reaches, made possible by treating the Yarra River’s water through biofiltration and saltwater extraction. Situated on the ancestral lands of the Boonwurrung and Woiwurrung language groups, this site has been heart and home to the people of the Kulin nation for thousands of years. The idea of reinstatement and repair is central to this proposition. By restoring one of the city’s most significant cultural sites, we can start a serious discussion about our connection to and responsibility for the natural environment, raising important questions on water management, pollution and what a meaningful engagement of the city’s Indigenous heritage might look like.
For our practice, the influence of this work has been not so much in its formal composition as in its advocacy and value as practice research. Although the proposal remains unbuilt, its civic engagement and impact on public discourse has highlighted the importance of presenting ambitious and challenging questions through the speculative architectural project. In turn, these questions have become significant to the practice. With each new project, we ask what responsibility it has to the community, the environment and the city in which it is situated – an acknowledgement that our “client” is, ultimately, the city itself.
— Andre Bonnice, Wowowa Architecture
Architect: Wowowa Architecture
Project type: Swimming pool
Project purpose: Speculative proposal
Client: Yarra Pools with the support of the National Gallery of Victoria
Location: The land of the Boonwurrung and Woiwurrung peoples of the Kulin nation, Melbourne, Vic
Year of conception: 2018
Project team: Andre Bonnice, Monique Woodward, Vicky Ning
Guggenheim Helsinki, 47 Rooms did not win its competition but the project fulfilled several difference functions for the practice.
Guggenheim Helsinki, 47 Rooms by Fake Industries Architectural Agonism
We did not win, yet being one of the six shortlisted teams in the second phase of the largest architectural competition in history profoundly changed our practice. The Guggenheim Helsinki Design Competition, launched in 2014, attracted 1,715 entries to a global event organized by Malcolm Reading Consultants for the Solomon R. Guggenheim Foundation. Following the model of the now-long- gone heroic competitions that shaped a generation of practices in the 1990s, this one was open, had a jury of peers, involved a significant civic building, and instantly became a chapter in the annals of architectural culture.
As media outlets around the world featured the competition, our practice received unprecedented international exposure. We suddenly found ourselves in a double controversy: while renowned practitioners addressed the shortcomings of architectural competitions, support for the project itself was under interrogation in Helsinki. When we visited the city in January 2015, our conversations with politicians, anonymous citizens and all sorts of interested parties became a crash course in the management of complex civic projects, an essential lesson for the work we later developed in projects such as the velodrome for Medellín.
The competition’s second phase became a transnational enterprise involving consultants and local partners in three different continents and multiple time zones. The experience – as banal as it might seem after 2020, a year of COVID-induced working-from-home and Zoom meetings – reorganized our emergent practice. It paved the way for projects like the library we are building in Milan from Sydney, which includes partners in Chile, Germany and Italy, engineers in Spain and the United Kingdom, and endless virtual meetings involving at least three different languages. Guggenheim Helsinki is partially responsible for what we are now. We did not win, and the winning scheme was never built.
— Urtzi Grau is an architect, academic and the former co-founder of Fake Industries Architectural Agonism.
Architect: Fake Industries Architectural Agonism
Project type: Museum
Project purpose: Open competition entry
Client: Solomon R. Guggenheim Foundation
Location: Helsinki, Finland
Year of conception: 2014
Project team: Urtzi Grau, Cristina Goberna, Jorge López Conde, Carmen Blanco, Alvaro Carrillo (architecture); BAC (structure); Aiguasol (systems); Urcolo (acoustics)
The AA Prize for Unbuilt Work celebrates the experimentation, speculation and invention of architectural work that is proposed but never built. Entries to the 2022 prize close 27 August.
Source
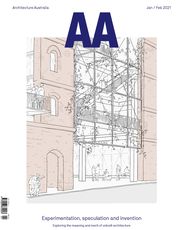
Discussion
Published online: 19 Aug 2021
Words:
Anthony Burke
Issue
Architecture Australia, January 2021

