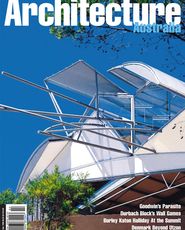|
| Project Description Architect’s Note by Phil Harris From the ‘garden wall’ entry, the visitor is seduced to explore the house along a movement spine with glimpses into the living areas and to the marina beyond. This ‘ever-on’ journey is accompanied by a series of ponds and a swimming pool. The dwelling merges outside and inside, blurring the tradition of enclosed dwelling and surrounding garden. The arrangement of the pavilions around the swimming pool contributes to a sense that the pool forms another living space. It is a private focus for the residence and is an important part of everyday living. The omnipresent water bodies within the site, and Cullen Bay beyond it, provide a serene and cooling theme throughout. The materials palette is sympathetic with the landscape, and will in time contribute to a sense of ‘aging gracefully’ within that setting. The aromatic warmth of western red cedar, recycled hardwoods and the earthiness of the ochre oxide finish to the off-form concrete provide a counterpoint to the more industrial and constructionally pragmatic elements of steelwork and ripple iron. The project had a limited budget, but also high ambition. These apparent opposites were manageable because of the clients’ intimate involvement with the creation of this very personal expression. Comment by Barbara James The architecture results from a refreshing marriage of client-architect ideas. After living in an elevated Darwin house for 14 years, Chris Thiel wanted her new home to have a sense of ‘lightness’ and adventure, but also wanted it to be on ground level and have a solid feel about it (a predictable sentiment for Darwin residents after the destruction of Cyclone Tracy 25 years ago). The Thiels asked their architects to provide pavilions, breezeways, low-maintenance and low-energy materials, indoor ponds and gardens and, in a lighthearted line, “every room to have a view.” Troppo director Phil Harris, assisted by Fiona Hogg, came up with a concept to satisfy most of those criteria and add some innovative interior ideas. The design provides five pavilions, each with its own purpose and providing private space while still being connected to the rest of the house through a maze of oxide-tinted concrete paths flanked by ponds and ornamental gardens. And each room does indeed have a view—of the sea, a part of the garden, or the swimming pool, a central feature of the home. Shaded by a large sail which also protects it from the elements, the pool serves as another living area and creates a cool atmosphere. It is surrounded by an almost transparent but secure fence of stainless steel wire, also used on the verandah of the upstairs bedroom. Overlooking both the pool and the marina is the elevated, timber-clad dining pavilion where the Thiels often entertain. The kitchen pavilion is the largest of the rooms and provides another living and conversation area without really looking like a kitchen. Sliding doors of Bronze Extamet mesh cleverly camouflage the refrigerator and stove while MDF sliding doors cover the pantry and storage space. A rich, natural piece of timber—polished and crafted by local artist-carpenter Colin Holt, who uses old boat hulls to create unique furniture—is both a working bench and servery. Colin’s benches also appear in the delightful bathroom pavilion, which opens to rich tropical foliage and offers surprising privacy with absolute charm. Interior features and colours complement the nautical yet earthy environment. Large steel beams are painted soft aubergine, a chameleon colour which seems to subtly change according to the available light; a bit like the chatting, ceiling-clinging geckos which inhabit most tropical homes. Tapered concrete columns—oxide coloured to give an almost adobe look—conceal the steel posts considered necessary in cyclone-prone Darwin. Overhead, spoon drains direct the rain into several ponds, which are slanted to run overflows into the surrounding garden. Monsoon downpours create at least three waterfalls around the house, enhancing the palms and colourful tropical plants and forming memorable design features. Zincalume Custom Orb sheeting, reminiscent of Darwin’s tradition of corrugated iron, is used in the roof, and clear Suntuff triangles allow light through perforated panels. Unobtrusive ventilators, locally prefabricated to match the roof, allow hot air to escape through the high-pitched ceilings. These—along with the the prolific use of timber louvres, minimal use of glass, overhead fans, wide, overhanging eaves and series of open spaces—promote constant air flow and cross-ventilation. The only concession to air conditioning has been in the bedroom of the Thiels’ two adopted Korean children, who they felt needed a transition phase to acclimatise from a Korean winter to Darwin’s monsoon season. Their own bedroom is relatively open, with a walk-in wardrobe, en suite and small verandah. There are a few problems with the design—dust intrudes and the Thiels lack wallspace. But for all its openness, the house is remarkably secure. Most rooms are lockable and the double-sided timber fence and lush growth provide privacy from the land entrance. Visitors can also arrive by boat: indeed the house’s bayfront location suggests to Chris Thiel the sense of “living in a boat but remaining on solid ground.” She looks forward to many years of evolving creative additions to a home that is both Asian ‘traditional’ and progressive Australian—a bridge between cultures and centuries. Barbara James is a writer and historian in Darwin. Thiel House, Darwin |



















