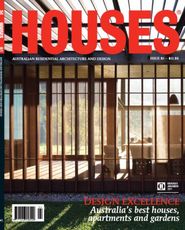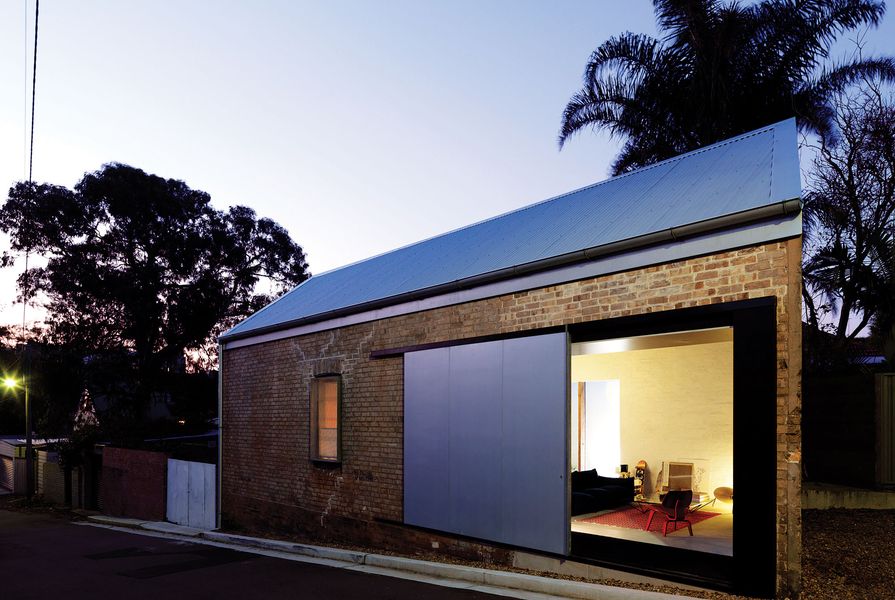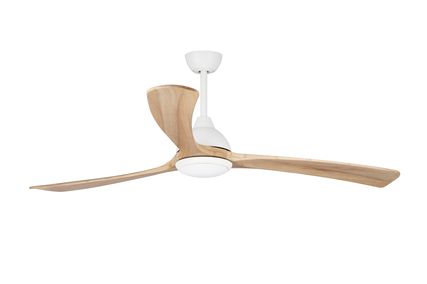The mode of this alterations and additions project is that of adaptive reuse. Built in 1890, this former industrial building, which was originally built as a farrier’s workshop, has since been used as a workshop, a warehouse and a studio. A series of insertions that satisfy the needs of contemporary living have been carefully stitched into the simple brick shed. Demonstrating the resilience of its heritage fabric, the building is now a house that speaks of a life lived with an eye for detail and a studied restraint.
Excised from a suburban block, the freestanding building has a number of attributes that informed the project – a long, northern elevation; a double-height volume; lane access; and views over established gardens. In reimagining the shed as a home the designer has made the most of these qualities. In form, material and arrangement the insertions also take their cues from the original building. A strikingly simple palette that employs materials as both structure and finish is indicative of an inquisitive approach to the making of architecture.
The Award for House Alteration and Addition under 200m2 is supported by Fisher & Paykel.
Credits
- Project
- The Shed
- Project team
- Richard Peters, Richard Peters Associates
- Architect
-
Richard Peters Associates
St Pauls, Sydney, NSW, Australia
- Consultants
-
Builder
Daniel Girling-Butcher
Consent authority Randwick City Council
Engineer Partridge
Heritage Urbis
Planning consultant A2 Planning
Principal certifying authority Paul Pierce Consulting
- Site Details
-
Location
Sydney,
NSW,
Australia
Site type Suburban
- Project Details
-
Status
Built
Category Residential
Type New houses
Source

Awarded Project
Published online: 27 Aug 2011
Words:
Houses Awards Jury 2011
Images:
Justin Alexander
Issue
Houses, August 2011


















