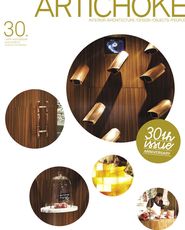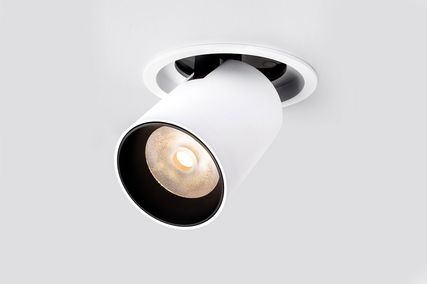Have you ever been to a restaurant or bar where the food, drink, decor and company are first class, only to be frustrated at the inability to engage in a normal conversation or to feel comfortable because of high noise levels? Restaurants and bars come in many shapes and sizes, and some spend big dollars on new fitouts, employing architects to design fashionable interiors using expensive materials. At a fraction of the cost, acoustic advice can make a major contribution to the ambience of a bar or restaurant, enticing people to return and to spread the word about town.
Good acoustic advice is tailored to a venue’s particular requirements and involves a balance of several factors to achieve the desired effect. Below is a layman’s guide to improving a venue’s acoustic environment with only a little bit of effort - remember, there’s no such thing as a free lunch!
Decide at the outset on the desired ambience of the venue. For example, whether the space is intended to be intimate or lively will dictate the strategy for controlling noise. Even within a proposed lively ambience it is desirable to avoid unnecessary noise spill, particularly between dance floors and the bar or seating areas, where people need to be understood and even protected against possible hearing damage. A simple but effective way to control noise is to avoid the placement of noisy areas, such as kitchens or dance floors, near tabled or seating areas where people wish to talk.
For reasons of practicality and architectural fashion, most restaurants and bars these days feature hard, acoustically reflective surfaces and minimal furnishings. This compounds noise build-up as less energy is absorbed at each reflection and sound takes longer to die away. It is important to balance the mix of hard (generally reflective, sometimes absorptive) and soft (absorptive) surfaces to control reverberation to the desired level. The ceiling and floor represent major areas where absorption can be readily applied in the form of carpet and rugs, or perforated panels or tiles backed with absorptive quilt. Tables, chairs and lounges (particularly when upholstered) provide additional acoustic absorption.
Absorption should be placed strategically to reduce specular sound and flutter echoes, which occur between parallel hard surfaces. Locating absorptive surfaces in the plane of seated patrons’ heads, typically around 1.2 to 1.4 metres, will reduce the reflection of voices around the head area. Your customers will thank you for increased comfort and improved speech intelligibility.
Absorption does not have to be ugly or even obvious. Absorptive quilt, typically 50-millimetre mineral wool/polyester/open cell foam or similar, can be hidden in artwork or architectural panels, such as behind hanging pictures, bamboo or fabric panels. For it to be effective, however, the covering must be “acoustically transparent” to allow the sound to reach the absorption. This means that either the material must be easy to blow through or, if the panel is solid, it must have a minimum open area of approximately 20 percent.
Where sound systems are installed it is important to avoid unnecessary noise build-up and spill to areas where it is not desired. This can be achieved by employing multiple loudspeakers at a lower volume close to receivers rather than a few loudspeakers spraying sound all over the venue.
Finally, reduce the impact of background noise that makes communication more difficult, such as traffic noise or loud air-conditioning. If all of these factors are addressed, the venue’s ambience will be much improved to the benefit of patrons and employees alike.















