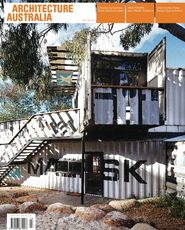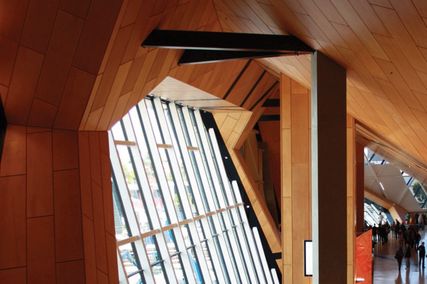REVIEW KATELIN BUTLER
PHOTOGRAPHY PETER BENNETTS
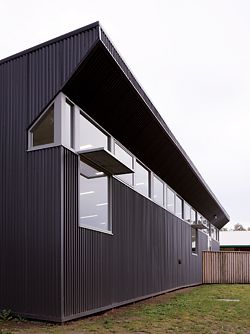
The distinctive profile detailing of the northern overhanging roof.
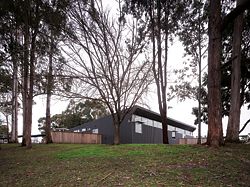
Overview of the northern facade. Colours and materials were chosen to celebrate the rural setting.
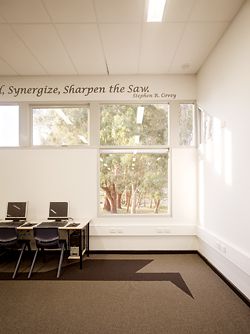
North-west corner of the interior. The carpet pattern has been generated by tracing the fall of natural light at important dates in the calendar.
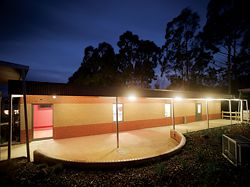
The main entry and circular seating area at night.
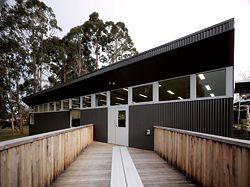
Small timber decks project from either side of the building as “outdoor rooms”.
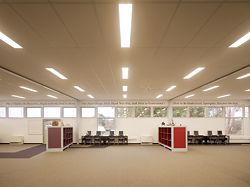
The northern edge. Flexibility in the technologically rich space is provided by mobile joinery units.
Research into learning environments has gained momentum in recent years, corresponding to new pedagogies and school curriculum development. In response, various government initiatives are being implemented around Australia. The new 5–8 subschool at Timboon P–12 is a product of the Leading Schools Fund (LSF), a Victorian Department of Education scheme that supplies funding to schools on a competitively tendered basis. Timboon P–12 School required a flexible, open-plan learning space to reflect their new curriculum’s team teaching strategies. With funding gained, a partnership was established between the school – both teachers and students – and Rowan Opat Architects to achieve a rewarding result.
The new 5–8 subschool at Timboon P–12 is located halfway between the primary school and the high school and incorporates a covered walkway between these two areas. Rowan Opat explains that the building’s location is a metaphor for the students, with the 5–8 subschool forming a “stepping stone” from primary to secondary schooling. This metaphor is reinforced by a circular seating area that punctuates the new section of the walkway, marking the subschool’s main entry point. It has been designed as a scaled fragment of the Year 12 common room (itself designed by Percy Everett, chief architect in the Victorian Public Works Department 1934–1953), with a change in brick colour marking the location of the windows in the original building. Through subtle references such as this, the new subschool is integrated into the existing built environment of the school.
The main entry to the subschool is an airlock, with a plasma screen presenting the students’ work. Guests can enter this airlock, appreciate the displayed work and view the interior without disrupting the class. This proposal has merit, but the tiny space lacks the celebratory ambience that might be associated with an entry space or exhibition room.
Tight budgetary constraints are usually associated with public school projects. Engaging with this constraint, Opat has taken a tactful, clever design approach – the architectural joy of the new building is found in the detailing of the northern overhanging roof. The distinctive profile of this detail gives the building a strong identity, recognized by the wider Timboon community as well as students and staff. This one simple gesture animates a modest structure and satisfies the school’s desire for an iconic new building.
The plan of the new subschool is a basic, open rectangle. There is some resistance to the open-plan classroom as a model for school design, due to the 1970s open-plan experience. Part of the failure of that system came from a lack of recognition that distinct pedagogical settings need to be screened within the flexible learning space – both acoustically and visually.¹ At Timboon, mobile joinery units break down the learning environment as necessary and also assist with acoustic baffling. The original idea was to create flexibility in the space by changing the arrangement of these shelves according to varying circumstances. However, to date the shelves have remained in a position that appears to suit a range of requirements. To manage the acoustics further, high-absorption ceiling tiles have been installed at the same angle as the roof to minimize sound reverberation. In conjunction with carpet and floor specifications, this has proved successful – sound reverberation is very low.
This regional school is sited three hours west of Melbourne and there is an emphasis on fostering pride in the rural setting. The material choices and colour palette were driven by this and, as a result, the shed-like building sits harmoniously among the mature grey gums. Simultaneously, a machine aesthetic is evident, which represents the emphasis on the technologically rich environment provided in the new building.
Although the building is perched on a sloping site, concerns about glare meant that large view windows were not viable. Instead, Opat has used clerestory windows for natural day lighting, with minimal view windows along the northern facade. Surprisingly, the space does not feel enclosed but rather light and spacious. The natural light has also generated a carpet pattern that marks important dates in the calendar. This adds to the interest of the interior environment and reinforces the building’s role as a teaching tool.
Increasingly, outdoor spaces are being recognized as valuable learning settings. Opat has also designed small timber decks projecting from two sides of the building. These outdoor rooms are an alternative setting for student group work. The provision of flood lighting, electricity and seating also facilitates after-hours community activities.
This small addition to a small school in a rural town has substantial impact as a symbol of “newness and investment in the community”. An understanding of educational objectives has been vital in the design process. The new school building is a fine example of how an intensively collaborative design approach between teachers, students and architect can produce a rewarding result. When speaking with the teachers at Timboon P–12 School, the only complaint concerned the reduced floor area necessitated by budgetary constraints.
In recognition of this collaborative achievement, the school was awarded Best New School Project Up to $2.5 million in the Victorian Government’s 2007 School Design Awards. Although the new subschool is a simple and cost-effective structure, it presents a positive new direction in school design.
Katelin Butler is assistant editor of Architecture Australia.
¹ Kenn Fisher, “Pedagogy and Architecture”, Architecture Australia vol 96 no 5, Sept/Oct 2007, p.55.
TIMBOON P–12, 5–8 SUBSCHOOL, TIMBOON, VICTORIA
Architect/superintendent Rowan Opat Architects—project team Jon Henzell, Nathan Marshall, Rowan Opat.
Acoustics
Heggies.
Builder
BDH Constructions.
Building surveyor
Brian Sherwell and Associates.
Geotechnical engineer
How Woodhouse Greasser.
Land surveyor
Adshead and McQuie.
Mechanical and electrical engineer
Youl Consultants.
Quantity surveyor
Prowse Quantity Surveyors.
Structural engineer
Chrisfield Nettle.

