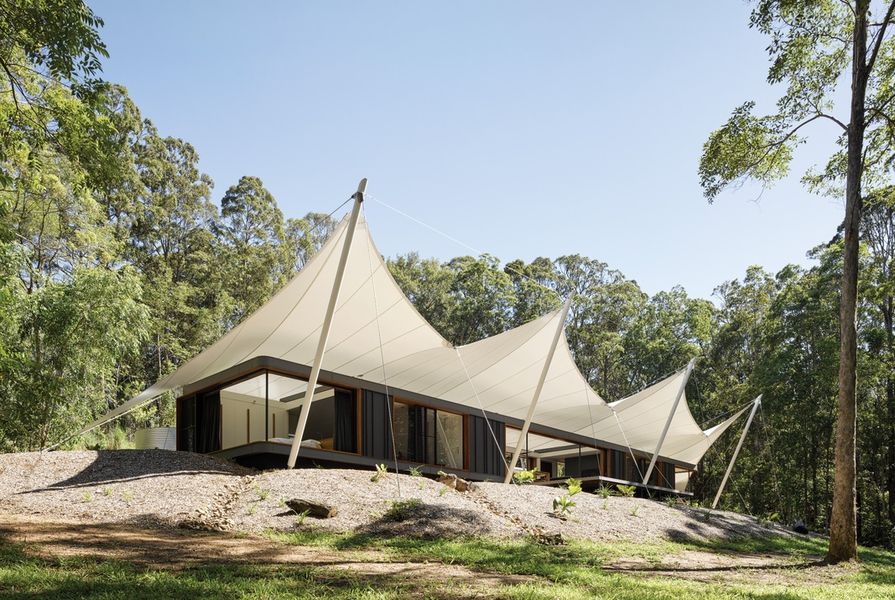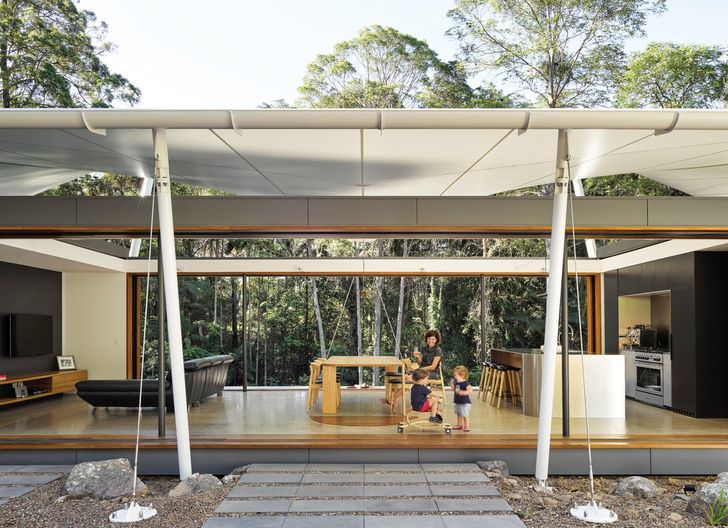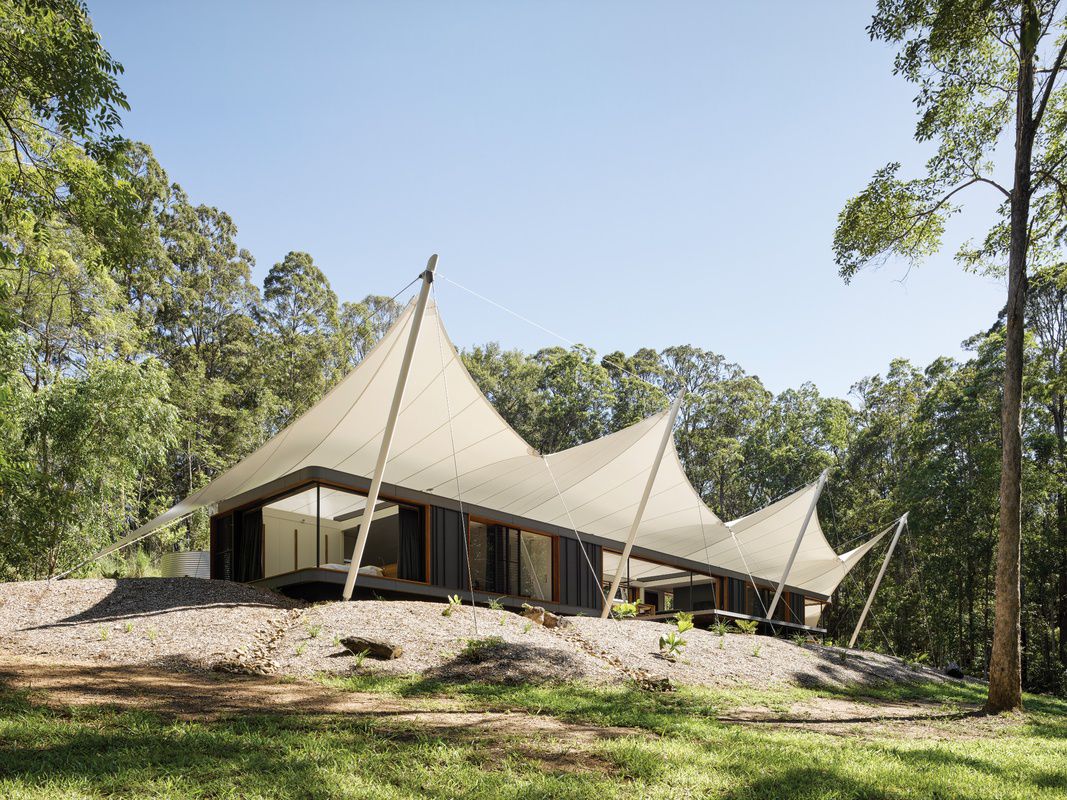The global Open House movement comes to the Sunshine Coast for the first time on 21 October 2017, with 30 buildings across the area being made accessible for the architecturally curious.
Spread across the length and breadth of the Sunshine Coast region, the opening up of the buildings offers a rare opportunity to explore the built heritage of the region – from the 19th century Pomona railway station and a butter factory built in 1903, to a cutting-edge science campus and number of contemporary residential projects.
The Sunshine Coast event follows the Brisbane iteration, which this year includes just under 100 buildings.
For the full Sunshine Open House program, go here.
Below are some of ArchitectureAU’s favourites:
Tent House
Designed by Sparks Architects, this house responded to a campsite-like site – a small clearing within the rainforest in the Sunshine Coast Hinterland – by clothing the four-bedroom structure in a tent-like canopy.
Reviewing the project for Houses magazine, Michelle Bailey explained that the canopy is more complex than it might initially appear. “During the spring/summer months and on warm days and nights, which on the Sunshine Coast is about nine months of the year, the house operates as an open platform sheltered by a fabric roof.
“This is possible because exterior glass walls of the ‘box’ can be opened manually and the flat roof, which is motorized and track-mounted, can also be stacked away. This allows the central living, dining and kitchen space and two end bedrooms to enjoy minimal enclosure below a translucent fabric ceiling.”
Visits to this property must be booked in advance. Bookings open 11 October. For more information, go here.
Tent House by Sparks House.
Image: Christopher Frederick Jones
Ormuz Specialist Eye Centre
Located in Caloundra, the Ormuz Specialist Eye Clinic was designed by Loucas Zahos Architects and received a commendation for commercial architecture in the 2016 National Architecture Awards.
An “intimate and calming” facility wraps around a central glazed garden courtyard, the clinic has a striking exterior and an airy, light-filled interior.
In a review for Architecture Australia in 2016, Leonie Matthews said the project is the “result of a thorough investigative process that included extensive discussions with the eye clinic clients and staff, analysis of the clinical requirements and understanding the sequencing of the consultation process,” that “reinforces the value of a client who has both vision and ambition, who understands the benefit of good design and is willing to invest to this end.”
Tours of the centre can be booked in advance from 11 October. For bookings, go here.
Ormuz Specialist Eye Centre by Ormuz Specialist Eye Clinic.
Image: Christopher Frederick Jones
Cotton Tree Pilot Housing Project
Designed by Clare Design, this housing complex was the result of a pilot program run by the Department of Housing in 1992 that sought to identify new housing models appropriate to the Sunshine Coast region.
The Cotton Tree Pilot Housing Project was intended to provide a flexible alternative for medium-density subtropical housing in older suburban and urban areas on the coast.
The development consists of a series of attached and detached dwellings of one to three storeys to better facilitate solar access and access to prevailing sea breezes. Environmental studies subsequently conducted by researchers from the University of Queensland have found a substantial reduction in the “heat island effect” felt on the property, owing to the siting, orientation and landscape strategies present in in the design.
Bookings are required to visit the Cotton Tree Housing Project. For more information, go here.
Cotton Tree Housing Project by Clare Design.
Image: Richard Stringer
The University of the Sunshine Coast
The fruits of the University of the Sunshine Coast’s continued development occupy a large chunk of the Open House program.
United by a focus on sustainable design suitable to the subtropical Sunshine Coast climate, six parts of the campus will be on display, with several designed by some of Australia’s most prominent national practices.
These include the Chancellery building by Architectus at the centre of the campus, a science block and learning and teaching hub by Hassell, and an engineering and technology hub by Brewster Hjorth Architects and Nettleton Tribe Architects.






















