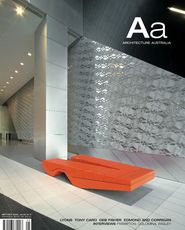<B>REVIEW</B> MICHAEL OSTWALD <B>PHOTOGRAPHY</B> JOHN GOLLINGS
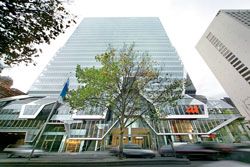
The new BHP Billiton Building by Lyons, seen from below on Lonsdale Street.
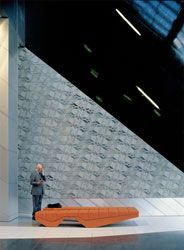
Three-dimensional die-cast aluminium tiles on the sides of the primary corporate foyer give the flat walls an illusion of spatial complexity. Photograph David Matheson.
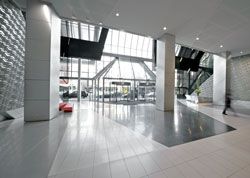
Looking towards the entry. As the foyer interacts with the street, the ground plane emphasizes the building’s width.
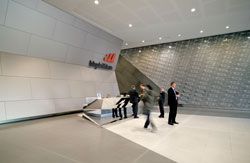
The faceted stainless steel information desk at the rear of the foyer.
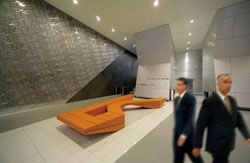
Couches also designed by Lyons follow the folded patterns in the foyer floor.
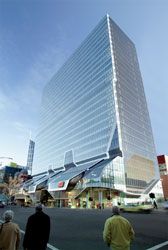
The curtain wall of the Lonsdale Street facade stretches away from the building before splitting into the four awnings below.
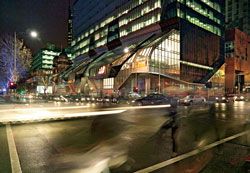
The Lonsdale Street facade at night.
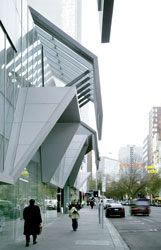
At street level, the canopy refers to the scale of surrounding structures.
MORE THAN ANY other building type, the high-rise has come to symbolize the modern city. Yet the tall building is at best an ambiguous signifier; simultaneously praised and vilified, it is the site of many of the world’s greatest technical achievements and of its worst nightmares. Certainly, as Cass Gilbert argued in 1900, the tall building is a “machine that makes the land pay”, yet it is far more than this. In 1853, in his first Edinburgh Lecture on Architecture, John Ruskin described the tall building as representing the “exuberance of spirit and power”. Thomas van Leeuwen agrees, suggesting that these qualities make the tall building a beacon bringing “order to the chaos” of the city.
In contrast, Ada Louise Huxtable is wary of such utopian visions and she warns that this type is both “Olympian” and “Orwellian”. At the centre of all these arguments, and of much of the theory underpinning tall building design over the last century, is the archetypical slender, symmetrical, freestanding tower. While this was once the canonical tall building type, an alternative approach is fast challenging its presumed supremacy.
The tall buildings that dominated international cityscapes from the 1940s through to the 1970s were typically structured around a central core surrounded by a relatively small floor plate. The tower frequently followed Modernist practice which dictated that it should be set back from the street line, creating plazas and public spaces. Melbourne’s glass and steel BHP House (1972) by Yuncken Freeman Architects is a fine example of this approach. However, planners and urban designers soon observed that while this strategy produced a small number of successful towers and associated public spaces, the majority of these designs simply disintegrated the urban fabric of the city and created windswept and desolate corporate forecourts. As a result, the tower and podium model became de rigueur. In the 1980s and early 1990s these podiums were frequently decorated in a range of often historical motifs in an attempt to disguise the scale of the building in relation to the adjacent street wall. Recently a variation of the tower model has become increasingly common which uses very large floor plates and perimeter or eccentric cores, and which typically meets the ground without the benefit of a podium or the creation of a plaza. Several of these mid-height, horizontally attenuated towers are being constructed in Melbourne at present and probably the most technically refined and conceptually intriguing of these is the new BHP Billiton building by Lyons.
Lyons’ building is situated on the south-east corner of the inner city block now known as QV, bounded by Lonsdale Street to the south and Little Lonsdale Street to the north, with Swanston and Russell Streets respectively to the west and east. In the centre of the southern boundary is the 1912 Queen Victoria Memorial Hospital by J. J. and E. J.
Clark (now the Queen Victoria Women’s Centre). The historic building is framed by Lyons’ design to the right of its main facade and DCM’s QV building on its left. To the north of Lyons’ office building, and just nearing completion, is a tall and multifaceted apartment complex by John Wardle. With the exception of the historic hospital building and a raised central courtyard, the remainder of the site is covered with several dense, slab-like structures that do not fit the conventional image of the slender tower.
Lyons’ BHP Billiton building – with its twenty-six levels, each typically with a floor plate larger than 1800 square metres – is the most subtle and possibly the most technically refined of the new buildings. At first glance it appears to be a huge, rectangular volume extruded from east to west. The roof contains none of the usual heroic formal gestures so common in tall building design and ostensibly deployed to hide plant and equipment. A typical office floor plate in Lyons’ design has the core to the centre of its northern facade, and as the low-rise lifts are terminated the spaces opened up above in the core become wintergardens. Externally the core is embossed with large alternating triangles, perhaps a sign indicating the vertical circulation behind or alternatively a veiled reference to the 1972 BHP Tower’s exposed steel trusses. All four facades rely on aluminium curtain wall frames with a recessed joint and minimal surface exposure to accentuate the impression that the building is a seamless glass prism.
Only on the northern facade is this impression moderated with the addition of simple horizontal sunscreen blades to limit direct summer light and glare, while reflecting indirect light into the office floors when the sun angles are lower.
The curtain wall to Lonsdale Street is the most interesting and overtly architectural gesture in the tower. It stands out in the first instance because the east and west sides of the building are clad in much darker glass and secondly because a strip of clear glass separates it from the other facades. Within this clear strip the spandrels covering the structure are expressed, giving one of the few indications of the building’s scale. More importantly, this clear glass isolates the southern curtain wall, faintly disconnecting it from the rest of the building. Once disconnected, the Lonsdale facade angles away from the remainder of the building in a tightly choreographed manner. When visually tracing this southern facade from the roof down, the first sign that it is different from the others is a minor step in the facade differentiating the low-rise section from the high-rise. Then, as the eye continues down, the surface of the facade bends more freely away from the tower as it approaches the ground. At street level, the Lonsdale facade is bent, cut or faulted to form four awnings that cover the public domain. Underneath these raked awnings a canopy wraps around the base of the building, providing shelter on Russell Street and referring to the scale of the surrounding historic and contemporary structures. The canopy, which angles up and down the lower facade of the tower like an interest rate graph, also signals the corporate spaces and entries to the structure behind.
The primary corporate foyer appears to have been excavated from between the folds in the tower facade and the angled ground plane. It seems to stretch the form of the tower into an angled, semi-public zone that engages with the street. The foyer floor is banded in black, white and grey to reflect the folded facade above and the ground plane tilts dramatically towards the lift wells, emphasizing the width of the building and the office floors above. Two carefully crafted, orange angled couches, which follow the folded patterns in the floor, flank the space. To the left and rear of the foyer are faceted stainless steel information desks which reflect the tiled and striated ground plane.
On the foyer sides Lyons have extended their interest in illusory surfaces with a wall of three-dimensional die-cast aluminium tiles. Some surfaces of the parallelogram-shaped tiles are highly polished while others are textured in such a way that from a distance the otherwise flat wall presents an illusion of spatial complexity. Like a merging of Lyons’ City of Fiction installation for the Venice Biennale in 2000 with the computer-generated, patterned facade of their Online Training Centre for Victoria University, the tiles in the BHP Billiton building are abstract and repetitive and yet they evoke the forms of the city.
For Huxtable, the tall building is “the single work of architecture that can be studied as the embodiment and expression of much that makes [the era] what it is”. This is true in the case of the new BHP Billiton building. Conceptually, Lyons’ tower participates in recent debates about folding and tiling in architecture. But whereas most other examples of pliant or topographic design focus on the formal power of the fold and the spaces it creates, Lyons remain fascinated with the more paradoxical relationship between surface and perception that is activated by the use of restrained or repetitive folds and tiles. In an early exploration for the present design Lyons used computer models to deform global cartographic images in an attempt to symbolize the advent of spatial simultaneity, a possible Orwellian reference to the power of a global corporation. This was abandoned and over time the surfaces became more abstract and open to interpretation – not what Huxtable would call an Olympian gesture but perhaps more appropriate for a highly successful tall building which defies the conventional slender tower type.
DR MICHAEL J. OSTWALD IS PROFESSOR AND DEAN OF ARCHITECTURE AT THE UNIVERSITY OF NEWCASTLE.
Project Credits
BHP BILLITON TOWER
Architect Lyons—project team Adrian Stanic, Andrew Lilleyman, Corbett Lyon, Cameron Lyon, Carey Lyon, Charina Coronado, Charles Wright, Darren Snowden, Hamish Lyon, Ian Davidson, Jeff Arnold, Michael Edmonds, Myles Lauritz, Peter Van Lint, Sarah Crozier, Simon Drysdale. Client QV.
Access Blyth-Sanderson. Structural and civil engineer Bonacci Group. Hydraulic engineer CJ Arms and Associates. Acoustic Watson Moss Growcott Acoustic.
Builder Grocon. Traffic consultant Grogan Richards. Fire protection Lincolne Scott. Podium documentation architects NH Architecture. Mechanical services Norman Disney and Young. Glazing and curtain wall Permasteelisa. Building surveyors Peter Luzinat and Partners. Transportation Transportation Design Consultants. Specialist lighting design Simpson Kotzman.

