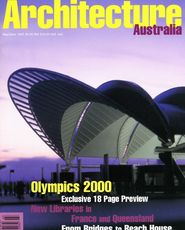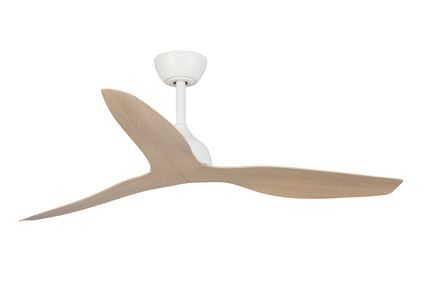|
More photos can be found | Photography Francois Seigneur Report Davina Jackson Like many exemplary works of architecture, this building relies on a contestable conceit: that the subtleties of an elevation drawing can be accurately perceived by a viewer gazing up at the built work. CAD flythroughs seem to threaten this painterly idea of a static, axial perspective-but in the meantime, some powerful effects can be achieved with it. A case study is the new extension to the Archives D’Outre Mer (Overseas Archives Centre) in Aix-en-Provence-a south-of-France town known for its sunny hospitality to mentally fragile, politically belligerent artists from Paris. This two-storey metal and plywood pavilion was designed by French architects Thierry Lacoste, Antoinette Robain and Claire Guieysse-and AA is highlighting the project because Lacoste has worked in Sydney (with John Andrews) and is moving here to practice with David Stevenson. In 1995, Lacoste, Robain and Guieysse convinced the jury of the Archives’ design competition with a simple concept of an apparently closed box (literally a chest for treasures) that would receive daylight through 11 glazed shafts reading like flaps lifting from the front (west) wall and roof. LRG’s Renaissance-based theory was that if an observer’s eyes are at a precise point of airspace, the building will read as a blank wall-although the flaps are fixed open. As Lacoste explains: “The elevation and roof plans present a seemingly closed building but the side views reveal the sources of light.” We all know that a building’s apertures create the atmosphere of its interior. Here, the light shafts are oriented to all four compass points so they conduct sun throughout the day onto pale timber surfaces which add a warm tint to the light. At night, the devices work in reverse: they conduct intense artificial light out to puncture the darkness. This new pavilion was part of a contract to also refurbish two adjacent buildings: a seven-storey document storage monolith (regularly punctured by small windows) and an administration and reading room block which Lacoste describes as “a modern version of a Roman villa with a patio.” These have been painted and furnished but are otherwise unchanged. Instead, LRG’s scheme gives the centre an image boost by placing the new pavilion in front of the old administration block, butting up to the side of the taller storage building and thus creating a courtyard “jungle” shared by all three. The new building has a footprint of 28 by 12 metres and contains on the low-ceilinged ground floor a reception foyer, large exhibition gallery and offices. On the first floor are other offices and meeting rooms, surrounding the building’s principal space: a 4.8 metre-high reading room with rows of flexible table lamps providing researchers with individual pools of light that apparently help them to concentrate. The pavilion is accessed from the west (morning light) via an entry sequence of dark green and bright white contrasts. Arrive by car to park in a front lot densely shaded by oak trees, then emerge to approach the building along a boardwalk hovering above an open courtyard laid with white river pebbles. Unblemished by corporate signage, the facade is a rectangular grid of red ochre-stained plywood panels set in aluminium frames fixed to a steel structure which has insulation sandwiched between internal timber-veneered particle board panels and the exterior plywood. Lacoste talks of the tint of the plywood as a gesture to red-lacquered Chinese chests-but the result is too pale to make this connection without explanation. More convincing is the continuation of the treasure chest idea into the interiors, where beech, oak and birch veneers provide a welcome alternative to the gallery staples of plasterboard or white paint. Davina Jackson is editor of Architecture Australia. Extension and reorganisation of the Archives D’Outre Mer, Chemin du Moulin de Testas, Aix-en-Provence, France. |


















