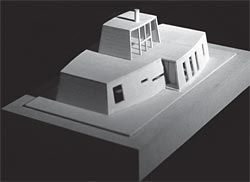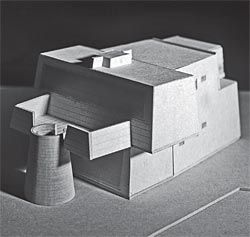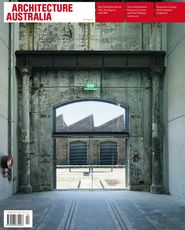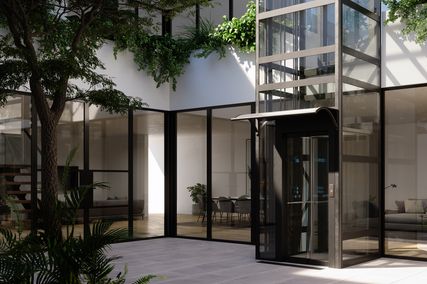PERTH AS IT SHOULD BE

“Perth as it Should Be”, 1911. Part of Temple-Poole’s town plan for the capital city, in George Temple-Poole: Architect of the Golden Years 1885–1897, Ray and John Oldham, University of Western Australia Press, 1980.
In the second of our series recalling unbuilt projects, Philip Goldswain considers George Temple-Poole’s unrealized plan for the site of the Perth railyard.
George Temple-Poole, in his capacity as Western Australia’s Government Architect, oversaw a major public building boom that accompanied the 1893 discovery of gold. Though resigning in 1896, he remained an active participant in the public life of Perth. His ongoing interest in the future development of the city involved the financing of Perth’s tram network, the layout and management of Kings Park and a winning proposal for an area of the inner-city suburb of Subiaco. He gave public lectures on topics such as “Cities of the World” and proposed speculative urban designs that presented “Perth as it Should Be”.
The most significant of these schemes is an unrealized 1911 plan that would have replaced the Perth railyard with an opera house, post office, town hall and government offices. The planning was straightforward and axial in the Beaux-Arts tradition. Direct connections were made between the misaligned street grids, a “continuous vista” was created down the length of the linear site and links were made to the broader urban context such as the Poole-designed museum and art gallery to the north. While the plan’s architecture was conservative (especially compared to the remarkable mannered and muscular qualities of his best buildings), its urban gestures remain notable.
According to Poole, the qualities of a city are generated by the “placement” of buildings, not their “numbers, or size”. In this scheme architecture alternatively framed or was surrounded by public space.
He did not suggest a continuity of the surrounding urban grain but rather a variable rhythm of built form and open areas. Both pedestrian and vehicular traffic move through as well as around buildings. Poole rejected the benefits of suburban living as “illusory” and suggested urban squares and streets lined with restaurants based on the “Paris Boulevard café”.
Almost a hundred years later the same parcel of land addressed by Poole is being replanned in a $330 million bid to bridge the gap between Northbridge and the city.
Instead of moving the railway north as proposed by Poole, the process to sink the railway has begun. The site will be anchored in the west by Ashton Raggatt McDougall and Cameron Chisholm and Nicol’s Perth Arena, and a draft master plan is currently presented for public comment. It remains to be seen if the latest attempt to make “Perth as it Should Be” will harbour a similar urban conviction to that proposed by George Temple-Poole.
Philip Goldswain is a lecturer in the Faculty of Architecture, Landscape and Visual Arts at the University of Western Australia.
Editor’s note: State budget funding for the development of the Northbridge Link site has been put on hold in a review of major infrastructure funding.
The AA Prize for Unbuilt Work – an opportunity to recognize the unbuilt gems of today. See p 54 for entry details.
BEACH HOUSES FOR THE REEDS


Student models of two of Peter Burns’s beach house designs, constructed from the architect’s drawings.
Douglas Evans recalls Peter Burns’s unbuilt beach houses, designed for John and Sunday Reed.
Peter Burns began his architectural studies in 1947 at the Melbourne Technical College (now RMIT University) and completed them with his graduation from the University of Melbourne in 1953. Together with fellow students James Birrell and Helen O’Donnell, he founded the magazine Architecture and Arts in 1952 and edited the first five issues himself.
The appearance of this magazine attracted the attention of the art patron John Reed, who initiated a meeting with Burns in 1953. This marked the beginning of Burns’s long association with Reed, his wife Sunday and the Contemporary Arts Society (CAS), which Reed relaunched in that year. Burns, a talented graphic designer and artist, made his living as an architect but was probably as well known for his regular participation in Contemporary Arts Society exhibitions.
Burns’s sometimes cave-like small houses, identifiable by their inward sloping walls and sense of enclosure, reflected his belief that architecture should enhance the emotional and psychological security of its inhabitants.
In 1959 he produced four designs for beach houses for his friends John and Sunday Reed. The bunker-like enclosure of these designs, reminiscent of upturned boats or coastal gun emplacements, did not persuade his clients, who in 1961 commissioned the distinguished Modernist architectural practice McGlashan and Everist to design their beach house as an elegant but conventionally Modernist beach pavilion. Neil Everist has acknowledged that the Reed beach house was in part a trial for the important commission of the Reeds’ house-gallery, now the centrepiece of the Heide Museum of Modern Art.
The contrast between what might have been and what was eventually built is stunning. It is interesting to speculate on how different Heide, an icon of postwar Melbourne Modernism, might have been had the Reeds accepted Peter Burns’s designs.
Dr Doug Evans recently retired as associate professor in the School of Architecture and Design at RMIT.
He edited and co-authored Kevin Borland: Architecture from the Heart, RMIT University Press, with Dr Conrad Hamann and Huan Chen Borland.
The AA Prize for Unbuilt Work – an opportunity to recognize the unbuilt gems of today. See p 54 for entry details.















