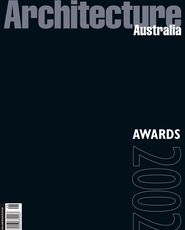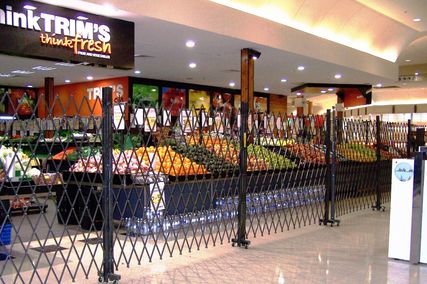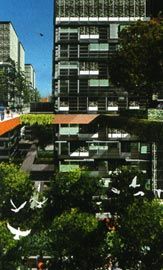
View of a “sky village” from the 45th storey. Trees and gardens screen views between units and voids cut through the gardens allow dramatic views and light penetration.

View along Cantonment Road showing the relationship to the existing urban fabric at street level.
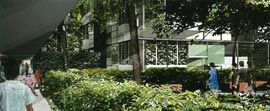
View of a “sky street” – a covered walkway leading to the high speed lifts – from the 30th storey.
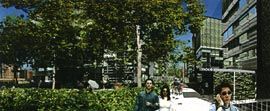
View of the 30th storey “sky park”.

Looking over the 50th storey “sky park”.
The recent Duxton Plains Housing Competition, run by Singapore’s Urban Redevelopment Authority (URA), in consultation with the Singapore Institute of Architects (SIA) and on behalf of the Ministry of National Development (MND), sought designs for ultra-high density, high-rise, mass housing for the downtown Tanjong Pagar area. The competition attracted worldwide attention. According to the URA competition report, a total of 227 firms from 32 different countries took part, with 74% of the entries from the Asia-Pacific Region, 15% from Europe and the Middle-East and 11% from the Americas. The WOHA scheme, under the direction of Australian architect Richard Hassell and Singaporean architect Wong Mun Summ, was awarded one of the two Merit Prizes in this vigorous competition.
The competition acted as kind of kick-start for the URA’s broader Singapore development strategy. Their 2001 Concept Plan responds to a range of existing and anticipated conditions: limited land availability; a 5.5 million population projection; a reduction in household size, and the rising lifestyle expectations of a middle-classing population.
All this translates into the need for 800,000 new homes, well serviced by public transport and with the full range of lifestyle amenities.
The URA response has been to think very pragmatically about high-density and very high-rise housing. It seeks what it refers to as an “integrated total living environment, where greenery, infrastructure, amenities and facilities flow seamlessly into one another”.
And, as always with multicultural Singapore, it is assumed that these urban solutions will encourage social cohesion.
Within the context of these broader goals the Duxton Plains development was intended to offer something of a template. In the raw, the competition brief asked for the provision of 1,800 new homes, on a site with plot ratios of up to 8.4 (current ratios range from 2.8-4.0) and up to 50 storeys in height (most current housing is no more than 30 storeys).
In quantitative terms, this is a significant reconfiguration of existing Singaporean and global housing models. Furthermore, it intensifies the peculiar way in which architecture has been positioned in the postindependence history of Singapore. That history is characterised by a distinctive level of trust in the power of architecture working in collaboration with a strong bureaucracy – in this case, the Housing Development Board (HDB) – to shape the nation. This is the type of collective trust in architecture that has long since waned in the West. It is a trust in the power of architectural form to produce social form; or, more simply and in the terms of the competition preamble, a trust in architecture’s power to “create a strong sense of ownership and community”.
The Duxton Plains competition, with its exaggerated quantities and densities, as well as its sure belief in the social determinism of architecture, sustains a modernist afterburn in Singapore, one that was first ignited by the post-independence rage for modernity. Of course, the modernism delivered by the Singaporean state is not the same as the avant-garde modernism of the twentieth century – think of the experimentation of Ginsburg and Milinis’s Narkomfin mass housing scheme of the 1930s, Le Corbusier’s Unité d’Habitation in Marseilles, or the articulated slabs and streets-in-the-sky of the Smithsons. Nor has it incorporated certain avant-garde strands emerging within local architectural circles – for example, the Singapore Planning and Urban Research Group’s (SPUR) preliminary explorations of “tropical modernism” in the 1960s and 70s, or the more recent high-density, bio-climatic urbanisms of Ken Yeang and Tay Kheng Soon. Instead Singapore’s public housing provision has sustained what the anthropologist Paul Rabinow would call a “middling modernism”.
Stage One of the Duxton Plains competition sought ideas only, and seemed to solicit experimental speculation – “fresh, innovative and new design ideas for highdensity and very high-rise housing”. But the capacity of the URA to reap the benefits of such speculation was no doubt constrained by their desire to see a very literal correspondence between architecture and brief. The winning entry was the one that conformed most explicitly to a pre-existing conception of high density living in Singapore – and, after four decades of mass housing provision, this is now a very hardened conception. Despite its best intentions, the competition’s format short-circuited important possibilities for architectural invention.
Within this highly demanding and historically over-determined context, the WOHA scheme managed to eke out as much architectural invention as its architects were given license for. Their scheme consists of nine 50-storey point blocks, two medium-rise slabs, and a contextualising street frontage that reinterprets the Chinese shophouse, and its “five-foot way”. These two latter architectural elements are intended to mediate between existing urban forms and the unprecedented height of the point blocks. Access to the point blocks is resolved through a set of high-speed and local lifts, and stairs (that provide access to five-floor sub-units). The residential units are designed to have flexible layouts that respond to the varied life-style requirements of residents. In this, the scheme tinkers with current HDB practice, but does not approach the much greater variety of spatial arrangements possible within the Marseille Unité, or the radical rethinking of social arrangements embodied by the Narkomfin housing scheme, for instance.
Perhaps the most innovative feature of WOHA’s interpretation of an architecture for ultra-high living is the way they configure the point blocks through an assemblage of three specific urbanistic components, what they call the “sky park”, the “sky street” and the “sky village”. “Sky parks” and “sky streets” are platforms that offer open space for communal activities, and which are located alternately every five floors. “Sky villages” consist of 10 floors each, and comprise around 360 households with basic community amenity. The elevated “streets” and “parks” are located on bracing floors that tie together the nine towers into a very rigid system. The outdoor space provided by these elevated platforms, be they street or park, is carefully planted with hedges and trees, making this appear a very “green” scheme.
The WOHA scheme offers a very carefully thought through subdivision of these elongated forms, such that the scheme as a whole appears porous and fine grained. The risk of monotonous repetition is offset by unit facades that can be customised by individual householders. It is as if WOHA has tried to produce a rationalised and wellmanicured kampung (the Malay term for “village”) in the sky. But the HDB has already succeeded in wrenching Singaporeans out of the kampung in the name of modernisation.
For all the nostalgia for these vernacular forms in Singaporean planning discourses, the reality suggests that there is no turning back. The dominant architectural and social forms for most middle class Singaporeans are the mall, the MRT station, and the HDB flat or condominium: more a seamless airconditioned space than a garden city.
In this context what does it mean to offer a village in the sky? What would a “street” or a “park” located between 30 and 250 metres be like? Like a park on the ground but with better views? This attempt to elaborate and reinvigorate a set of well-established modernist architectural and urban ideas by recourse to vernacular concepts – village, park and street – is destined to reproduce the middling modernism that Singapore’s public housing is famous for. Strangely enough, through this literal and uncomplicated transportation of the “village”, “street” and “park” upwards what is produced is nothing less than surreal.
For all its obvious sensitivity to the local agendas, as they are flagged in the brief, there is another symptomatic reading of the city that has been set aside. This is one that would register more tellingly the paradoxes that are so often smoothed over in official bureaucratic rhetoric. One that more adventurously pursues the unlikely potential within the entanglements of Singapore’s airconditioned transnational spaces, its agonistic social formations, and its moist, fecund, tropicality.
Stephen Cairns and Jane M. Jacobs are based at the University of Edinburgh and teach in architecture and cultural geography respectively

