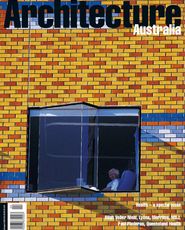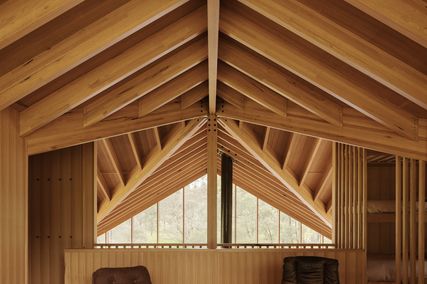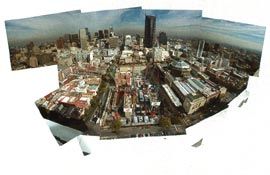
Aerial view of the QV site under construction.
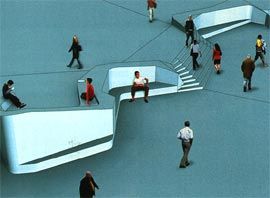
Concept image of QV Square.
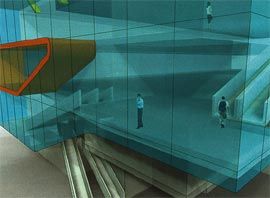
Swanston Street facade, showing the visually permeable retail podium.
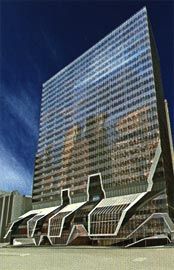
BHP Billiton headquarters building by Lyons.
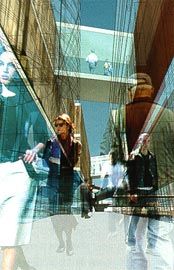
Concept drawing of the north lane.
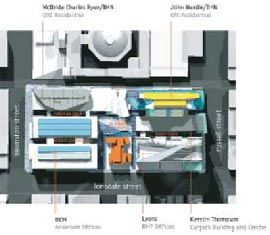
Site plan showing the architects of the various buildings.
“How do you create an instant city?” “How do you create urban diversity?” Relevant and critical, these questions are posed by the B+N Group as part of an introductory brochure for the QV (Queen Vic) project in Melbourne. As the lead architects, urban planners and design architects of the basement, retail podium and public space of the QV, B+N has initiated an intriguing architectural matrix for this ambitious project.
The project is notable for its broad assemblage of well-respected Melbourne architects, each responsible for a specific building, under the over-all guidance and design precepts set by the B+N Group.
Currently under construction, the project will open with buildings by Denton Corker Marshall (office building for Andersens), Lyons (office building for BHP Billiton), McBride Charles Ryan (apartment building), John Wardle Architects (apartment tower) and Kerstin Thompson Architects (car park).
B+N Group is working in association with the design architects for the apartment buildings and car park.
This breadth of architectural implementation, within the scope of a single large-scale project, is a dynamic response to the desire for architectural and urban diversity. The wholesale construction of a complete urban block in central Melbourne obviously runs the risk of creating a monoculture enclave, with formal repetition and stylistic self-referencing. B+N’s strategy of postulating and managing a matrix of design agendas and authorships promises a more complex and heterogeneous melding of spatial and organisational experiences. The “instant city” is obviously more than just an aggregation of “different” building forms, but this strategy has, at the very least, identified a mechanism for setting in play a “positive uncertainty”. The provocative aspect of this uncertainty lies in the struggle and freshness required to accommodate a complex integration of separate architectonic responses. While operating under the dictates of commercial viability and a very pragmatic developer (Grocon), the QV project is significant in that it uses real design differences to provide a development of depth and variation.
Along with the development of the QV project, three other large-scale developments have recently been announced for Melbourne. Melbourne Central, adjacent to the QV site, has announced a major overhaul, focused on reversing the lack of external frontages and reinvigorating the spatial connections between its central core and the street. Collins Place has also just announced a plan to open up the external edges of its site (particularly Flinders Lane), augmenting the commercial frontages of the internal courtyard with new, external frontages.
Freshwater Place, a new development on South Bank, near the casino, promotes itself as a new “urban village”. The continual references to an undefined notion of “urban village” remains to be critically addressed.
Nonetheless, each of these examples attempt to capitalise on this theme, with tactics for opening up internal spaces, adding increased frontages and offering hybrid activities.
The QV project, as a new project and not a redevelopment, conceptually plans the block formed not as a single mass with access routes, but as the aggregation of distinct structures, with embedded laneways and open public spaces. The B+N scheme consciously opposes the legacy of projects such as Melbourne Central and Collins Place, with their internalisation of commercial space, their “big box” scaling, and their lack of differentiation.
A graphic from the brochure compares the length of frontage proposed at QV – the laneways and cross-sectional linkages, culminate in an impressive 1.7 km – with that of Melbourne Central (500 metres). The attention now paid to the morphology and iconology of the city grid and the laneways/ arcades system is interesting in its currency.
With Federation Square located outside the CBD grid, we proposed a decidedly different geometrical order. We introduced a notion of permeability to the buildings and public spaces, countering this to the cultural enclaves constructed in the previous decades. The QV scheme extends the commercial benefits of a permeable site, and in doing so gives the animation and activation necessary for the block to become both a destination and an integrated fabric within the city. The lanes of the QV project run predominantly east to west, a shift in direction compared to most other laneways in the city. Perhaps this shift will initiate a new linkage system in the northern quadrant of the CBD.
One challenge that the QV design addresses with success is the cross-site gradient. There is a considerable fall in level from the corner of Russell Street and Little Lonsdale, down to the corner of Swanston Street and Lonsdale Street. The crosssection of the project reveals an overlap of open, public spaces, with linkages treated as means for renegotiating the levels of the podium and the connections back to the encircling streets. This cross-section, when read with the elevations of the major structures, suggests that the podium is not merely a structural plinth for these buildings, but rather that it is a dense zone of interface and engagement that filters across the site.
The range of sizes for commercial tenancies reinforces the hybrid groups and groupings suggested by B+N’s research.
The main public space is placed towards the northern edge of the site. Fronted by the backside of the Women’s Centre, a concern must exist over the visibility of QV Square in relation to the activities of Lonsdale Street.
Relationships should emerge between the public spaces at QV and the forecourt of the State Library to the north, but retention of the heritage-listed Women’s Centre (a remnant of the Queen Victoria Hospital) and its provisional integration into the rest of the site (based on commercial and operational demarcations) leaves doubts about the site reaching its full potential.
Much of the commentary on aspects of the QV project has focused on the designs of the primary structures, particularly John Wardle’s apartment tower and the BHP Billiton building by Lyons. The role of the B+N Group and their management and conceptualisation of the project has been under-reported. Roger Nelson leads with expertise in commercial and strategic planning and the team has the design firepower of Hamish Lyons and Peter Dredge. The presence of Lyndon Hayward within the group is fundamental, as he carries recognisable experience in large developments, having overseen both Crown Casino and Docklands stadium.
The aspirations underwriting the urban concepts of the QV project are ambitious and not without architectural and commercial risks. Importantly, it appear to be an aspiration backed by a solid analysis of contemporary urban thought and techniques and is a positive contribution to reinvigoration of the urban domain. This is not a nostalgic repackaging of a lost urban history, but a thoughtful and optimistic experiment in contemporary urbanism.
Donald Bates is a principal of Lab Architecture Studio

