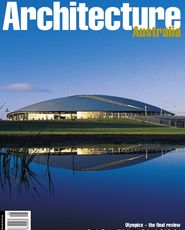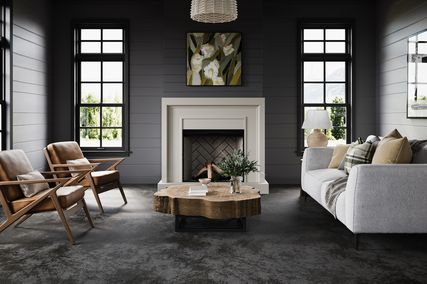|
Top Entry by Anton James Design, with Thierry Lacoste and Joe Tang, Lacoste and Stevenson Architects, NSW. Bottom Second Prize scheme by Alex Popov Architects, NSW. The team included Brian Bass, and Ann Bayliss.
To celebrate the quality of the many schemes submitted, the jury recommended that the proposals should be published, and a book on the competition is now in preparation.
The scope of the approaches of the entries to the competition in some measure reflects the stress in contemporary architectural criticism of the tensions between a phenomenological attitude to site and to sense of place, in comparison to approaches that stress patterning of surface and the rhetorical place of architectural and landscape design in contemporary culture. From either of these two perspectives, however, the strongest characteristic of the architecture of the competition projects is their allusive quality. Whether the work comes from the more phenomenologically based practice of Durbach Block and Sue Barnsley, or from competitors whose stress is on the patterning of surface and on allusions to the popular culture of the beach - as seen in the scheme submitted by Anton James Design, with Thierry Lacoste and Joe Tang of Lacoste and Stevenson Architects - the most engaging architecture in Australia is knowing about its references to Australian and European history, culture and to Australian landscape. It is worth noting that the Finnish architect Juhani Pallasmaa, who was a judge in the competition, has written on the relation of phenomenology to architecture, and that the work of Glenn Murcutt, also a judge, is sympathetic with, if not emblematic of, this stream of practice in Australia. Many of the competition proposals raise questions about the relation of architecture to culture, and of the continuing role of rhetoric and of the embodiment of narratives in Australian architecture and landscape architecture.
|



























