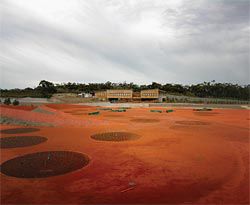
The visitor centre seen across Taylor Cullity Lethlean’s Australian Garden at the Royal Botanic Gardens, Cranbourne.
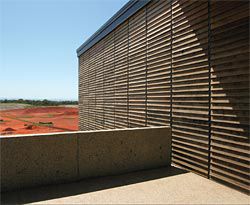
View over the garden on arrival, prior to entering the visitor cente.
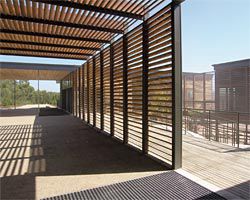
Looking towards the entry and reception area. The open courtyard, filled with ramps and stairs to access the garden below, is seen to the right.
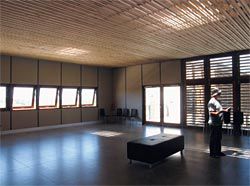
The delicate light effects of the information area inside the visitor centre.
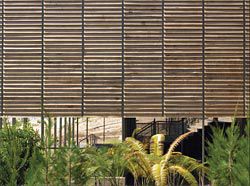
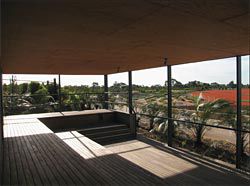
The shaded undercroft affords views of the garden beyond.

Looking over the garden from the screened upper level and across open deck, which links the information area and cafe.
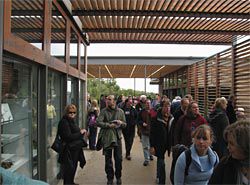
Opening day.
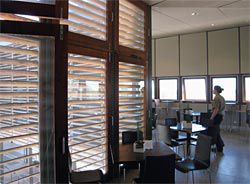
Inside the cafe.
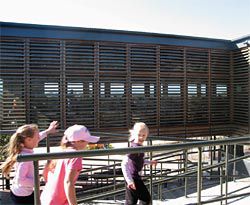
A scissoring ramp leads from the courtyard to the garden.
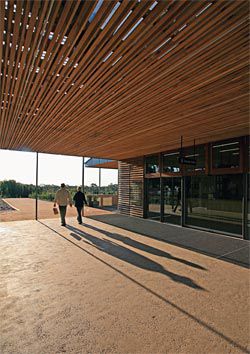
Leaving the visitor centre.
Few architects working in Australia today are more conscious than Kerstin Thompson of how the conditions surrounding the devising and making of a building might inflect architectural ideas. Few are as articulate about the situation of working within client expectations, planning regimes and the interests and capabilities of constructors. Some of the finest domestic spaces in recent times have emerged from this understanding and this architect’s consummate grasp of the poetics of specific situations: think of the circular courtyard cut into a warehouse in Fitzroy, or that north-facing, south-tending room hanging above Apollo Bay.
A seminal image in Thompson’s research for her reflective practice masters degree took hold of the ancient crust of this arid continent and lifted it up to form a skin for a shelter. This image alone, so similar to the reconstituted red sand crescent drifts at the core of the gardens, could have qualified her for the task of designing the visitor centre at the Australian Garden at the Royal Botanic Gardens Cranbourne. Here, the 1996 landscape design imports some emblems of Australian landscapes into an abandoned sand quarry: a circular disk of red desert symbolizing the Red Centre is supported on one side by a Coreten steel cliff, which is undercut to shelter a shady ravine; the other side of the disk is flanked by the wide meanders of a dry riverbed, which is in turn sheltered by a periphery of rainforest trees. This decade-old, competitionwinning design by Taylor Cullity Lethlean creates a cunning miniature simulacrum of archetypal Australian situations (despite a few dated and now barely perceptible borrowings from OMA’s design for La Villette in the rainforest fringe). It forges a zone of suspended disbelief by making it seem as if one can hold this land cupped in one’s hands, a suspension sustained by the fact that much of it can be viewed only in isolation, most of it cannot be entered or traversed, and an overview is only slowly made available. The simulacrum is, of course, culturally inflected – there is that knowing wink in the direction of international design courtesy of OMA, and an even more knowing nudge at the local in the “Wade only between the flags” signs along the edge of the ravine waterway. This is itself part of a circular route through the garden – a route simple and direct but so laden with event that circumnavigation brings you back to your starting point without ever confronting you with the ennui of an obvious geometry. The garden can be enjoyed by a solitary visitor and it can absorb very large numbers of people without any disruption to the illusions that the simulacrum seeks to create.
It induces a child-like reverie that is reinforced by the plantings of the collection that has taken a decade to assemble, and that, in its individual intricacies, draws attention from the overall schema to the miniature over and again.
Thompson’s building is key to this suspension phenomenon. Situated up a long curving earth ramp from the carpark, it is poised above the disk of the red centre, which can be glimpsed only through a dense screen of native conifers as the visitor arrives. When the ramp levels off, a trellis roof covers it, and low-key timber pavilions bracket it on each side. The ramp’s gravel surface continues as if it is a roadway to the forest beyond – which indeed it could become. Toilets to the right, ticket kiosk to the left – it is all very matter of fact. One is temporarily unaware of the gardens, engaged in the mundane necessities of arriving. Everything that you need is at hand, and obviously so. But this is a momentary lull, analogous to that caused by the kiosks outside a circus tent – you know that something portentous awaits, but it is not to be consumed all at once. From the ticket office, you pass to an open courtyard overflowing with a scissoring ramp and a cascade of stairs. The horizon is blocked by extensions of the timber pavilion, but your attention is on your feet as you descend, dropping down into a tightly framed view of the red disk, which you then survey from the shaded undercroft of the building. You are then drawn to the right by the sight and sound of water, the unearthly blue striations of the region gardens and the Pop witticisms of Site 1 Office’s inverting Antipodean designs – black flowering plants in a black mound held together by giant felted tubes.
The adventure begins with immersion into detail, not with a bird’s-eye view.
When eventually the visitor returns, having been consumed by the cascade, the future gardens, the dry riverbed – the eye constantly drawn to the red centre that (as elusive as its original) cannot be entered – there is little sense of arriving at a building, so receded is the pavilion. You become aware of the welcome shade of the undercroft, pause, decide whether to rise out of the dream of the garden by ramp or stair, find yourself on the trellised ramp with a shop ahead and a cafe behind. Enter the cafe, and you are poised above the garden, but again the single blow to the eye is denied – the whole diagram of the garden can only be glimpsed through the windows when walking between tables. The view is to the stair ramp courtyard, the mechanism of getting into and out of the dream. The design insists on recollection in tranquillity, and denies the erasure of the detail that a full view would afford.
So unassertive is the form of the building that one notable critic burst out in frustration with a reference to the ceiling of the Sistine Chapel – desiring, I suspect, an architectural drama as vital as the landscape drama this elusive building serves.
I understand the source of the frustration to an architectural critic, but I do not share it. A notable photographer of architecture was equally frustrated, finding that the building defied being composed into an architectural photo-drama. Again my sympathies lie with the building.
One could retreat here into one of the client’s key narratives – the sustainable design counterpart to introducing arid-condition Australian flora into the mental space of our citizens and into the gardens of our cities. This would be a story of radial-cut timber, of air tempered by rock gabions before it is released into the information centre and the cafe above, of recycled grey water, of airconditioning limited to the shop (in an ironic twist of consumerism that could also become part of this moral tale to protect the merchandise, not the people!). But I am not so disposed. I want to assert that, after several visits with different guests and in different climatic and diurnal conditions, what I felt here on my first visit is the case. This building is not the Sistine Chapel ceiling, but it is certainly – like the mirror that enables you to see the wonders of the ceiling without getting a crick in the neck – the engine that makes a visit to this garden a thing of wonder. This is an architecture that is made by the act of using it, not an architecture of form, but a masterpiece of choreographic understanding. Where Thompson’s domestic designs enclose space with wonderful dexterity, here she has created an armature that, as we journey through it, allows us, the visitors, to make the space through a looking glass, as it were.
Images: Jeremy The, Kerstin Thompson, Peter Hyatt
Credits
- Project
- Visitor Centre, Royal Botanical Gardens, Cranbourne
- Architect
- Kerstin Thompson Architects
Melbourne, Vic, Australia
- Project Team
- Michael Archibald
- Consultants
-
Builder
Behmer and Wright
Electrical and mechanical engineer Arup
Landscape architect Taylor Cullity Lethlean Melbourne
Structural engineer Arup
- Site Details
-
Location
Cranbourne,
Melbourne,
Vic,
Australia
- Project Details
-
Status
Built
Source
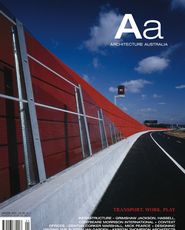
Archive
Published online: 1 Jan 2007
Words:
Leon van Schaik
Issue
Architecture Australia, January 2007














