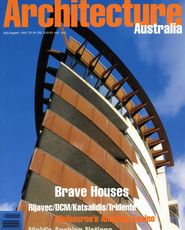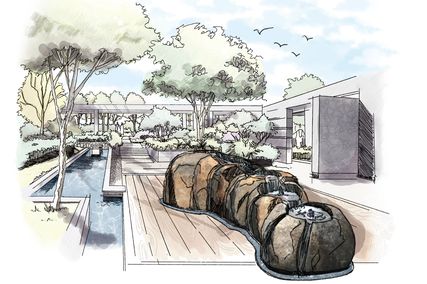
|
 top Looking north-east. At left is a glazed entry and a second bedroom with balcony. above Looking east.
More photos can be found | Photography John Gollings Review Peter Zellner Second Nature Overscaled estate developments retrace the landscape- reconfiguring the original rolling topography into built form. In these suburbs, the boundaries between natural and man-made topographies are at their blurriest. We might read these fresh layers of skin-urbanity as a second nature: an elevated, red clay roof-tiled second skin. In this context, architect Ivan Rijavec has crafted his latest project-a vessel/house that he has suggested is an elaborate and highly formalised critique of the suburban vernacular. Beam Me Down Internally, the residence conforms to a logic that feels at times intentionally ambiguous or slightly nebulous. Two separate glazed entries on the pod-like ground floor open onto two red and lavender staircases that lead to either end of the living/kitchen area on the first floor. An overscaled circulation space swings off the kitchen area and directs movement either into the bedrooms or through a family space and out onto a timber-canopied, skateboard ramp-like, concreted barbecue area. Swirling around the turquoise crescent-shaped kitchen unit and the shiny green, black and white switchback benchtop are a series of punched-out sculptural skylights highlighted in citrus colours. These skylights are intended not so much to give light to the interior as to lend, according to the architect, a somewhat humorous, indeed comical, hue to the house. Externally, the reading of the project as the exotic other in the ordinary suburb is heightened by the graphic skin treatment Rijavec has selected for the house. Like the barely legible runic glyphs found on the shells of the alien ships in ID4, the bone, blue-grey and russet hard-rendered super-graphic he has meticulously applied to the house is a form of dissimulation or a formalised camouflage. The graphic neither corresponds directly to the project’s typology nor to its internal organisation. One initially reads the residence less as a dwelling than as a sculptural urban object of an undefined or yet to be defined usage. More sardonically, Rijavec’s graphic appliqué refuses to address to the immediate surrounds, either physically or culturally. Any allusion to locality or cultural context-if these conditions are understood to be derived from a sense of comfort, familiarity or nostalgia-is not merely abandoned but rather emptied from the project’s enigmatic marking. Instead, this emblematic graphic seems to refer more specifically to a personal, hermetic language that denies immediate “apprehension” and purposefully seeks to undermine an easy read of the designer’s intentions. Window slots strategically frame up or screen out specific views of the surroundings and, like the openings in a medieval war mask, suggest that the camouflage applied to the house’s bent facades are indeed a form of disguise-part of an elaborate urban masquerade. Arcs/Arks Hyper Drive By literally shrink-wrapping the articulated ark forms of the house in a continuously banded super-graphic, Rijavec has successfully arrived at a significant intensification of mode and outcome. Although he has suggested that the residence’s intricate and painstakingly refined composition argues for a critical response to the suburban context, one senses that this project can only orbit-satellite-like- over the domestic terrain it seeks to penetrate and ultimately reform. Peter Zellner, an RMIT BArch graduate, is editing a book on architecture around the Pacific Rim. His own work is to be exhibited at the 8th Triennal of Architecture in Sofia. Alessio House, Templestowe, Victoria |

















