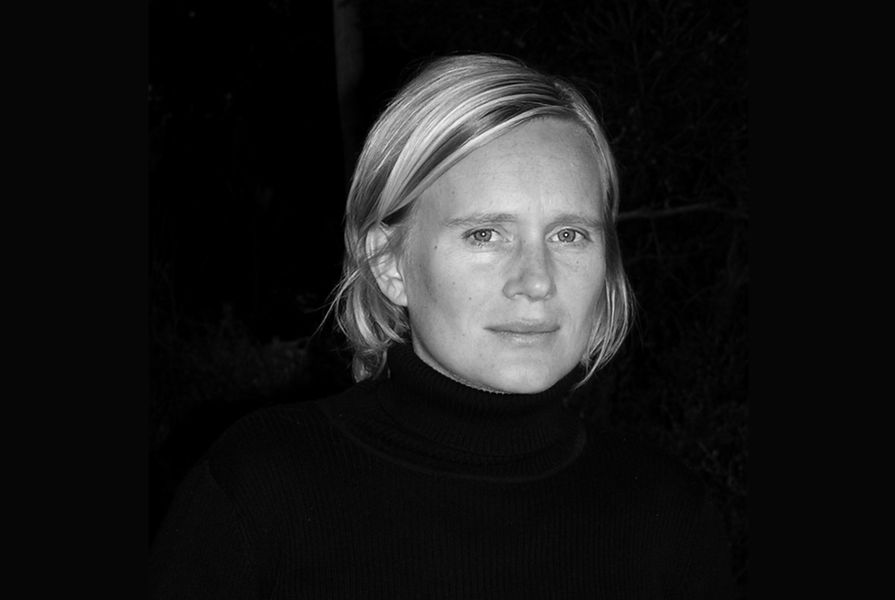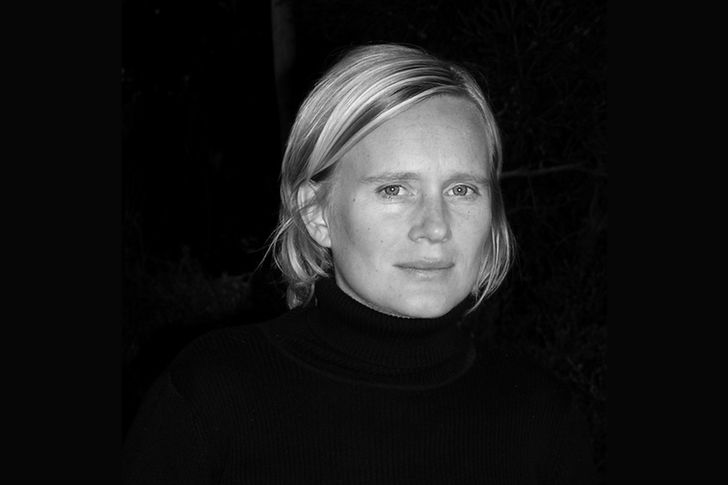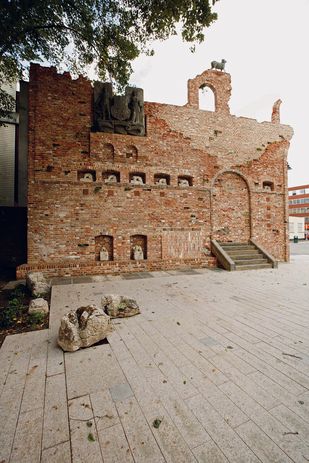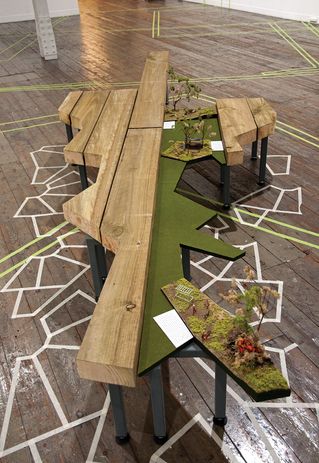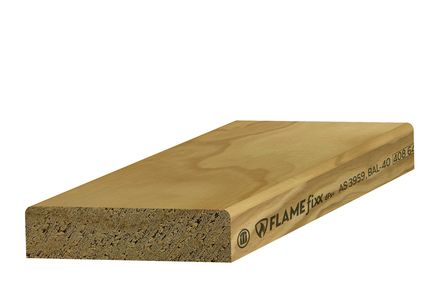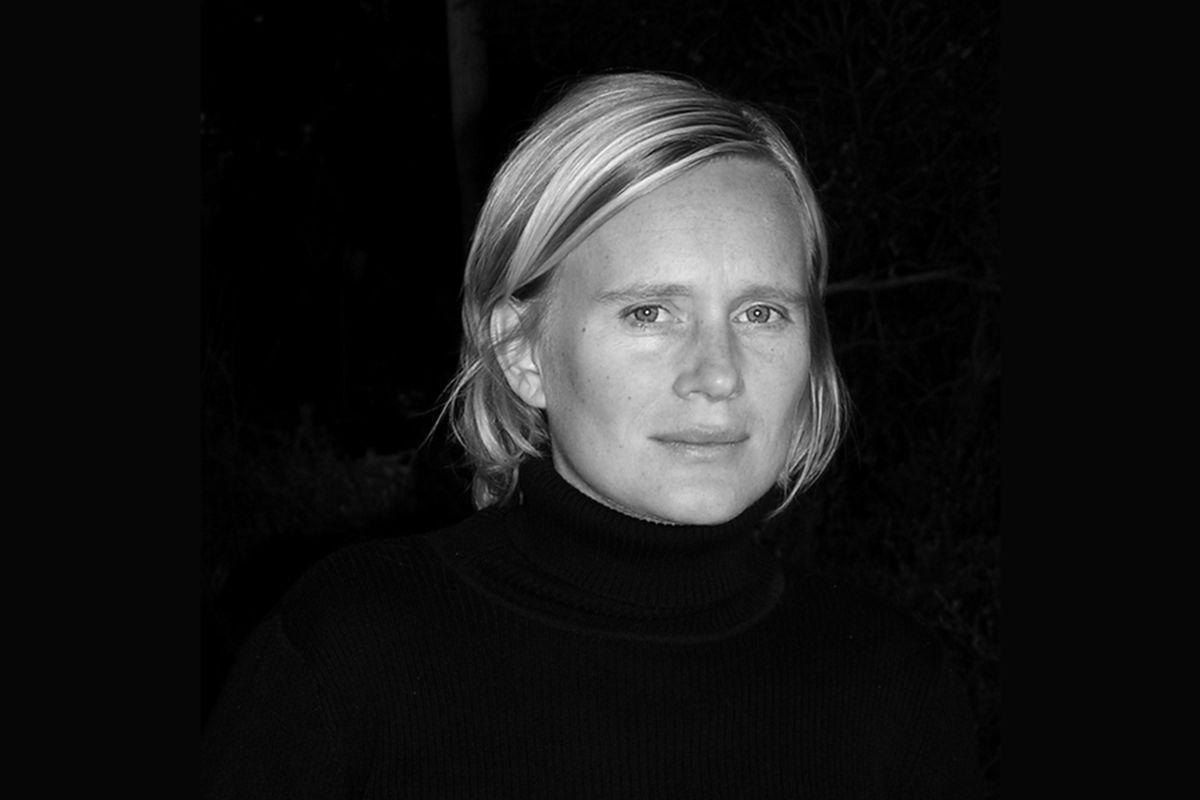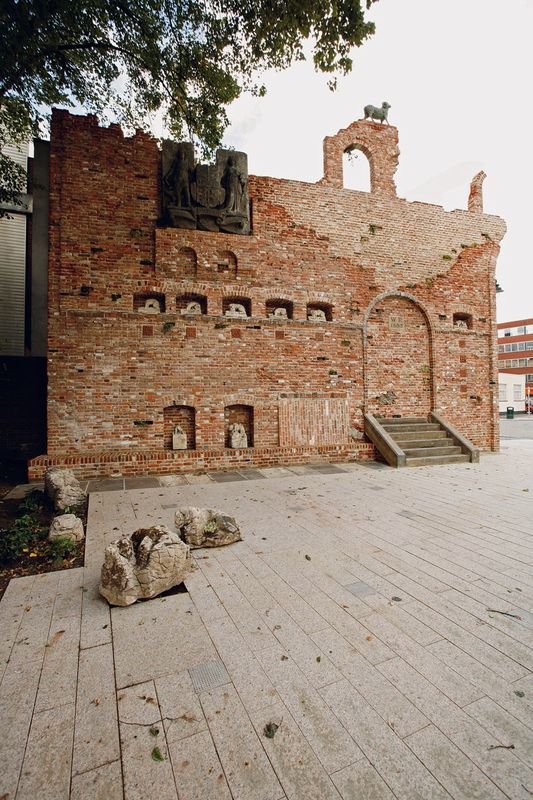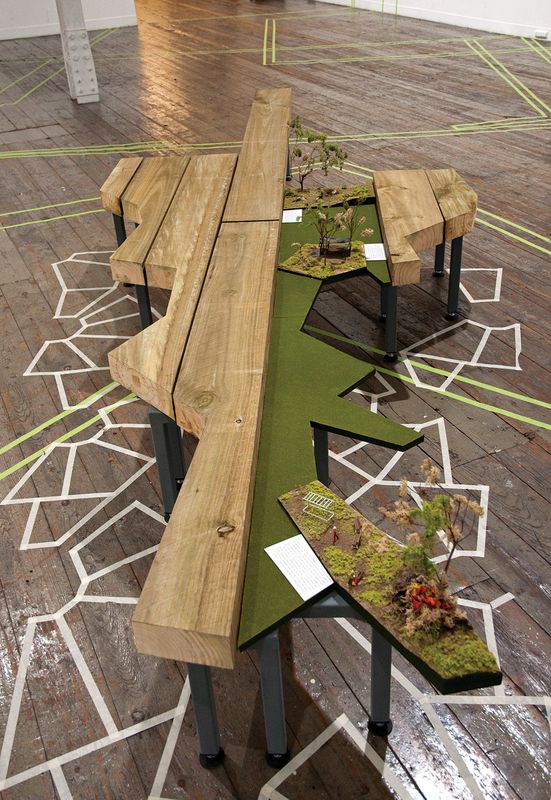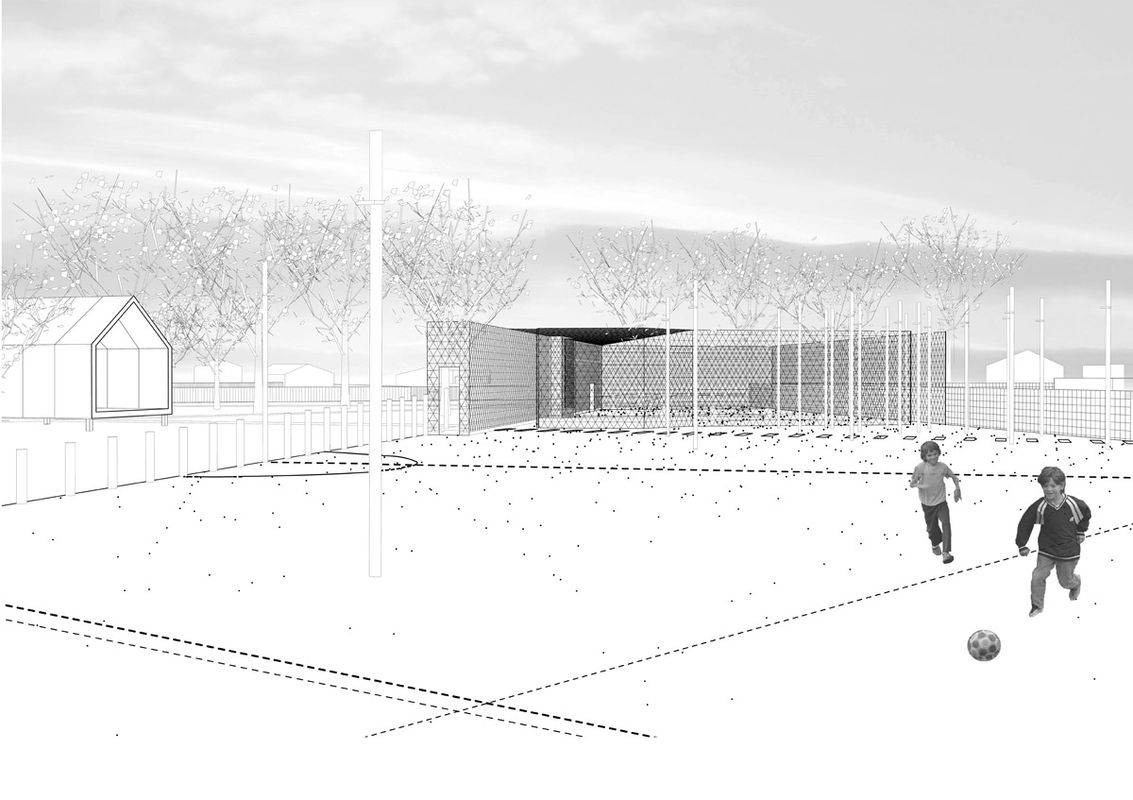The Diorama Bench (2008) by Melbourne-based architect Melanie Dodd stands as a further challenge to the limitations of what constitutes architecture. Conceived for a reserve adjacent to the West Park housing estate in Hastings, Victoria, Diorama Bench captures a “microcosmic representation of scenes from the everyday life of local children in peripheral and feral ground,” in the form of tiny models built into the bench itself, and acts as a venue for further engagements with the young people and adult residents of the area. Forming part of a larger design framework titled Do-It-Yourself-Park, this humble bench illustrates the role that a tiny, physical structure can play in facilitating a larger civic agenda, one that Dodd would undoubtedly consider “architectural.”
Dodd, who is a partner of the UK-based, socially engaged art-architecture collective muf, relocated to Melbourne in 2004 where she established muf_aus, a satellite branch that is both conceptually related and autonomous. Dodd is now also program director of the architecture school at RMIT University, where she recently completed her PhD, titled “Between the Lived and the Built,” which reflects on her project work spanning the public realm, social policy, education, urban renewal, participatory design and cultural strategies.
A key contribution of Dodd’s thesis to the question of what constitutes architecture is the identification of the various roles and personae she adopts when undertaking these projects, including the local, the double agent, the educator, the artist and the policy maker. Intentionally diverse and unorthodox, as Dodd explains, these roles “do not take on the conventional characteristics of the architect as a professional responsible for designing buildings,” but instead explore strategies beyond building.
Rory Hyde: I thought we could start with this quote from The Architects’ Journal, which you refer to in your PhD: “The real test will only come when muf are able to realize a significant building.” It seems to perfectly capture the pervasive idea of what constitutes “real” architecture. How might you counter that claim? And if architecture is more than just building, what is the neglected terrain that you are interested in?
Melanie Dodd.
Melanie Dodd: We once had an anonymous and quite nasty fax come through that sarcastically referred to our “magnificent achievements” – “muf designs park bench.” We always laughed hilariously at it, because it really missed the point, as though there was only one objective in doing architecture. I don’t think we hold any antithetical views about buildings – that’s the object in some ways – but mainly our work has been interested in the fringes where, as Cedric Price would say, “the answer may not be a building.” I would go further – there may not be an answer.
For me, muf as a collection of practitioners has always been about learning from the context of working with artists and understanding that in art practice, especially in socially engaged art practice, there is no objective, in a way. There is an objective to make something, but that something might not be physical; it could be a moment, an event, a video or whatever. I do think that’s the most critical thing, that the conventional understanding that architects only design buildings can be dissolved if you start to work outside your own discipline. That’s not to say buildings aren’t interesting, but it’s the edges between the two.
RH: This idea of the edge is a central theme of your thesis, what you call the zone “between the lived and the built.” You state this “is the domain that presents the architect with a great deal of difficulty,” and yet to many architects this space is probably invisible, or it is at least accepted that there’s an inevitable break between what is designed and how it is inhabited. How do you conceive of this space, and why is it difficult?
MD: It hinges on the presumption that the role of the architect is to design a building, and when the work is finished, you leave and the building then goes into a second stage of occupation. This idea that you’re somehow an expert because you design buildings always makes me feel a bit uncomfortable. It’s frustrating that the discipline of architecture is poorly understood; it is both culturally critical and pervasive, but at the same time as an architect you get pigeonholed into the production of buildings alone. So there’s an idea that maybe you can extend your role beyond the final completion – maybe there’s an overlap, and maybe you’re interested in the way people occupy buildings, and the way you might make very small changes to intercede in those occupations. I just enjoy not having an explicit boundary of what is considered architecture.
RH: I’m interested in this suspicion you might have of the “expert,” that somehow the privileged perspective of the architect separates us from reality. This points to one of the roles you foreground in your work, that of “the local,” where the architect adopts the position of a user. It seems to be an explicit challenge to our specialized knowledge, but how can we actually occupy that role in a real sense? Do we need to unlearn what we know? And doesn’t our training offer us a constructive perspective and a useful set of skills?
MD: I think that’s right, it’s important to maintain an understanding of our own extra knowledge. By becoming a local, it’s not that we somehow have to hand over our expertise to local people, which is the participatory planning model where you all sit around a table with the butterpaper and say “you do it.” Rather, we swap places backwards and forwards in a way that both acknowledges some of the things that we have within our training that are special, but also acknowledges what other people have in their knowledge and experience that’s special. In that process you thicken up the content.
I’ve always really loved the idea that the expert might be many people – the architect, the local council, or even the child aged five who has lived in a place all their life – it’s an expertise about that place. It’s not to say that a five-year old should design the building, but about somehow allowing that particular point of view to inform you.
I’m always a bit horrified when people misinterpret this type of practice as some sort of participatory “free-for-all,” but it’s not that at all, it’s much more about [acknowledging] there’s a whole range of contested opinions – I have one, and someone else might have another – and seeing how on earth we can avoid an average design-by-committee scheme, by actually having some sort of collaborative presence, if in a contested way. As the muf book puts it, “a continual process of give and take, a two way stretch between the practitioner and interested parties.”
RH: Beyond this community or participatory approach, some of the other roles you identify are far more subversive, in particular the “double agent.” How does the double agent operate? Is it a sort of guerrilla architect?
muf: Barking Town Square, UK: The Folly1.
MD: The double agent is about understanding that in the realms of architectural commissioning and procurement, architecture struggles when it attempts to be an act of resistance. And yet we are interested in architecture as an act of resistance. So you have to operate in different modes simultaneously in order to get something done. This mode of the double agent allows you to take on a commission with a certain value structure, and at the same time, to work against it, to be an activist as well as an entrepreneur. So you might work on how a project can get funding to become a real thing, but also on how to prevent it from becoming subsumed within the ideological rhetoric of community building or neighbourhood renewal, or social policy outcomes. In that sense, working within these environments, which we mainly have, can get quite unpleasant if you are somehow problem solving as if complex social and economic disadvantage, for example, can be solved by architectural interventions. I guess that’s where the double agent comes from; it’s a useful ambiguity. It taps into this idea that architecture is in a bind between wanting to be socially, politically and culturally relevant, and being totally strung up by the need to deliver outcomes within standard forms of capitalist funding. And you are either on one side of the bind or the other. The double agent is a way that you might be both.
RH: Scale also seems to play an important part in the ability to operate in different modes and to promote a social agenda, which is perhaps much more difficult when you’re working on a big building with lots of capital and the sorts of obligations that come with it. Is your focus on the small an intentional limitation, a way to remain focused on people?
MD: I think partly you are right, that I, and muf, choose to operate at a particular scale because it’s easier to work ambiguously, and that’s more interesting to us. And I do think large-scale practice makes it more and more difficult to entertain some of these other debates. But it’s also not about saying “I don’t want to do anything that’s bigger than a bench,” because the bulk of the work is all about the city: how we live in the city, how we operate within it, and the dilemmas of contested space within the city. It’s about saying, “well, if you’re interested in a very big scale, but you can also see these conflicts, how do you work at a big scale and remain in some way intimate?” It’s about a different sort of urban planning. A lot of the projects are about deliberately taking the scale down to where it’s about fragments, small things, understanding quite fragile qualities of the city and working on those. Because by understanding what’s there, instead of overlaying something else on top of it, you are rather exposing it and bringing it to bear. It’s about understanding what city planning could be, if it’s not always ideologically motivated around improvement. I think the issue of scale is incredibly interesting.
RH: I agree, scale is often dismissed as an arbitrary limit, but I think we need to be braver in confronting it as a useful idea, because for me it offers the strongest correlation with a whole range of other desirable social effects. But just to shift gears a little, I’m interested in why you came to Australia, because for somebody interested in this type of practice it doesn’t seem like there’s much going on. The definition of architecture in Australia is almost strictly professional, which is largely the reason I left!
MD: The main reason is the accident of life. Although I spent a good part of my childhood in Australia, I wouldn’t have known without coming to Melbourne as an architect and academic that my form of practice, a kind of acupuncture or adjustment, as nurtured in England and Europe, doesn’t happen so much here. The cities are less established, with fewer constraints on what you can do and quite a lot of space for new architecture. Young, cutting-edge architects in Australia face a totally different challenge, probably one that is more about form making. I didn’t quite work that one out …
When I left the UK in 2004, I began to feel that the whole movement towards working with communities and integrating social policy stuff into projects for the city, which emerged with New Labour, was a new orthodoxy. I was in a department in a university that was entirely about that; bizarrely I felt like it was very mainstream. And actually, coming to Melbourne has been really helpful to understand and reflect on a broader context of socially engaged architecture, and combined with this, discover evidence of some people’s resistance to it. This experience has taught me that it can be interpreted as a sort of paternalistic, ideological approach, that in working in the social and political realm you therefore have some belief you are going to change things, that you can ameliorate situations, and that this might be problematic.
RH: Well that is interesting – perhaps I mistakenly thought that was true! Whether it’s perceived as being paternalistic or not, surely you are interested in measurable change, in being ameliorative, and not just exercising the image of change?
Diorama Bench2.
Image: Marc Morel
MD: I agree with you, I’ve never had a problem with the fact that the work you do might be trying to ameliorate a situation. It’s just that I’ve become sensitized to this knotty, slightly self-conscious view, which dissects this idea and says “ah, but who are you to try and solve my situation? And who are you to say that this is wrong?” I think it stems from a worldwide shift in a way, that there’s no ideology, there’s no meta-theory, and you can’t generalize, assume, or overlay ideas about “improvement” without understanding the context of your own prejudices and experiences. In some ways this is in tune with muf’s own practice, which intervenes as a form of provocation, rather than trying to provide an answer. But you can’t say that something you do doesn’t have an effect, and that the effect might not be a good one. But I guess I’ve become hypersensitive to that because of being in a context where some people are resistant to the concept that you can do good with architecture.
RH: It’s a strange concept to be resistant to!
MD: Isn’t it? It’s weird. It seems to emanate from two different trajectories of practice, one that is interested in form making, pleasure and experience, [those] who think it’s much too complicated so don’t even go there, and another set of people who are highly socially and politically self-conscious and interested, but who then think it’s too simplistic; that it is beyond the remit of architecture. Whereas to look back at European practice now, there are a lot of practices doing stuff that is marginal and politically motivated, but beyond building if you like, and there’s usually no embarrassment in talking about it in that way. Having said all that, I don’t know how important these distinctions between Australia, England and anywhere else actually are.
RH: I’m less interested in casting generalizations, but more in the idea that Australia might be changing, which I feel is certainly the case in the last few years. These strict distinctions between one place being open, or not, to different kinds of social spatial practice are becoming blurred.
MD: That’s right. I noticed there was The Right to the City symposium for architects earlier in the year, in Sydney. It seemed to collect an interesting set of people. I was quite reassured by that in a way.
Of course what’s disappointing about avoiding a social agenda for architecture – horrifying in a way – is that there’s as much disadvantage in Australia as anywhere, it’s just hidden. I feel a lot of Australians think this is not relevant to them for some reason. You just need to look at a few outer suburbs or take the train to Frankston [in Melbourne] like I do every day to see this massive inequality. It’s our role as cultural activists to behave with that in mind, it’s as relevant here as it is in Europe.
RH: Timothy Moore and I interviewed Esther Charlesworth from Architects Without Frontiers about a year ago, and she said that after a decade of working overseas, in Bosnia, Beirut, India, Nepal, she came back to Australia and was shocked to find the same problems, if not worse, happening in a wealthy, Western democracy. We’re certainly not short on terrain to operate in this way.
MD: Exactly, so this idea that we are squeamish or that it’s too paternalistic to go and say that we could do something seems like a complete loss to me, like the easy way out of the bind. I run a studio at RMIT that looks at areas of disadvantage, and at social inequity as a spatial condition, but as an agenda for design, I notice it is in the minority.
RH: Actually, [Harvard University professor and former director at Foreign Office Architects] Farshid Moussavi was under fire for suggesting this in a lecture just the other day. She criticized students for going to Haiti or Africa or Vietnam to work on community projects, when there is so much need for it in the US. I think her point is that community or social work shouldn’t be a gap year for experience, it should actually just form part of your practice.
MD: It doesn’t have to be framed that you are somehow “do-gooding,” it can be framed as your actual role, as a duty of care, a custodianship.
This article was originally published as part of a dossier in the March 2012 issue of Architecture Australia that discussed whether the architecture profession is losing ground.
1. Constructed from nineteenth-century architectural salvage material, The Folly is a public art element that screens the flank wall of Iceland supermarket and completes the fourth elevation of the town square. Barking Town Square won the European Prize for Public Urban Space in 2008.
2. The Diorama Bench is an installation that moves between the scale of the architectural model and the scale of the gallery; between the 1:100 and the 1:1. It refers to design proposals for a small public reserve, as well as speculating on broader and more difficult ideas about the values of undesigned space, feral land and the rural urban fringe: a world of transgressions, making cubbies, having fires and behaving badly. Exhibited at fortyfivedownstairs gallery, Melbourne 18–28 August 2010.
3. A “kit of parts” makes incremental improvements to fences and gates at the reserve. Improved footways enforce east-west and north-south pedestrian linkages in the park using desire lines. The confluence of the lines in the reserve makes a crossing an opportunity for a new social space. A “cage” is a local term for a standard mesh fenced single-use sports area. muf_aus proposes to transform the single-use cage with the addition of discrete design elements; with seating, community noticeboards, special lighting and a roof for year-round shelter the cage becomes a “sociable cage” allowing for multiple occupations of space. There is a provision for a spectrum of recreational activities, from the active to the sedentary. This could be a place for a basketball game or it could just be a place to sit and talk; in this way, the functionality of the traditional multi-use games area has been expanded to incorporate the social.
Source
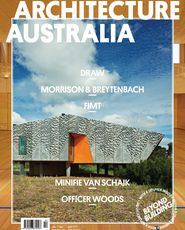
People
Published online: 20 Jun 2012
Words:
Rory Hyde,
Melanie Dodd
Images:
Marc Morel
Issue
Architecture Australia, March 2012

