Artichoke, September 2015
ArtichokeEnjoy Australia’s most respected coverage of interior architecture, design, objects, people and products.
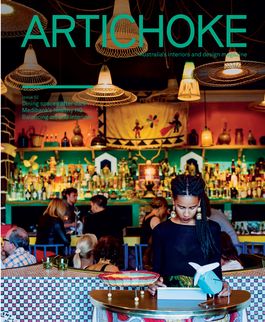
Enjoy Australia’s most respected coverage of interior architecture, design, objects, people and products.
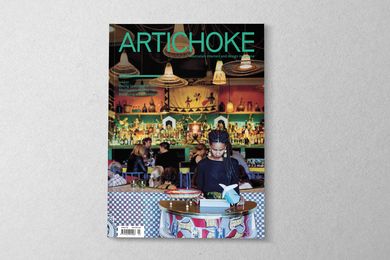
An introduction to the September 2015 issue.
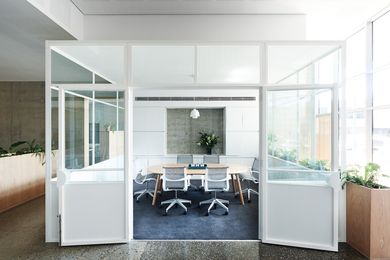
Young design practice Larritt-Evans has capitalized on the concrete materiality of an existing tenancy in Melbourne, crafting an impressive new face for property developer Wolfdene.
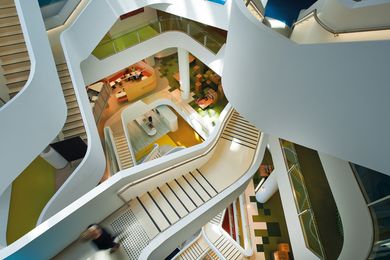
With the aspiration to create one of the healthiest headquarters in the world, Medibank enlisted multidisciplinary design firm Hassell to create a head office where employees have freedom to choose how and where they work.
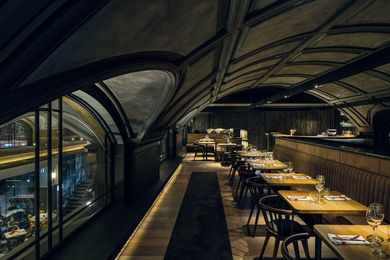
As part of the redevelopment of Adelaide Casino, new brasserie Sean’s Kitchen by Alexander & Co brings a bit of Manhattan to South Australia.
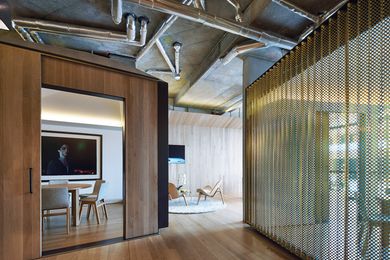
Chenchow Little Architects’ fitout for this real estate agency in Hunters Hill, Sydney departs from suburban conventions to differentiate its brand and culture.
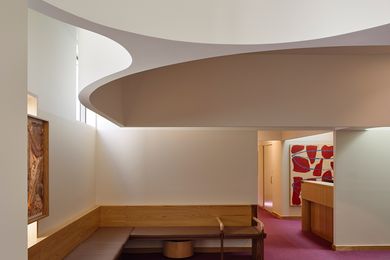
In Brisbane’s Fortitude Valley, small architecture practice Twohill and James has created a strong identity for this medical practice, defined by colour, artwork and custom joinery.
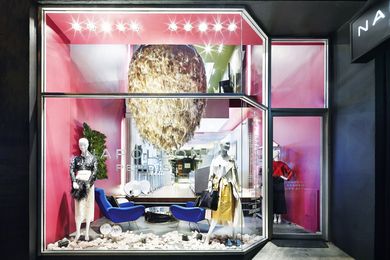
Make-up entrepreneur Napoleon Perdis commissioned Studiobird to design an interior for his new South Yarra concept store that includes cosmetics, a foray into lifestyle retailing and a make-up academy.
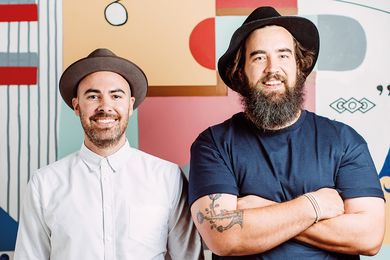
With projects including Parwana Kutchi Deli in Adelaide and Civilian Bar and Kitchen in Sydney, the work of Adelaide-based emerging design duo Studio-Gram demonstrates colour and confidence.
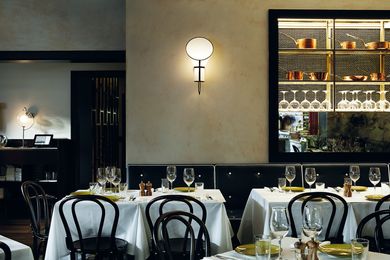
Inspired by the site’s art deco heritage, SJB Interiors has refitted this Melbourne bistro and dining room to give it French character in keeping with the menu on offer.
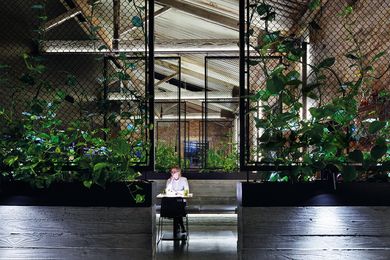
Breathe Architecture turns a vacant electrical transformer factory in Melbourne into a modern vegetarian restaurant and bar.
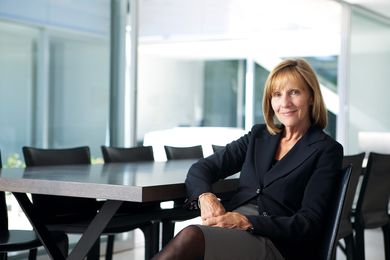
Carr Design Group director Sue Carr has more than four decades of experience in the Australian architecture and design industry. She reflects on the approach, processes and work culture of her business.