Artichoke, September 2019
ArtichokeEnjoy Australia’s most respected coverage of interior architecture, design, objects, people and products.
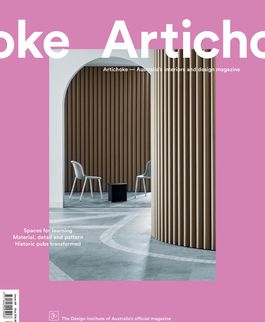
Enjoy Australia’s most respected coverage of interior architecture, design, objects, people and products.
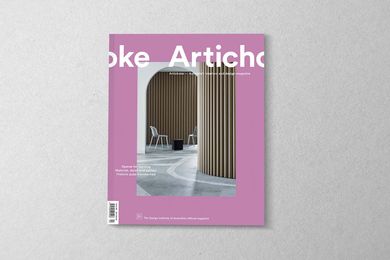
An introduction to the September 2019 issue.
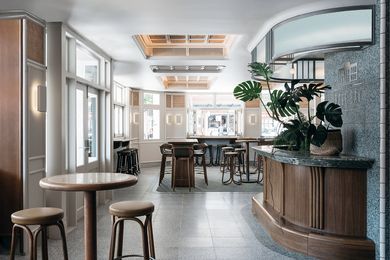
Tasked with overhauling an iconic 1929 pub in Sydney, Richards Stanisich has combined rich textures and materials with a historical narrative to create an authentic pub experience.
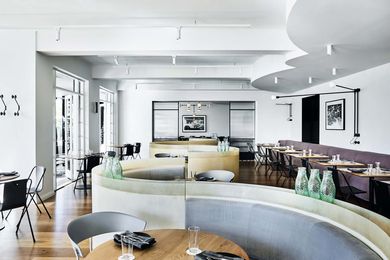
IF Architecture has taken cues from the history and culture of the Prince of Wales Hotel in Melbourne’s St Kilda to create a new dining experience in the upstairs restaurant.
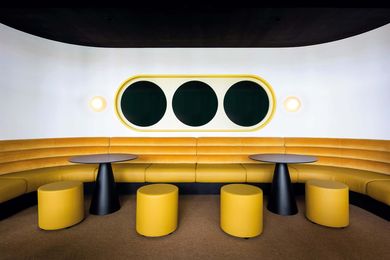
In Perth’s south, Curtin University’s new Think Space by Arcadia Design Studio aims to promote collaboration and the cultivation of new ideas between the university and industry.
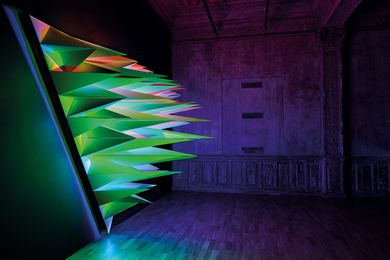
In the past decade, this Australian-born, London-based light artist and designer has seen his experiential and monumental installations exhibited around the world.
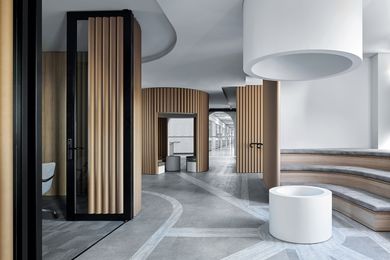
Branch Studio Architects has updated a dark rabbit warren of office spaces at a high school in Melbourne’s west into a “monastic” central public piazza used by students and staff.
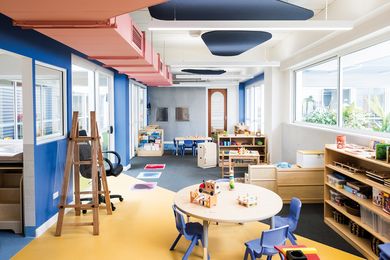
In Sydney’s Northern Beaches, architecture studio Supercontext has restored and reused a heritage substation, converting it into a place for children to play and learn.
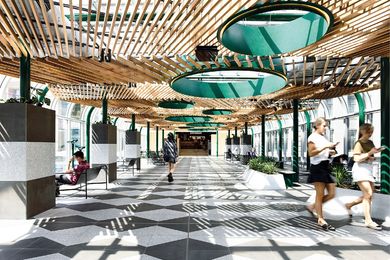
Melbourne architecture practice Kennedy Nolan has revitalized the public arcades of Melbourne Central, strengthening the centre’s character and heightening the user experience.