Architecture Australia, May 2019
Architecture AustraliaProvocative, informative and engaging discussion of the best built works and the issues and events that matter.
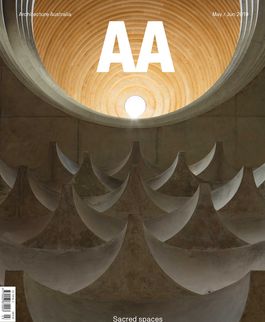
Provocative, informative and engaging discussion of the best built works and the issues and events that matter.
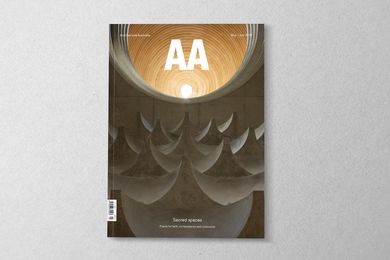
Sacred spaces: An introduction to the May/June issue of Architecture Australia.
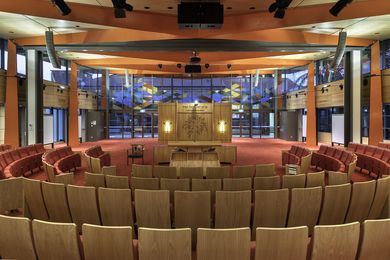
Lippman Partnership’s exuberant addition to a synagogue campus in Sydney responds to two significant twentieth-century architectural works in a dialogue that reflects the plurality of the Jewish faith.
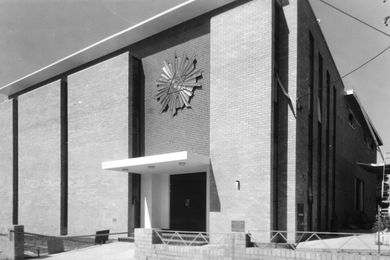
Viennese émigré Kurt Popper was a remarkable and prolific architect who helped introduce European modernism to the design of Australia’s places of worship.
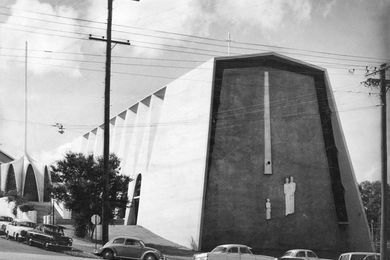
Deserving of more care and attention, this Indooroopilly Church is an expressive and memorable example of Australian modernist ecclesiastic architecture.
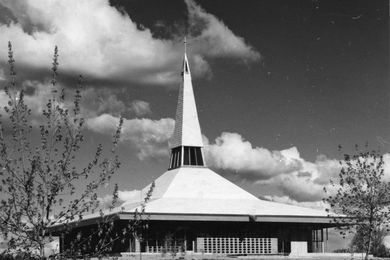
This guest-edited Dossier examines how new ideas in ecclesiastical architecture helped to establish culture and community in Australia’s fledgling suburbs.
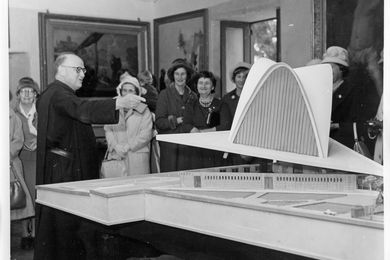
An ambitious yet ultimately unrealized design for a cathedral in a monastic town in Western Australia by influential engineer-architect Pier Luigi Nervi reveals the growing modernist vocabulary for church buildings during the postwar period.
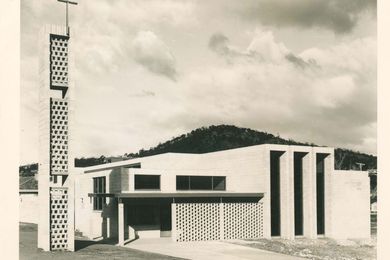
Now painted white and carpeted in blue, this church in Tasmania is a rare example of brutalism allied to postwar liturgical reform.
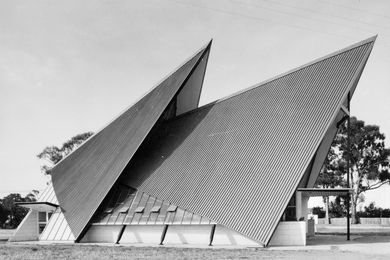
Muir and Shepherd’s church for a small community at Katamatite in northern Victoria represents a remarkable period of architectural experimentation.
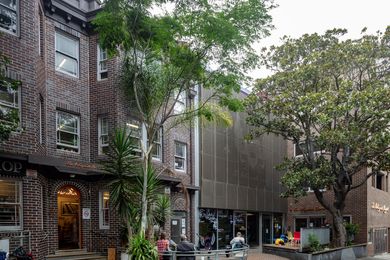
An ambitious scheme for a new home for the Wayside, designed by Environa Studio and completed in 2012, led to the salvation of this vital community organization.
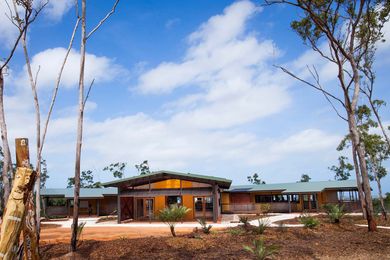
In North East Arnhem Land, the realization of a cultural centre – led by the Yolngu people – sets an important precedent for the creation of sacred Indigenous architecture.
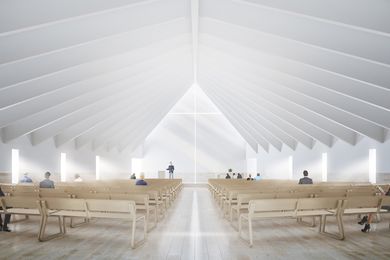
For people of faith, religious buildings are tangible places in which to contemplate a transcendent being. Ursula de Jong examines how universal ideas of divinity, togetherness and worship are expressed in historic and contemporary architecture.
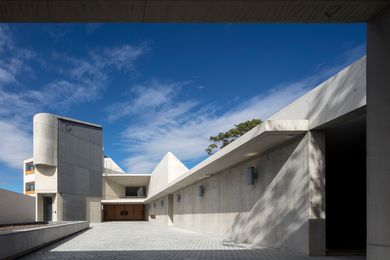
In the south-west Sydney suburb of Punchbowl, the ritualistic and formal traditions of the Islamic faith find contemporary expression in a monumental ode to prayer.
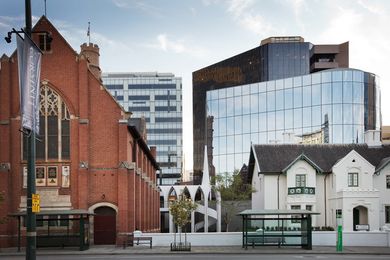
A small but reverential addition to the Cathedral Precinct in Perth reinvigorates its heritage context and reintroduces site to citizen.
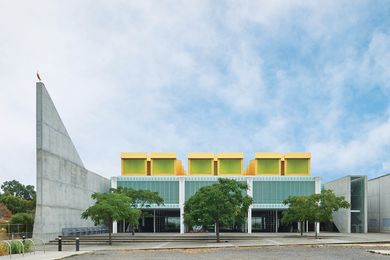
In the western suburbs of Melbourne, a landmark mosque designed by Glenn Murcutt and Elevli Plus assumes a contemporary architectural language that abstracts the conventional symbols of Islamic places of worship.
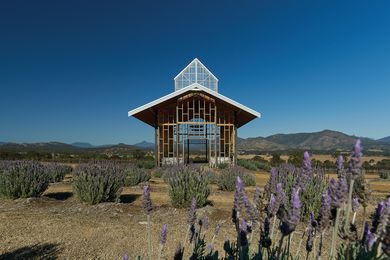
Through inventive tectonics, Wilson Architects has overlaid a picturesque landscape experience with allusions to an earlier settler culture.