Architecture Australia, September 2019
Architecture AustraliaProvocative, informative and engaging discussion of the best built works and the issues and events that matter.
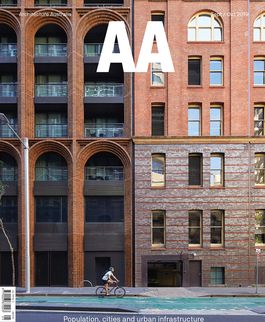
Provocative, informative and engaging discussion of the best built works and the issues and events that matter.
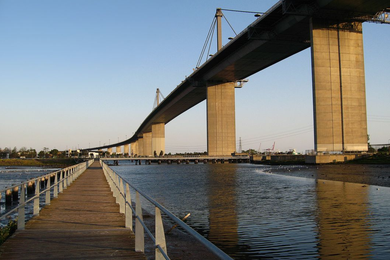
As the population of Australian cities increases and the earth’s climate shifts as a result of human activity, the way we design our cities must change.
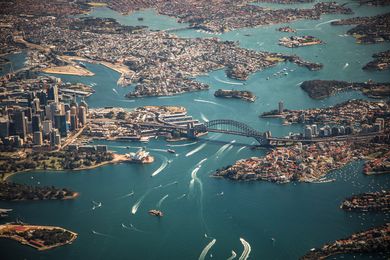
Philip Thalis and Benjamin Driver consider the latest planning strategy for Sydney, and ask do our conventional planning methods meet the needs of our evolving cities?
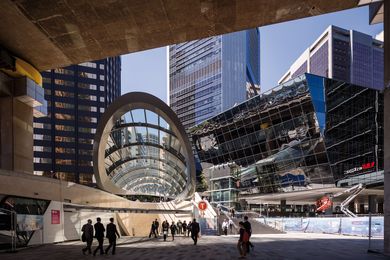
Infrastructure – roads, rail and power supplies – is the lifeblood of our urban existence. Kim Crestani explores the expanding role of the architect in the physical, organizational structures and facilities that support our way of life.
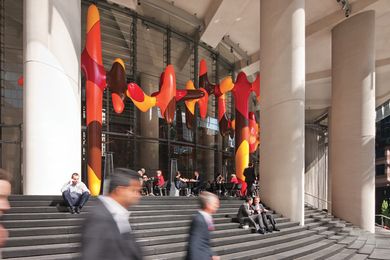
How can we accommodate our nation’s burgeoning urban population while also responding to the climate crisis?
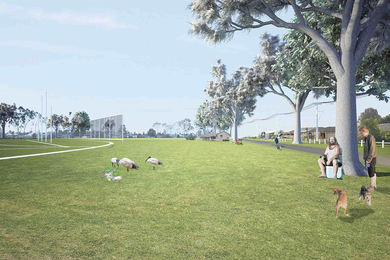
With Australia’s population set to almost double by 2066, the handwringing over increased density and sprawl will only increase. Yet these circumstances offer architects and urban planners an opportunity for courageous creativity.
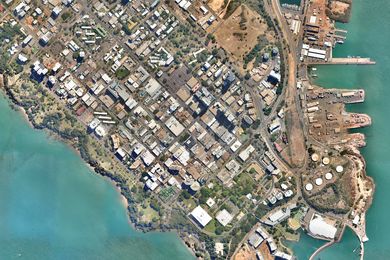
The many causes of temperature increase in cities result in just as many problems, but mitigation techniques are available but are not enough to counterbalance the impacts.
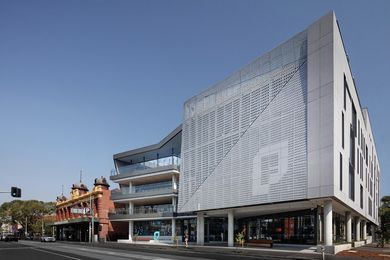
Growing inner-urban residential populations and land scarcity have created a new typology: the vertical school. How do these schools change the way education is delivered?
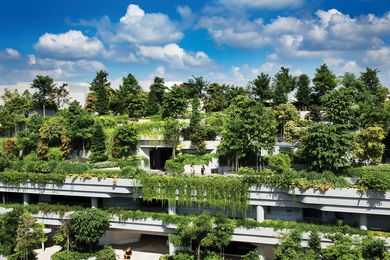
Woha’s Kampung Admiralty offers a prototype for a community hub that supports ageing in place, encourages multi-generational interaction and prizes environmental and social sustainability.
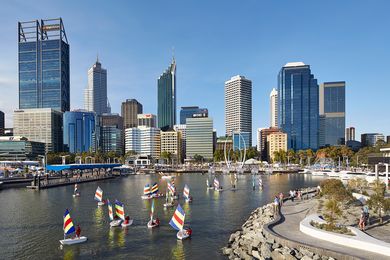
In Perth, the Elizabeth Quay precinct has proven popular but its success depends on “unfinished business.”
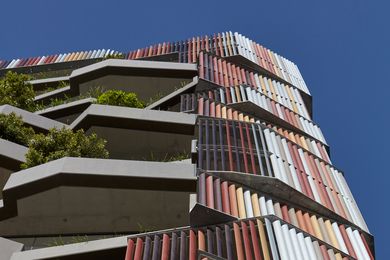
Apartments in an iconic block on Brisbane’s Kangaroo Point Peninsula retain the best features of the rustic Queenslander while fulfilling the needs and expectations of contemporary urban dwellers.
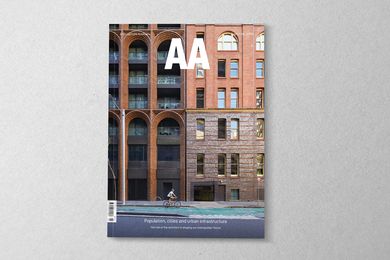
Collective city-making: An introduction to the September/October 2019 issue of Architecture Australia.
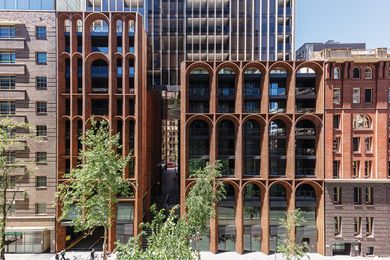
Demonstrating careful consideration of its heritage surrounds and with a mix of uses throughout, this finely detailed skyscraper by Koichi Takada Architects advances the social culture and amenity of central Sydney.
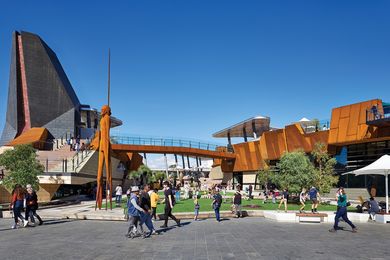
The collaborative design for Yagan Square in the heart of Perth returns the site to its origins as a people’s meeting place and links previously disconnected parts of the city.
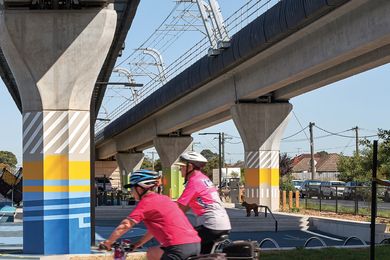
Level crossing removals have been part of Melbourne’s strategy since 1929. With more removals in 2018 than ever before, it is pertinent to assess three of these new projects that strive to extend the public realm.