Artichoke, March 2020
ArtichokeEnjoy Australia’s most respected coverage of interior architecture, design, objects, people and products.
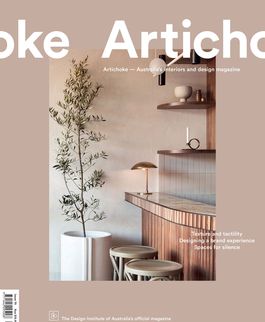
Enjoy Australia’s most respected coverage of interior architecture, design, objects, people and products.
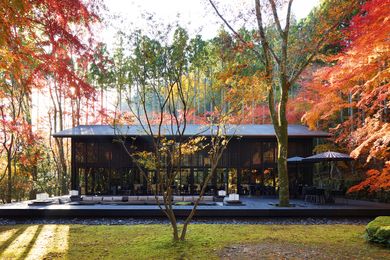
Kerry Hill Architects offers a finely detailed and thoughtful interpretation of traditional Japanese architecture in its latest hotel for Aman.
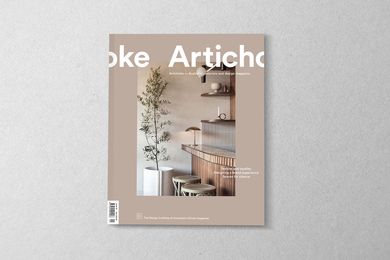
An introduction to the March 2020 issue.
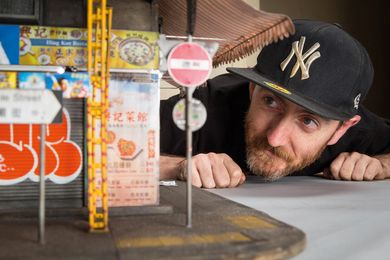
Adelaide-based miniaturist Joshua Smith creates works that focus on the often overlooked elements of the urban environment, taking pleasure in the grime, grit and decay of buildings.
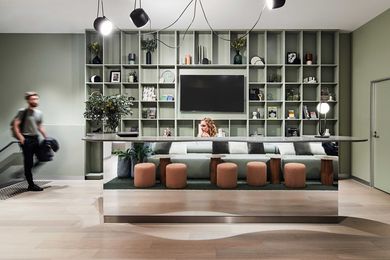
This co-working space in Melbourne’s CBD designed by Foolscap Studio champions different working styles – from conversations in the amphitheatre to brainstorming in a sensory room.
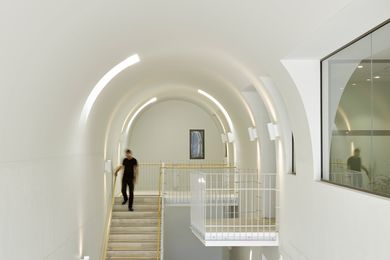
Designed by Cavill Architects in association with Hogg and Lamb, this Brisbane office building uses a grand atrium and staircase to encourage interaction and a sense of community.
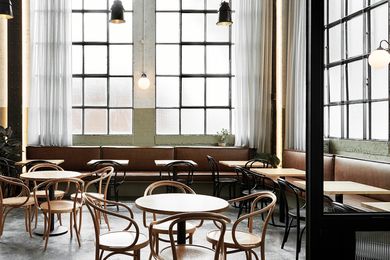
Designed by Ewert Leaf, this pared-back and striking cafe in Melbourne’s Footscray belies a host of logistical and functional solutions to manage its portside setting.
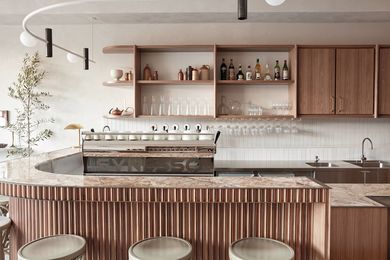
Studio Esteta has channelled Italian heritage and urban experiences to transform a nondescript suburban Melbourne shopfront into a welcoming deli and eatery.
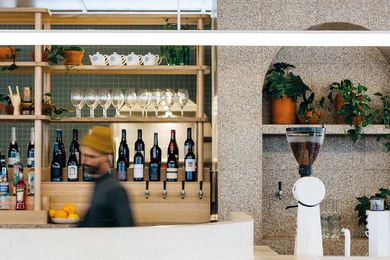
This light, timber pavilion in Adelaide by Sans-Arc Studio houses an all-day diner. Surrounded by some of the city’s most significant buildings, Part Time Lover both acknowledges and resists its location.
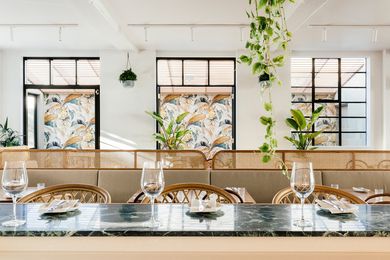
In Hobart’s Sandy Bay, Melbourne design studio Biasol has created a relaxed and charming interior for a wide range of diners.
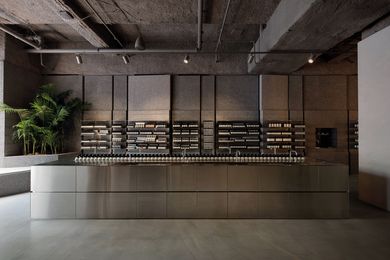
Inspired by sandstone cliffs and monumentality, the new Aesop store in Sydney’s Pitt Street Mall references the city’s textures and character. International studio Snøhetta’s design is generous and flexible for customers and staff alike.
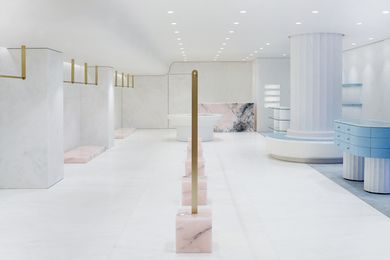
Pattern Studio has created a calming, wintry and almost otherworldly flagship store in Sydney for luxury Australian brand Ozlana.
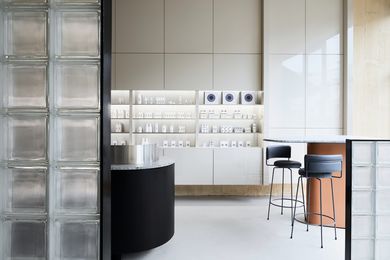
Melbourne design studio Golden has taken Seen Skin’s confident approach to skincare and translated it into a spatial experience rich in texture and tactility.