Houses, June 2016
HousesThe best contemporary residential architecture, with inspirational ideas from leading architects and designers.
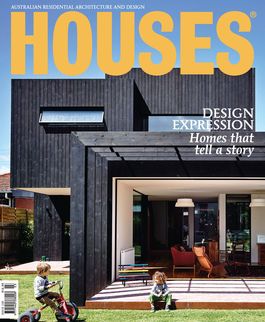
The best contemporary residential architecture, with inspirational ideas from leading architects and designers.
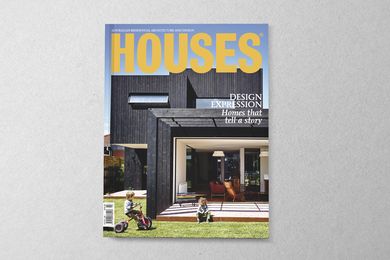
Introduction to Houses 110

Skilled in unravelling complex issues, Nobbs Radford Architects creates homes that explore raw materials, bold forms and new ideas.
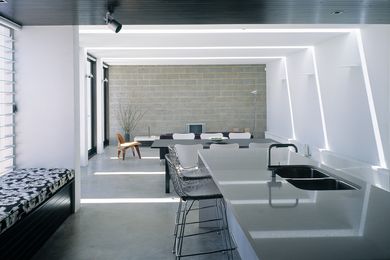
Architects EAT co-director Albert Mo reflects on the practice’s first residential project, which transformed a rundown house that “no-one wanted.”
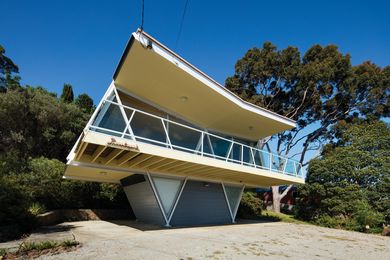
Designed in 1955 by Chancellor & Patrick for Gerald and Ellen McCraith as a holiday house, this home captures the optimism of Australian beach culture at the time.
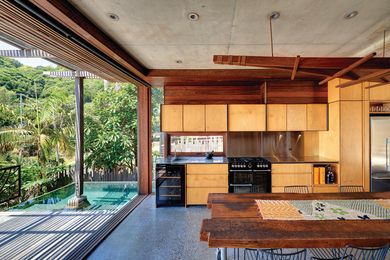
A home by Troppo Architects that’s “always forest, always beach, always lighthouse.”
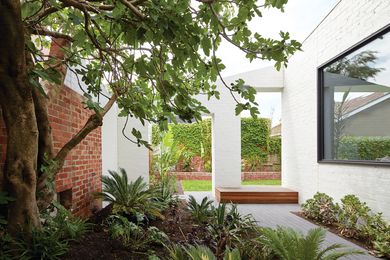
Renovations have breathed new life into a Californian bungalow, stitching it into the garden, while respecting the character of the much-loved existing dwelling.
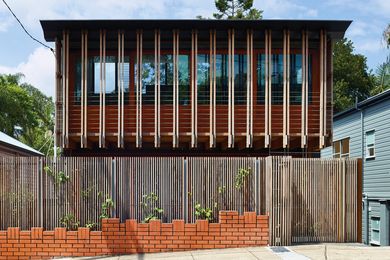
This home, shaped like two tubes with solid sides that funnel the air through, demonstrates fresh approaches to working with a heritage site.
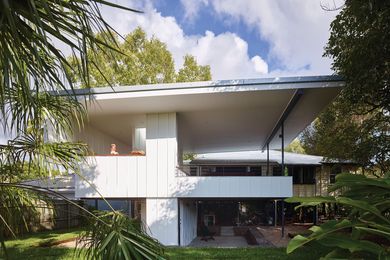
Stephen de Jersey Architect has extended the spatial and material characteristics of an old Queenslander to result in a striking yet respectful addition with delightful settings for everyday living.
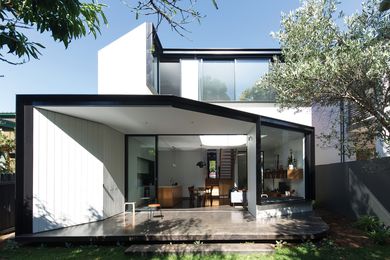
An interplay between “sensual curve and straight edge” gives spatial drama and delight to this addition to a Federation home by Christopher Polly Architect.
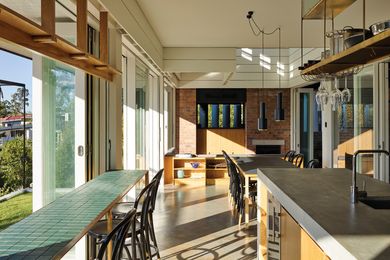
This new house by Vokes and Peters employs traditional architectural motifs in unconventional ways, all the while responding to its site, street and city.
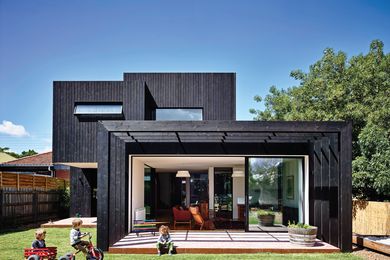
Ola Studio take cues, but not directly, from the existing 1880s home to create Garth House.
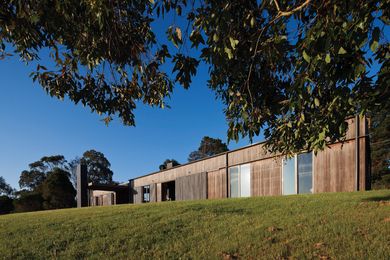
Featuring crisp geometry, simple spatial arrangements and rigorous detailing, this lean timber-clad home was designed by Noxon Giffen for sustainability, comfort and a strong connection to the landscape.
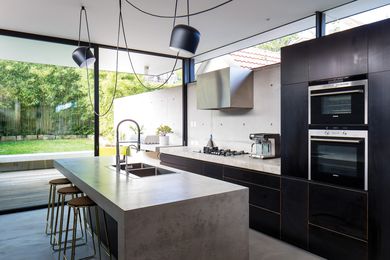
A home for “simple, rugged, no-fuss living”: Upsilon House by MCK Architecture and Interiors.
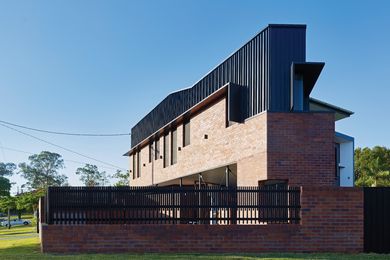
To meet the brief, which included housing five cars, Shaun Lockyer Architects used a relatively simple construction of brick, steel sheeting and fibre cement and then “lifted up” a level, offering tremendous views.
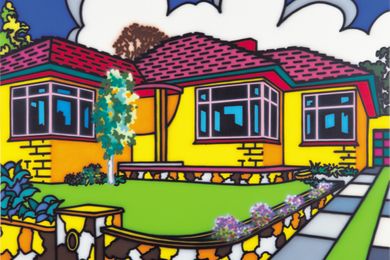
Held at the TarraWarra Museum of Art in Victoria’s Healesville, a retrospective of Howard Arkley’s iconic paintings and inspirations gave insight into his exploration of suburban Australia.