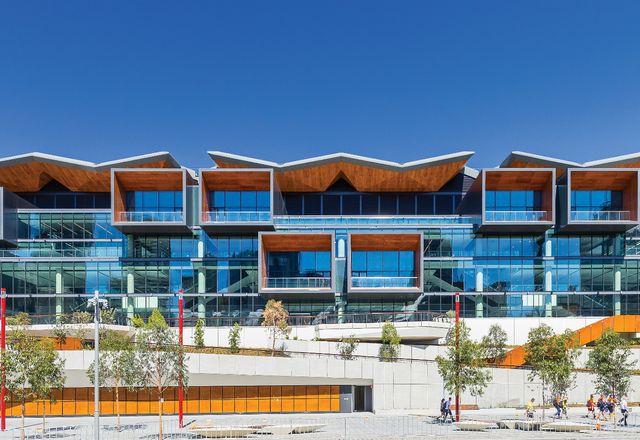Filters

Enriching presence: ICC Sydney
The ICC Sydney complex, designed by Hassell and Populous, houses the interrelated realms of exhibition, entertainment and conference as part of the revitalization of Sydney’s Darling Harbour.
Public / cultural
A parametric quest: Anna Meares Velodrome
Cox Architecture has harnessed the full potential of parametric design to create a “taut and elegant” velodrome at Brisbane’s Sleeman Sports Complex, inspired by the speed, precision and expertise of track cycling.
Public / cultural
‘Bold and refined’: Orange Regional Museum
Crone Architects’ addition to the civic precinct of Orange in New South Wales is a highly refined building and suite of generous public spaces that “grow” out of the landscape and connect seamlessly with the existing pedestrian network.
Public / cultural
Nesting galleries: East Pilbara Arts Centre
A new gallery for the Indigenous art collective Martumili Artists, designed by Officer Woods Architects, is proving to be an important cultural facility for the small community of Newman in Western Australia.
Public / cultural
Haven’t You Always Wanted …? 2016 NGV Architecture Commission
The second iteration of the NGV Architecture Commission, Haven’t You Always Wanted …? by M@ Studio Architects, explores dematerialization and the expression of the civic in Melbourne’s future outer suburbs.
Public / cultural