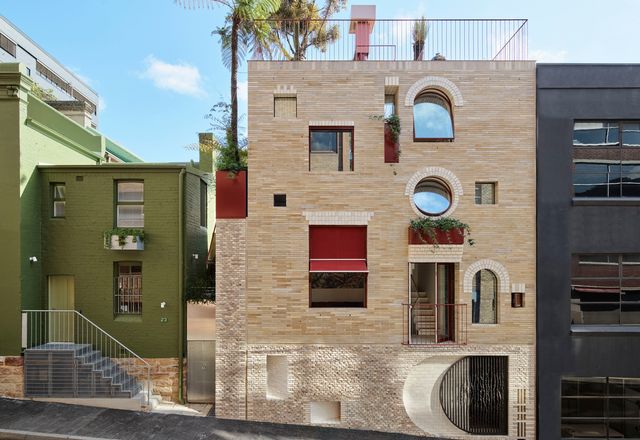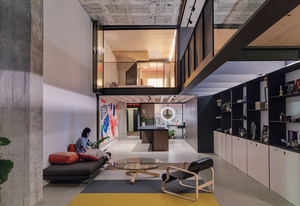Filters

19 Waterloo Street by SJB
Behind an existing terrace in Sydney, a tiny new build defies expectations by creating an apparently spacious yet private home that considers its neighbours and the planet.
Residential
Simple pleasures: Noosa Heads House
In Noosa Heads, a tired suburban house is resourcefully remade into a robust but welcoming retreat that emphasizes the simple pleasures of a holiday home by the coast.
Residential
Bohemian legacy: The Hat Factory
In a once bohemian suburb of Sydney, a modest building that became a symbol for squatters’ rights has been sensitively renovated to retain its significance beyond its scale.
Residential
‘Changing the performance’: Camperdown Warehouse
Fusing concepts inherent in furniture design and architecture, this conversion of a former motor vehicle factory in Sydney serves as a prototype for a novel approach to adaptive re-use.
Interiors, Residential
‘Thrillingly Simple’: Possum Shoot Shed
A simple pavilion formed from the remnants of an existing shed, this “thrillingly simple” project makes the most of its majestic site.
Residential
‘Sensuously textural’: Luxe Ten
Maria Danos Architecture has transformed a graphic design studio space into a moody and textural one-bedroom apartment.
Residential
Urban multi-tasker: Backyard Studio
Adapting an inner-city site for a young family with a steady stream of interstate guests called for a standalone addition that accommodates a plethora of different activities.
Residential
From little things: South Yarra Warehouse
NMBW Architecture Studio achieve a powerful impact with subtle revisions and modifications to a warehouse apartment in inner Melbourne.
Residential
Left Over Space House
Architects Casey and Rebekah Vallance have devotedly turned a parcel of discarded land into a poetic response to suburban infill.
Residential
A House for Hermes
A family beach house by Andrew Simpson Architects and Charles Anderson that is small in scale but packed with ideas.
Residential
Southern Swan
A homeopathic laboratory, dispensary, book-shop and residence in one.
Interiors, Residential
Richmond Warehouse
A warehouse conversion by Techne Architects retains the integrity of the original structure.
Residential
Attic in the Dolomites
A sixteenth-century Italian attic restored by Perth studio SODAA and local studio, MQAA.
Interiors, Residential
The Majestic
A deft inner-Sydney theatre conversion by Hill Thalis.
Residential
Teneriffe Warehouse Apartment
Wrightson Stewart Interior Design turn an old woolstore apartment into a tailored bachelor pad.
Interiors, Residential
Cowshed House
The bold reworking of a late-nineteenth-century cowshed in Sydney by Carterwilliamson Architects.
Residential
Sunrise Confectioners Factory
A former factory forms the shell of this residence, housed above a boutique office space.
Interiors, Residential
The Barn
A historic stone barn has been sensitively brought back to life by Maria Gigney Architects.
Residential