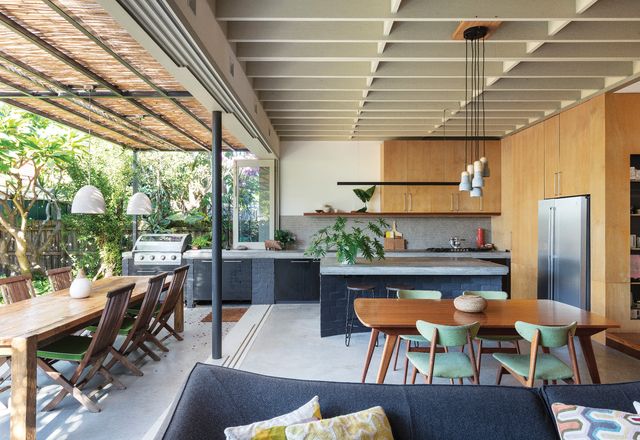Filters

Utterly unpretentious: Marrickville House
This efficient and effective extension by MI Architects makes the most of a fast-track approval process, unpretentious materials and a simple form to meet the clients’ brief and budget.
Residential
Mountain retreat: Pirramimma
This Blue Mountains house by Peter Stutchbury Architecture deftly explores the relationship between building and landscape; moments of intensity and quietness, light and shadow, heighten the “real” in the everyday experience.
Residential
Upward spiral: Fitzroy Terrace
A terrace house renovation by Adrian Amore Architects with a stair that functions as much more than just vertical circulation.
Residential
Joining forces: Split House
A pair of pavilions come together to create a family home that considers privacy, thermal comfort and spatial delight.
Residential
Suburban narratives: Central Avenue
This new house by Vokes and Peters employs traditional architectural motifs in unconventional ways, all the while responding to its site, street and city.
Residential
Urban multi-tasker: Backyard Studio
Adapting an inner-city site for a young family with a steady stream of interstate guests called for a standalone addition that accommodates a plethora of different activities.
Residential
A contemporary angle: Humble House
Coy Yiontis creates a steeply pitched contemporary home for a mature couple to enjoy into their retirement.
Residential
Life above lifestyle: Casba
Billard Leece Partnership and SJB Architects’ mixed-use project offers Sydney a new model for balancing private comfort and civic neighbourliness.
Residential
Studios 54 by Hill Thalis Architecture and Urban Projects
On a 126-square-metre site in suburban Sydney, Hill Thalis’s Studios 54 demonstrates how small sites can be used inventively to make the city richer and more diverse.
Commercial, Residential
Modern trio: Terrace Houses in Fremantle
Combining playfulness, restrained minimalism and respect for the terrace house typology, Blane Brackenridge Architecture has created three “convincing” hillside dwellings in Fremantle, Western Australia.
Residential
Urban osmosis: Three Marrickville Houses
David Boyle Architect delivers harmonious triplets on a complex urban site, where once a single house stood.
Residential
Geometry at play: West End House
Taking cues from existing trees on site, this renovation and extension to a Queenslander by Marc and Co Architects opens up and embraces a delightful backyard setting.
Residential
Hard and soft: Bridge House 2
The tough exterior of this new house by Delia Teschendorff Architecture gives way to a “soft centre,” protected from the hustle and bustle of a busy West Brunswick street.
Residential
Sizing up: Marrickville Courtyard House
Located on one of three blocks created in the subdivision of a large corner site, this new house by David Boyle Architect “feels huge but sits on a relatively small site.”
Residential
Suburban illusion: Laneway House
This new infill house in Brisbane’s New Farm by O’Neill Architecture balances openness with privacy to create a clever and inviting inner-suburban sanctuary.
Residential
Raising eyebrows: House in Double Bay
Without compromise on quality or invention, this new speculative home by Tribe Studio Architects has an emphasis on spatial interest and an abundance of natural light.
Residential
The art of minimalist living: Villa Marittima
Experienced like a piece of immersive installation art, this new beachside home by Robin Williams Architect encourages its inhabitants to engage all their senses.
Residential
Larger than life: West End Cottage
A careful but confident transformation of a tiny worker’s cottage into a contemporary family home by Vokes and Peters.
Residential
Layer by layer: Concrete House
Made of timber, stone and steel, and topped with concrete, this rectilinear house by Matt Gibson Architecture and Design is the result of exceptional integration and interaction between layers.
Residential
Inner city tranquility: Pelican Street
Candalepas Associates’ design for Pelican Street offers urban exposure while retaining a sense of privacy.
Residential
Rainforest journey: Cape Tribulation House
M3 Architecture’s design for this holiday retreat wisely defers to its dense surroundings on the northern Queensland coast.
Residential
Subliminal proto-dwelling: Garden House
Baracco and Wright Architects’ Garden House blurs the boundaries between garden and home while redefining what it means to be minimal.
Residential
Vanishing point: Balmoral House
This house follows Isamu Noguchi’s philosophy that art should “disappear” or become one with its surroundings.
Residential
Street appeal: Kensington House
An alteration and addition to a Californian bungalow by Virigina Kerridge Architect that respectfully addresses the streetscape.
Residential
Chip off the old block: Kids Pod
Mihaly Slocombe take the cubbyhouse typology to full scale with a self-contained addition to its first project.
Residential
Tree hugger: Ashgrove Residence
DM2 Architecture adds a new pavilion to the rear of a humble cottage in Brisbane that embraces a historical significant hoop pine.
Residential
Social butterfly: Local House
This addition to a Californian bungalow by Make Architecture creates an active connection with the St Kilda community.
Residential
It takes a village: Tower House
Appearing “more medieval village than inner-city extension,” a collection of timber shingle-clad towers by Andrew Maynard Architects have been added to the site of an existing mid-century bungalow.
Residential
Boldly petite: Upper House
Upper House in Melbourne by Jackson Clements Burrows makes the case for compact city living with a bold urban form.
Residential
The right fit: Christian Street House
James Russell Architect appease anxious city planners with a new house that contextually fits the social and relaxed a subtropical way of life.
Residential