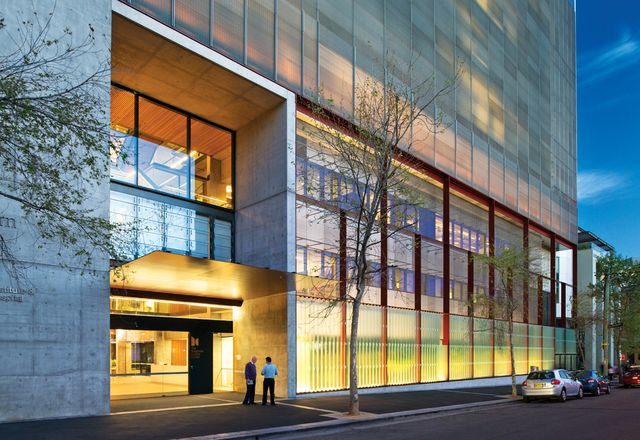Filters

The Kinghorn Cancer Centre
BVN Donovan Hill benchmarks the emerging building typology of translational research centres.
Health, Interiors, Public / cultural
Brain and Mind Research Institute
Glass walls provide a transparency in the laboratories and consulting rooms of BVN’s new facility at the University of Sydney.
Education, Health
O’Brien Centre
A complex functional brief on a difficult corner site adjacent to the heritage St Vincent’s Hospital.
Health, Interiors
Lowy Cancer Research Centre
Lahz Nimmo Architects in association with Wilson Architects brings the academic and the clinical together for the most recent addition to UNSW.
Education, Health