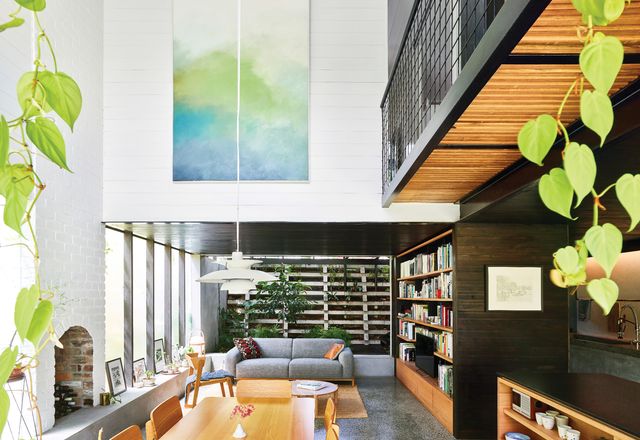Filters

Full bloom: Terrarium House
The maverick move of inserting a lush, tree and fern-filled void in the place of a front verandah distinguishes this unorthodox reworking of the Queensland cottage type.

‘Thrillingly Simple’: Possum Shoot Shed
A simple pavilion formed from the remnants of an existing shed, this “thrillingly simple” project makes the most of its majestic site.
Residential
Left Over Space House
Architects Casey and Rebekah Vallance have devotedly turned a parcel of discarded land into a poetic response to suburban infill.
Residential
A House for Hermes
A family beach house by Andrew Simpson Architects and Charles Anderson that is small in scale but packed with ideas.
Residential
Richmond Warehouse
A warehouse conversion by Techne Architects retains the integrity of the original structure.
Residential
Cowshed House
The bold reworking of a late-nineteenth-century cowshed in Sydney by Carterwilliamson Architects.
Residential
The Barn
A historic stone barn has been sensitively brought back to life by Maria Gigney Architects.
Residential