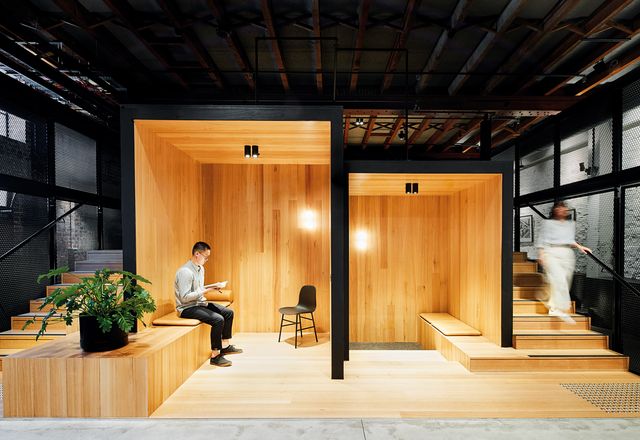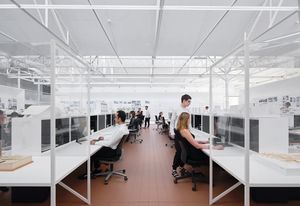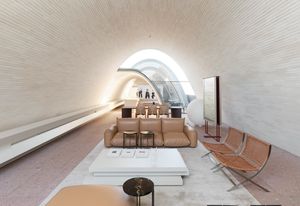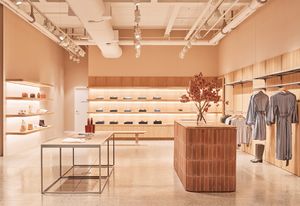Filters

Industrious detailing: Alfred Stables
Architects EAT has reinvented a 150-year-old three-storey factory at Melbourne’s Alfred Hospital into a dynamic and adaptive workplace for 150 administrative staff, all while celebrating the existing building fabric.
Commercial
Self expression: Smart Design Studio office
The new office of Smart Design Studio, in an industrial heritage conservation precinct in Sydney, is a sustainable, sculptural building purpose-built for the studio’s ambitions and practice.
Commercial
Parametric pursuit: Stokes 14
In an inner-city Sydney suburb of urban renewal, Smart Design Studio has made the most of the opportunity to re-imagine its own workspace, experimenting with materials and geometries to create a beautiful place in which to work and live.
Commercial
‘A better way’: Incu HQ and Outlet
Tasked with creating a retail space, head office and warehouse for contemporary fashion brand Incu, Akin Atelier has transformed an old mechanic’s workshop in Sydney into a space that embodies fashion, design and expert workmanship.
Commercial, Interiors