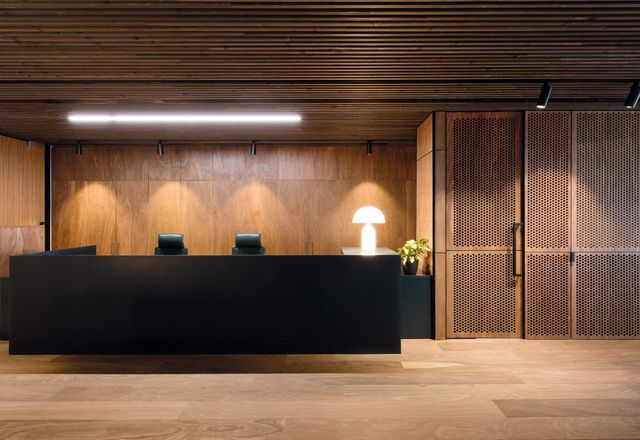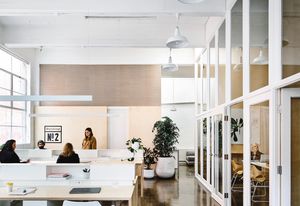Filters

Victorian Auditor-General’s Office
Baumgart Clark Architects has created an office environment in Melbourne that exudes gravitas and dignity, but also prioritizes wireless and paperless technology.
Interiors
Ritual and relaxation: RNA Day Spa
In Brisbane, Cameron & Co has designed a day spa that not only reflects Queensland’s subtropical aesthetic and lifestyle, but also distils the rituals of pampering and relaxation.
Health, Interiors
Work smarter: Building No. 2
The sturdy blockwork and steel-framed windows of this mid-century industrial building in Melbourne give little clue to its rich history, but Wolveridge Architects has celebrated its past in a reimagined coworking space.
Interiors
Terracotta trope: The Beehive
The Beehive, designed by Raffaello Rosselli Architect with Luigi Rosselli Architects, is a poetic exploration of the aesthetic and structural potential of recycled materials as applied to the design of this architectural family’s own Surry Hills studio.
Commercial