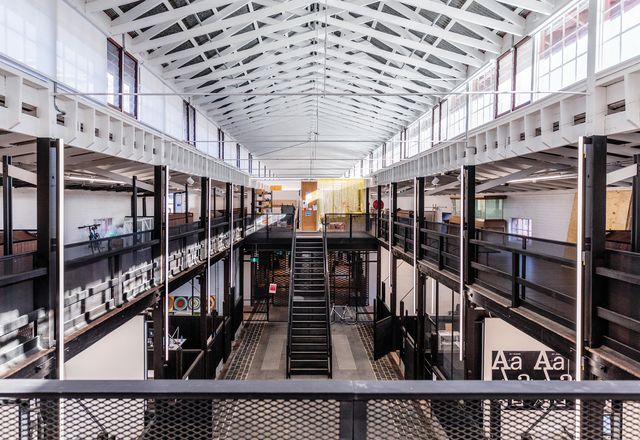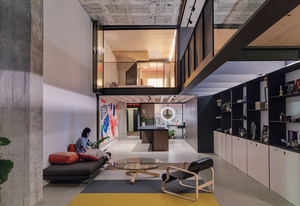Filters

Intricate recasting: The Stables, VCA
This considered refurbishment honours a once-vital part of Melbourne’s infrastructure, transforming the formal rhythm of stables and riding halls into flexible studios and performance spaces for the Victorian College of the Arts.
Education
‘Changing the performance’: Camperdown Warehouse
Fusing concepts inherent in furniture design and architecture, this conversion of a former motor vehicle factory in Sydney serves as a prototype for a novel approach to adaptive re-use.
Interiors, Residential